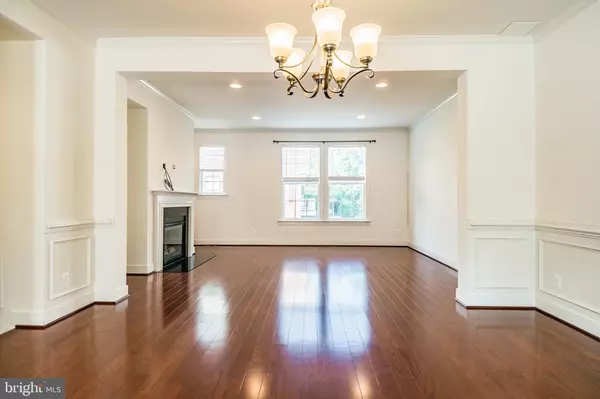$740,000
$739,900
For more information regarding the value of a property, please contact us for a free consultation.
3 Beds
4 Baths
1,716 SqFt
SOLD DATE : 07/08/2022
Key Details
Sold Price $740,000
Property Type Townhouse
Sub Type Interior Row/Townhouse
Listing Status Sold
Purchase Type For Sale
Square Footage 1,716 sqft
Price per Sqft $431
Subdivision Huntington Mews
MLS Listing ID VAFX2072622
Sold Date 07/08/22
Style Colonial
Bedrooms 3
Full Baths 3
Half Baths 1
HOA Fees $74/mo
HOA Y/N Y
Abv Grd Liv Area 1,716
Originating Board BRIGHT
Year Built 2011
Annual Tax Amount $7,561
Tax Year 2021
Lot Size 1,166 Sqft
Acres 0.03
Property Description
****Opportunity Knocks!!!****Beautifully upgraded, modern Brick Front 3 level townhouse located close to the Huntington Metro station, Old Town Alexandria, Route 1, GW Parkway, Parks, and Rec and all shopping needs and major highways** Jones Point Park, connected waterfront biking and walking paths, and the nature trails along the Potomac River from Mount Vernon to historic Washington, DC, Carlyle Dog Run Park. Hoffman Town Center Parks, and all shopping needs! This house has it all!!!Main Bathroom was just upgraded in 2022. Hardwood Floors, Crown molding, Recessed lights and tons of natural light throughout! First floor either can be used as a Family room or Den/office +it has built-in cabinets and bookshelves. Gourmet kitchen boasts granite countertops, recessed lighting, SS appliances, spacious island with gas cooktop, and wall oven+ Access to the Balcony***Fireplace in family room! Lovely primary bedroom has tray ceilings, massive WIC, and ensuite bathroom complete with soaking tub, walk-in shower, and dual vanity. A Must see!!!!!
Location
State VA
County Fairfax
Zoning 308
Direction Southwest
Rooms
Other Rooms Living Room, Dining Room, Bedroom 2, Bedroom 3, Kitchen, Family Room, Bedroom 1, Bathroom 1, Full Bath, Half Bath
Interior
Interior Features Ceiling Fan(s), Dining Area, Kitchen - Eat-In, Kitchen - Island, Pantry, Primary Bath(s), Recessed Lighting, Soaking Tub, Wainscotting, Kitchen - Gourmet, Walk-in Closet(s), Window Treatments, Wood Floors
Hot Water Natural Gas
Heating Forced Air, Humidifier
Cooling Central A/C
Fireplaces Number 1
Fireplaces Type Gas/Propane
Equipment Built-In Microwave, Built-In Range, Cooktop, Microwave, Oven - Wall, Refrigerator, Stainless Steel Appliances
Furnishings No
Fireplace Y
Appliance Built-In Microwave, Built-In Range, Cooktop, Microwave, Oven - Wall, Refrigerator, Stainless Steel Appliances
Heat Source Natural Gas
Laundry Has Laundry, Upper Floor
Exterior
Exterior Feature Balcony
Garage Garage Door Opener, Garage - Rear Entry
Garage Spaces 2.0
Utilities Available Cable TV Available, Electric Available, Natural Gas Available, Phone Available, Sewer Available, Water Available
Amenities Available Jog/Walk Path, Common Grounds
Waterfront N
Water Access N
Roof Type Composite
Street Surface Black Top
Accessibility Other
Porch Balcony
Parking Type Attached Garage
Attached Garage 2
Total Parking Spaces 2
Garage Y
Building
Lot Description Landscaping, Level
Story 3
Foundation Slab
Sewer Public Sewer
Water Public
Architectural Style Colonial
Level or Stories 3
Additional Building Above Grade, Below Grade
New Construction N
Schools
Elementary Schools Cameron
Middle Schools Twain
High Schools Edison
School District Fairfax County Public Schools
Others
HOA Fee Include Common Area Maintenance,Snow Removal,Trash
Senior Community No
Tax ID 0833 39 0207
Ownership Fee Simple
SqFt Source Assessor
Acceptable Financing Cash, Conventional, VA
Listing Terms Cash, Conventional, VA
Financing Cash,Conventional,VA
Special Listing Condition Standard
Read Less Info
Want to know what your home might be worth? Contact us for a FREE valuation!

Our team is ready to help you sell your home for the highest possible price ASAP

Bought with Tracy L Vitali • Coldwell Banker Realty







