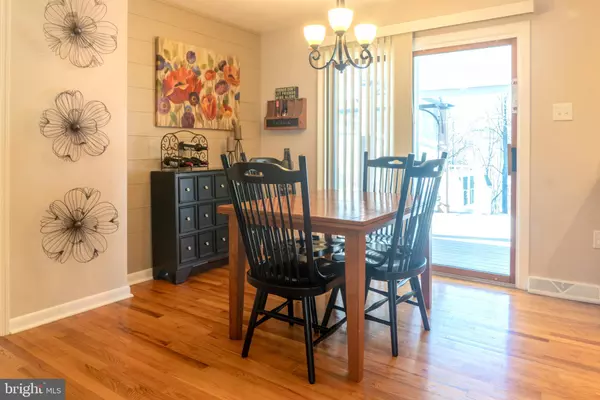$262,350
$224,900
16.7%For more information regarding the value of a property, please contact us for a free consultation.
3 Beds
2 Baths
1,790 SqFt
SOLD DATE : 01/28/2022
Key Details
Sold Price $262,350
Property Type Single Family Home
Sub Type Detached
Listing Status Sold
Purchase Type For Sale
Square Footage 1,790 sqft
Price per Sqft $146
Subdivision Huntfield
MLS Listing ID PADA2006560
Sold Date 01/28/22
Style Ranch/Rambler
Bedrooms 3
Full Baths 1
Half Baths 1
HOA Y/N N
Abv Grd Liv Area 1,040
Originating Board BRIGHT
Year Built 1964
Annual Tax Amount $2,629
Tax Year 2021
Lot Size 0.320 Acres
Acres 0.32
Property Description
Dont miss this OUTSTANDING and ABSOLUTELY ADORABLE 3 bedroom ranch that has been meticulously remodeled and is 100% move-in ready condition! Completely updated main floor features hardwood floors, floor-to-ceiling brick faced fireplace & mantel in the living room, dining room with custom shiplap woodworking & sliders leading to rear deck. Kitchen features beautiful tile flooring, plenty of cabinets plus pantry and new whirlpool appliances in 2017. Spacious finished basement completely renovated in 2019-2020 featuring family room with wet bar/kitchenette area, oversized powder room & laundry room with cabinetry is complete with new Samsung washer & Samsung dryer! Amazing outdoor space with expansive 16x32 composite deck with pergola and large rear yard backing to trees with pet invisible fence installed and 2 storage sheds. All mechanicals updated including new roof in 2016, furnace in 2015, central air & hot water heater in 2020, plumbing with pex & maniblock system & new electrical wiring in 2020. The only thing left to do is move in! Schedule your showing today, this amazing home will not last long!
Location
State PA
County Dauphin
Area Lower Paxton Twp (14035)
Zoning RESIDENTIAL
Rooms
Basement Partially Finished
Main Level Bedrooms 3
Interior
Hot Water Electric
Heating Forced Air
Cooling Central A/C
Flooring Wood, Carpet, Tile/Brick
Fireplaces Number 1
Fireplace Y
Window Features Replacement,Vinyl Clad
Heat Source Oil
Laundry Basement
Exterior
Garage Spaces 1.0
Waterfront N
Water Access N
Roof Type Shingle
Accessibility None
Parking Type Attached Carport, Driveway, Off Street
Total Parking Spaces 1
Garage N
Building
Lot Description Backs to Trees
Story 1
Foundation Block
Sewer Public Sewer
Water Well
Architectural Style Ranch/Rambler
Level or Stories 1
Additional Building Above Grade, Below Grade
Structure Type Dry Wall
New Construction N
Schools
High Schools Central Dauphin
School District Central Dauphin
Others
Senior Community No
Tax ID 35-089-046-000-0000
Ownership Fee Simple
SqFt Source Estimated
Special Listing Condition Standard
Read Less Info
Want to know what your home might be worth? Contact us for a FREE valuation!

Our team is ready to help you sell your home for the highest possible price ASAP

Bought with Danielle Wadsworth • Dream Home Realty







