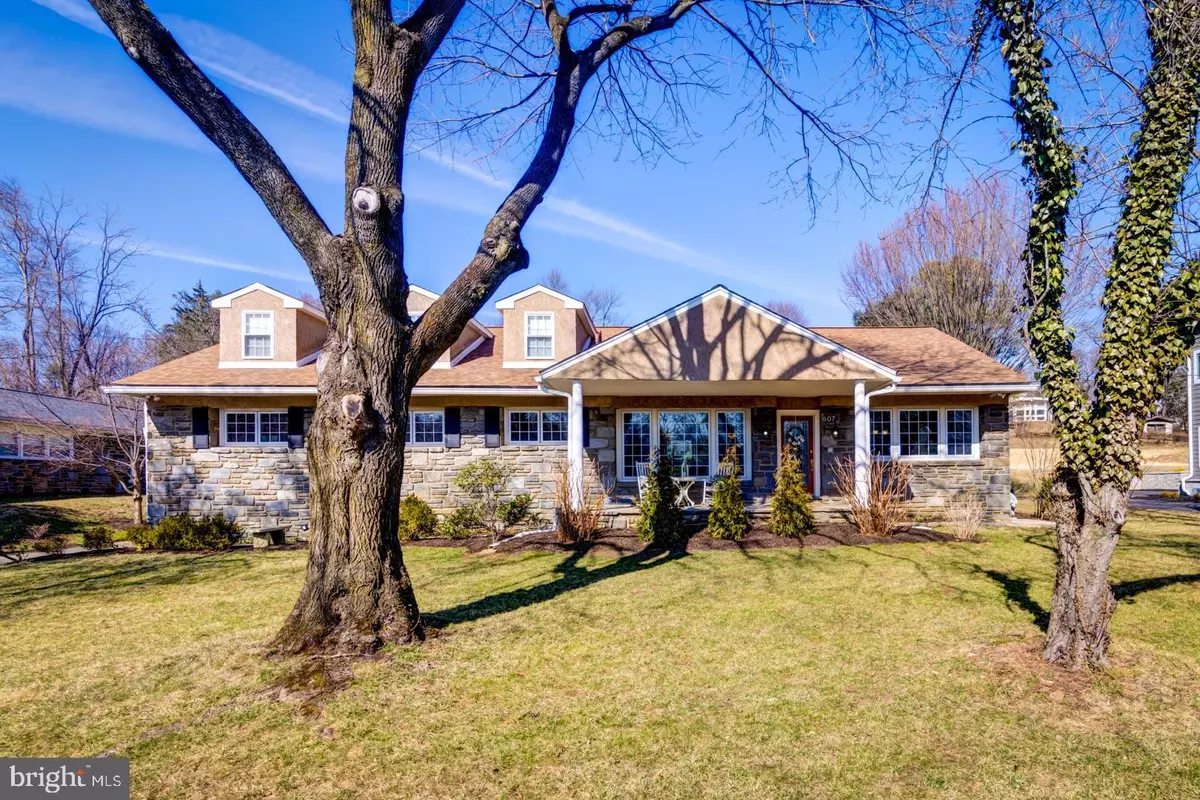$950,000
$1,037,000
8.4%For more information regarding the value of a property, please contact us for a free consultation.
4 Beds
7 Baths
5,343 SqFt
SOLD DATE : 05/13/2022
Key Details
Sold Price $950,000
Property Type Single Family Home
Sub Type Detached
Listing Status Sold
Purchase Type For Sale
Square Footage 5,343 sqft
Price per Sqft $177
Subdivision Penn Valley
MLS Listing ID PAMC2028346
Sold Date 05/13/22
Style Cape Cod
Bedrooms 4
Full Baths 6
Half Baths 1
HOA Y/N N
Abv Grd Liv Area 3,349
Originating Board BRIGHT
Year Built 1951
Annual Tax Amount $15,864
Tax Year 2021
Lot Size 0.707 Acres
Acres 0.71
Lot Dimensions 110.00 x 0.00
Property Description
Welcome home to 607 Conshohocken State Road a 5,000+ sq ft Cape Cod positioned on a 0.71 acre property in Penn Valley. Step from the stone covered porch into the welcoming open center hall foyer. To the left youll find the sun-filled living room with hardwood floors and recessed lighting. To the right of the front door is the dining room with crown molding and an ornate chandelier. Continue into the large updated eat-in kitchen, which contains a center island and stainless-steel appliances. Just off the kitchen is a second living room with skylights and a half bath, as well as access to the garage and expansive backyard. Also on the first floor are four bedrooms, each with a full bath.
The lower level contains an additional 1,994 sq ft of living space. Youll also find 2 additional bedrooms, 2 full bathrooms, and a large living room. The outdoor walk out makes this space perfect for an au pair or in-law suite. The second level features a large bonus room.
The home is freshly painted throughout, contains newer windows, a new roof with a transferable warranty, and a French Drain in the basement with two sump pumps. The yard has had recent tree removal and landscaping. The exterior has been power washed and a new mailbox has been installed. The driveway extends behind the house and leads to the 2-car attached garage and large backyard.
This home is serviced by the award-winning Lower Merion School district. Located close to shopping & dining and convenient to major roadways like I-76, Route 30, and Route 1.
Location
State PA
County Montgomery
Area Lower Merion Twp (10640)
Zoning R1
Rooms
Basement Fully Finished
Main Level Bedrooms 4
Interior
Interior Features Breakfast Area, Crown Moldings, Kitchen - Island, Recessed Lighting, Entry Level Bedroom, Skylight(s)
Hot Water Natural Gas
Heating Hot Water
Cooling Central A/C
Fireplaces Number 1
Equipment Stainless Steel Appliances
Appliance Stainless Steel Appliances
Heat Source Natural Gas
Exterior
Garage Garage - Rear Entry
Garage Spaces 6.0
Waterfront N
Water Access N
Accessibility None
Parking Type Attached Garage, Driveway
Attached Garage 2
Total Parking Spaces 6
Garage Y
Building
Story 2
Foundation Stone
Sewer Public Sewer
Water Public
Architectural Style Cape Cod
Level or Stories 2
Additional Building Above Grade, Below Grade
New Construction N
Schools
High Schools Harriton Senior
School District Lower Merion
Others
Senior Community No
Tax ID 40-00-58304-003
Ownership Fee Simple
SqFt Source Assessor
Special Listing Condition Standard
Read Less Info
Want to know what your home might be worth? Contact us for a FREE valuation!

Our team is ready to help you sell your home for the highest possible price ASAP

Bought with Lauren H Leithead • Compass RE







