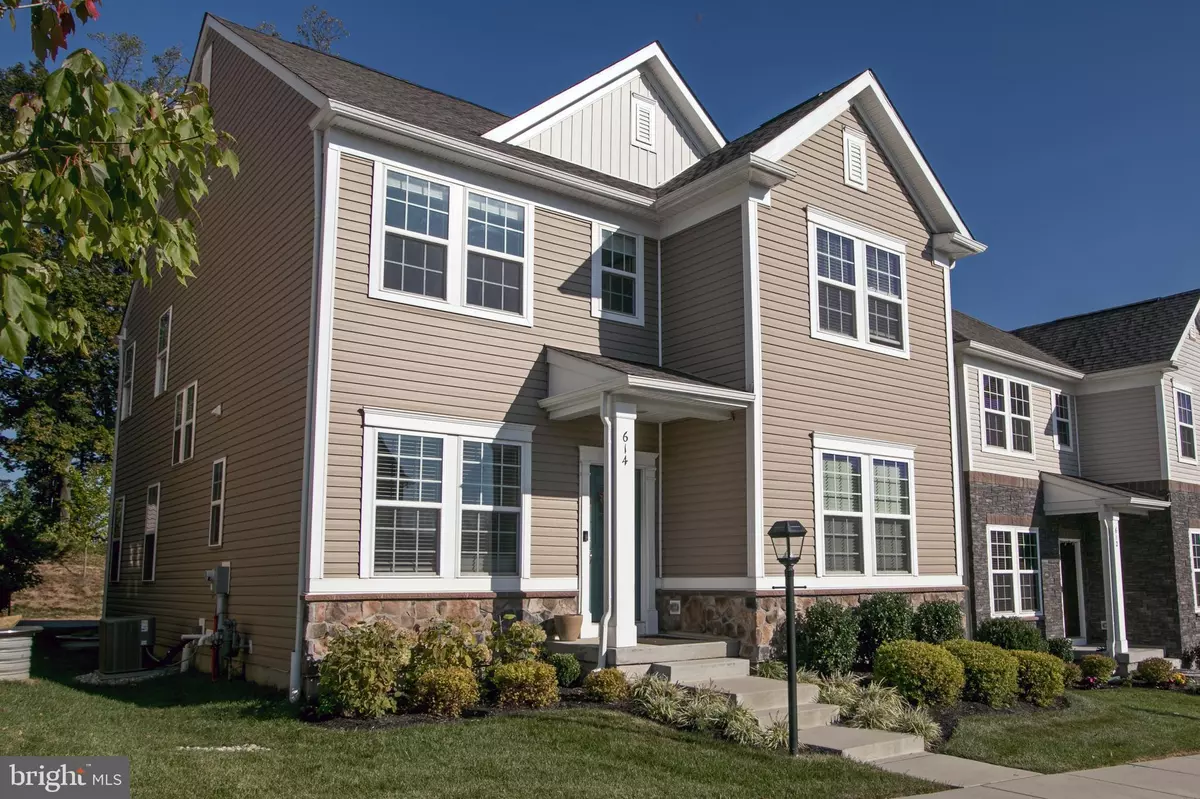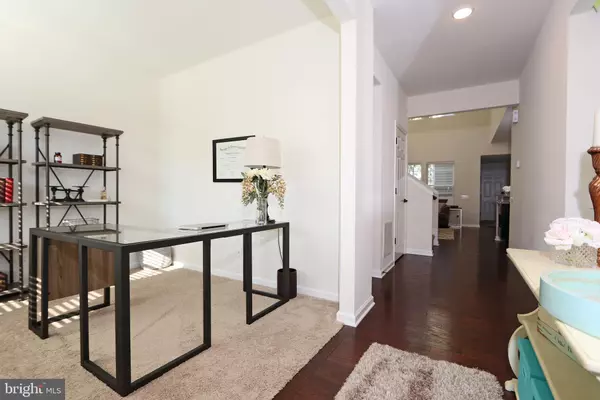$405,000
$405,000
For more information regarding the value of a property, please contact us for a free consultation.
4 Beds
4 Baths
2,700 SqFt
SOLD DATE : 08/27/2020
Key Details
Sold Price $405,000
Property Type Single Family Home
Sub Type Detached
Listing Status Sold
Purchase Type For Sale
Square Footage 2,700 sqft
Price per Sqft $150
Subdivision Court At Chester Sp
MLS Listing ID PACT508250
Sold Date 08/27/20
Style Colonial
Bedrooms 4
Full Baths 3
Half Baths 1
HOA Fees $199/mo
HOA Y/N Y
Abv Grd Liv Area 2,700
Originating Board BRIGHT
Year Built 2017
Annual Tax Amount $8,477
Tax Year 2020
Lot Size 1,778 Sqft
Acres 0.04
Property Description
Contact listing agent for link to Virtual Tour. Welcome home to this 4 bedroom, 3.5 bathroom single family home in Owen J. Roberts School District. You'll fall in love the moment you walk through the front door. The front room, originally used as an office, could also be utilized as an additional sitting room or playroom for the kids. The large first floor master bedroom has an attached full bathroom with double vanity, walk in, tiled shower and walk in closet with closet organizer. As you make your way down the hall, you'll find a half bath before entering the living room/family room which opens up to the dining room and kitchen. The gourmet kitchen is to die for with dark cabinets, granite counter tops, soft close drawer and door hardware, gas cooking, stainless steel appliances, pantry closet and snack bar area, with seating for four. The living room is wired for surround sound and has large windows which let in a lot of natural light. Down the hall from the living room you'll find the laundry room, access to the two car garage and a door leading to an unfinished loft area above the garage. Upstairs you find another master bedroom with walk in closet and bathroom, two additional bedrooms, both with walk in closets and full hallway bathroom. There is a community pool, playground and fire pit area just around the corner. One year home warranty included with accepted offer.
Location
State PA
County Chester
Area West Vincent Twp (10325)
Zoning RESIDENTIAL
Rooms
Other Rooms Dining Room, Primary Bedroom, Bedroom 3, Bedroom 4, Kitchen, Family Room, Laundry, Office, Primary Bathroom, Full Bath, Half Bath
Basement Full
Main Level Bedrooms 1
Interior
Interior Features Carpet, Dining Area, Entry Level Bedroom, Family Room Off Kitchen, Floor Plan - Open, Kitchen - Gourmet, Kitchen - Island, Pantry, Stall Shower, Tub Shower, Upgraded Countertops, Walk-in Closet(s), Wood Floors
Hot Water Natural Gas
Heating Central
Cooling Central A/C
Flooring Carpet, Hardwood, Vinyl
Heat Source Natural Gas
Exterior
Garage Garage - Rear Entry, Garage Door Opener
Garage Spaces 2.0
Waterfront N
Water Access N
Accessibility None
Parking Type Attached Garage, Driveway, On Street
Attached Garage 2
Total Parking Spaces 2
Garage Y
Building
Story 2
Sewer Public Sewer
Water Public
Architectural Style Colonial
Level or Stories 2
Additional Building Above Grade, Below Grade
New Construction N
Schools
School District Owen J Roberts
Others
Senior Community No
Tax ID 25-07 -0552
Ownership Fee Simple
SqFt Source Assessor
Acceptable Financing Cash, Conventional, FHA, VA
Listing Terms Cash, Conventional, FHA, VA
Financing Cash,Conventional,FHA,VA
Special Listing Condition Standard
Read Less Info
Want to know what your home might be worth? Contact us for a FREE valuation!

Our team is ready to help you sell your home for the highest possible price ASAP

Bought with Jayabharathi Duraisamy • RE/MAX Preferred - West Chester







