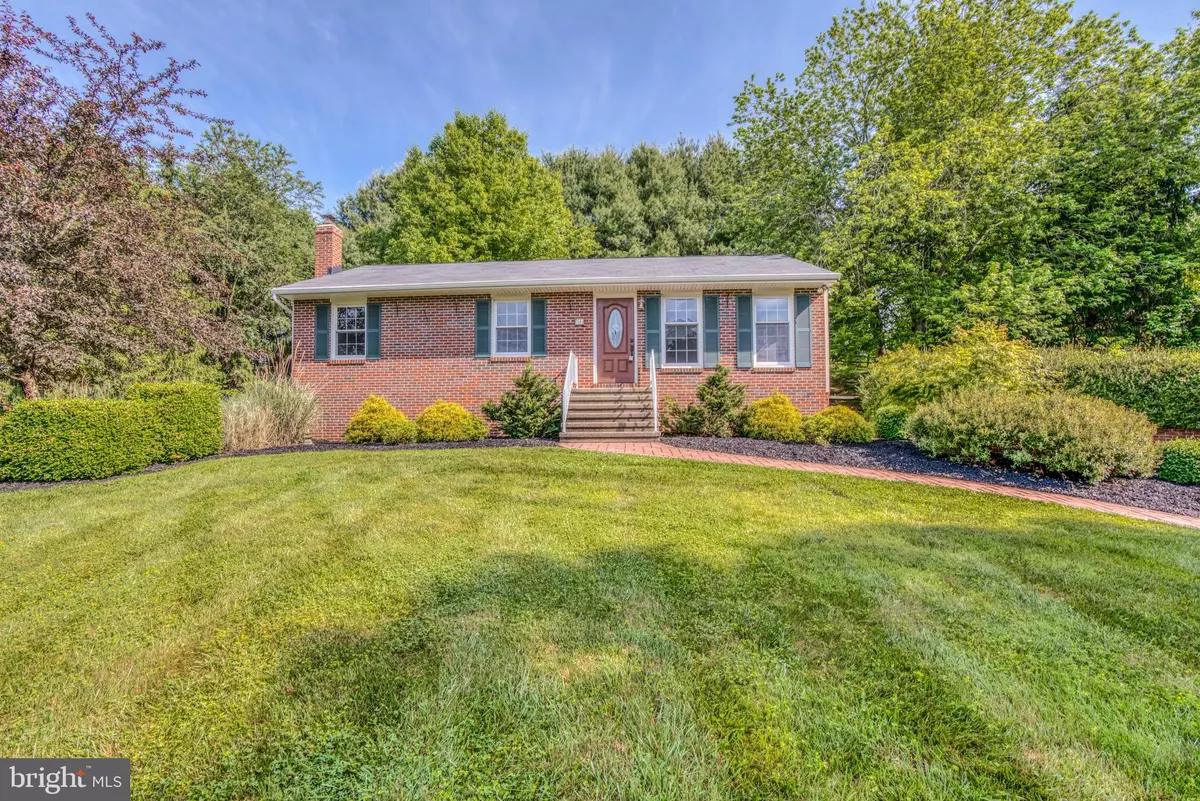$325,000
$324,900
For more information regarding the value of a property, please contact us for a free consultation.
3 Beds
3 Baths
1,792 SqFt
SOLD DATE : 07/30/2020
Key Details
Sold Price $325,000
Property Type Single Family Home
Sub Type Detached
Listing Status Sold
Purchase Type For Sale
Square Footage 1,792 sqft
Price per Sqft $181
Subdivision Lynn Lee Park
MLS Listing ID MDCR196840
Sold Date 07/30/20
Style Ranch/Rambler
Bedrooms 3
Full Baths 3
HOA Y/N N
Abv Grd Liv Area 1,392
Originating Board BRIGHT
Year Built 1982
Annual Tax Amount $2,953
Tax Year 2019
Lot Size 0.929 Acres
Acres 0.93
Property Description
Fantastic 3/4 Bedroom 3 Full Bath Home is Move In Ready- Tucked away and situated on nearly a 1ac Lot offering a Peaceful Setting and only minutes from Shopping and Restaurants- Possible 4th Bedroom or Office- Master Bedroom has Full Bath- Cozy Living Room with Natural Sunlight- Every Room Freshly Painted and New Flooring- Spacious Eat-In Kitchen leads to the Patio/ Backyard perfect for Enjoying your Morning Coffee or Summertime Cook Outs- Wrapped in Trees it feels like your own private Oasis very Relaxing and Serene-Nicely Landscaped with Fenced Back Yard- The Lower Level awaits your Finishing touches with a Walk Out Basement NO Steps and a Full Bath- Laundry Room and Plenty of Room for a Storage area- The Driveway and Parking Pad allows for up to 5 cars- 1 Yr Home Owners Warranty- This Home is sure to Please the Buyers who want the feel of a Neighborhood but enough property to have some Privacy!Make your appt today - Please follow all recommended COVID Safety Precautions when showing!
Location
State MD
County Carroll
Zoning R1
Rooms
Other Rooms Living Room, Primary Bedroom, Bedroom 2, Bedroom 3, Kitchen, Basement, Office, Bathroom 3, Primary Bathroom
Basement Side Entrance, Unfinished, Walkout Level
Main Level Bedrooms 3
Interior
Interior Features Ceiling Fan(s), Combination Kitchen/Dining, Entry Level Bedroom, Floor Plan - Traditional, Kitchen - Eat-In, Kitchen - Table Space, Bathroom - Tub Shower
Heating Heat Pump(s)
Cooling Ceiling Fan(s), Central A/C
Equipment Cooktop, Dishwasher, Dryer, Exhaust Fan, Icemaker, Oven - Single, Oven/Range - Electric, Refrigerator, Washer, Water Heater
Fireplace N
Appliance Cooktop, Dishwasher, Dryer, Exhaust Fan, Icemaker, Oven - Single, Oven/Range - Electric, Refrigerator, Washer, Water Heater
Heat Source Electric
Laundry Basement
Exterior
Exterior Feature Patio(s)
Garage Spaces 5.0
Fence Rear
Waterfront N
Water Access N
View Trees/Woods
Accessibility Other
Porch Patio(s)
Parking Type Driveway
Total Parking Spaces 5
Garage N
Building
Lot Description Backs to Trees, Landscaping, Front Yard, Rear Yard
Story 2
Sewer Community Septic Tank, Private Septic Tank
Water Well
Architectural Style Ranch/Rambler
Level or Stories 2
Additional Building Above Grade, Below Grade
New Construction N
Schools
Elementary Schools Mechanicsville
Middle Schools Westminster
High Schools Westminster
School District Carroll County Public Schools
Others
Senior Community No
Tax ID 0704038150
Ownership Fee Simple
SqFt Source Assessor
Special Listing Condition Standard
Read Less Info
Want to know what your home might be worth? Contact us for a FREE valuation!

Our team is ready to help you sell your home for the highest possible price ASAP

Bought with Bret L Merson • Keller Williams Realty Centre







