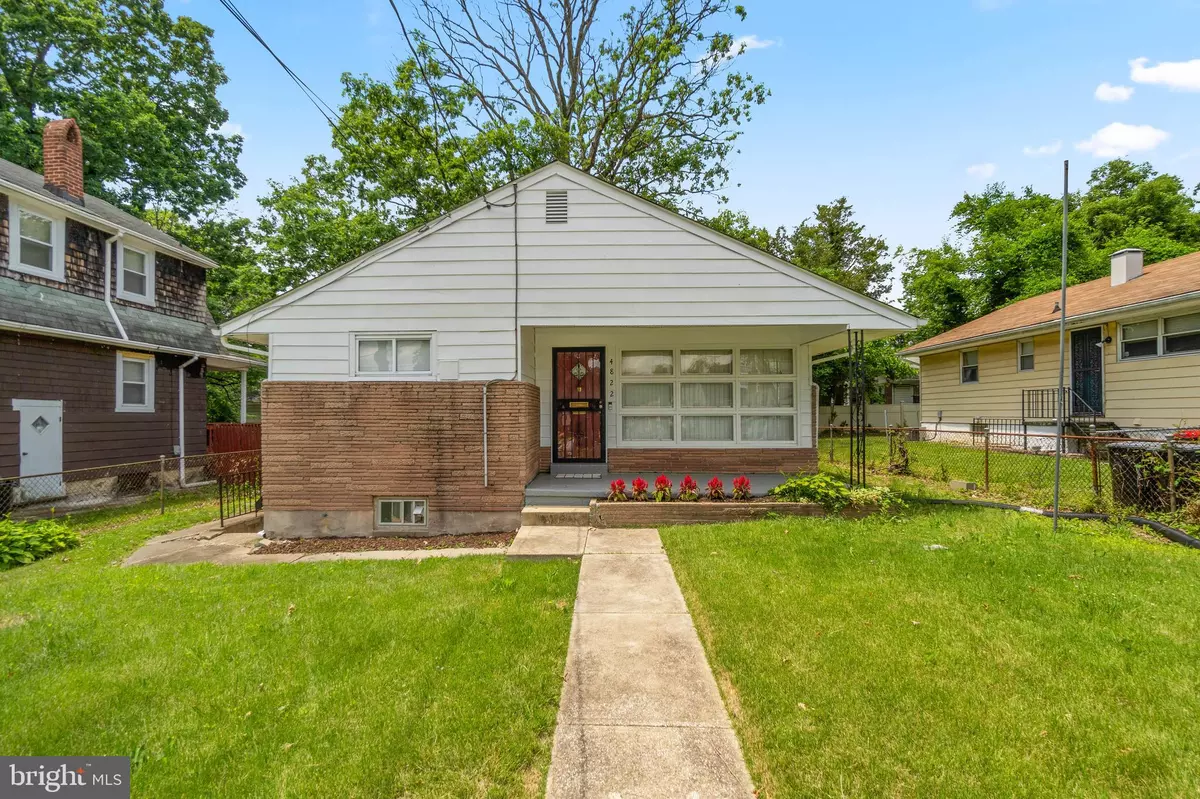$220,000
$215,000
2.3%For more information regarding the value of a property, please contact us for a free consultation.
3 Beds
2 Baths
1,639 SqFt
SOLD DATE : 07/29/2022
Key Details
Sold Price $220,000
Property Type Single Family Home
Sub Type Detached
Listing Status Sold
Purchase Type For Sale
Square Footage 1,639 sqft
Price per Sqft $134
Subdivision Cylburn
MLS Listing ID MDBA2043960
Sold Date 07/29/22
Style Ranch/Rambler
Bedrooms 3
Full Baths 1
Half Baths 1
HOA Y/N N
Abv Grd Liv Area 1,114
Originating Board BRIGHT
Year Built 1968
Annual Tax Amount $2,596
Tax Year 2022
Lot Size 5,498 Sqft
Acres 0.13
Property Description
MULTIPLE OFFERS: Please submit your client's best offer by 5PM June 27th.
This 3 bedroom 1.5 bath rancher is in the established Clyburn neighborhood of NW Baltimore City is turn-key. Recently painted, this updated home has an open floor plan, gleaming hardwood floors and provides plenty of natural light. The kitchen features Stainless appliances with a gas range, granite countertops and breakfast bar. Partially finished basement with washer and dryer, storage and powder room. Fully fenced front and shaded rear yard with rear parking pad or basketball court. Close to I-83 and public transportation makes this a commuters dream. Don't miss your opportunity to own in this Cylburn gem.
New architectural shingle roof 2020, Recently replaced gutters.
Location
State MD
County Baltimore City
Zoning R-3
Rooms
Other Rooms Living Room, Dining Room, Primary Bedroom, Bedroom 2, Bedroom 3, Kitchen, Recreation Room, Full Bath, Half Bath
Basement Connecting Stairway, Side Entrance, Fully Finished, Walkout Stairs, Sump Pump
Main Level Bedrooms 3
Interior
Interior Features Breakfast Area, Window Treatments, Floor Plan - Traditional, Ceiling Fan(s), Dining Area, Kitchen - Galley, Upgraded Countertops
Hot Water Natural Gas
Heating Forced Air
Cooling Window Unit(s), Ceiling Fan(s)
Flooring Hardwood, Ceramic Tile
Equipment Dryer, Refrigerator, Stove, Washer, Dishwasher
Fireplace N
Window Features Storm
Appliance Dryer, Refrigerator, Stove, Washer, Dishwasher
Heat Source Natural Gas
Exterior
Exterior Feature Porch(es)
Fence Fully, Chain Link
Water Access N
Roof Type Asphalt
Accessibility None
Porch Porch(es)
Garage N
Building
Story 2
Foundation Crawl Space
Sewer Public Septic, Public Sewer
Water Public
Architectural Style Ranch/Rambler
Level or Stories 2
Additional Building Above Grade, Below Grade
Structure Type Plaster Walls,Dry Wall
New Construction N
Schools
School District Baltimore City Public Schools
Others
Senior Community No
Tax ID 0327194798 049
Ownership Ground Rent
SqFt Source Assessor
Acceptable Financing Cash, Conventional, FHA, VA
Listing Terms Cash, Conventional, FHA, VA
Financing Cash,Conventional,FHA,VA
Special Listing Condition Standard
Read Less Info
Want to know what your home might be worth? Contact us for a FREE valuation!

Our team is ready to help you sell your home for the highest possible price ASAP

Bought with Ann Marie Turpin • Coldwell Banker Realty






