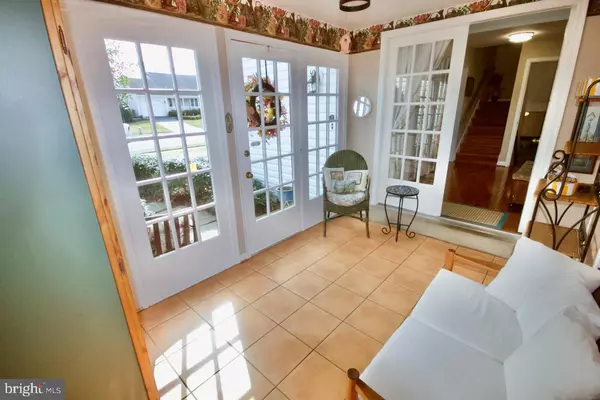$640,000
$610,000
4.9%For more information regarding the value of a property, please contact us for a free consultation.
3 Beds
3 Baths
2,314 SqFt
SOLD DATE : 04/15/2021
Key Details
Sold Price $640,000
Property Type Single Family Home
Sub Type Detached
Listing Status Sold
Purchase Type For Sale
Square Footage 2,314 sqft
Price per Sqft $276
Subdivision Fairways
MLS Listing ID VAFX2000100
Sold Date 04/15/21
Style Colonial
Bedrooms 3
Full Baths 3
HOA Y/N N
Abv Grd Liv Area 1,794
Originating Board BRIGHT
Year Built 1984
Annual Tax Amount $5,545
Tax Year 2021
Lot Size 10,039 Sqft
Acres 0.23
Property Description
Rarely available home for sale in the sought-after charming Fairways neighborhood! This open floor plan boasts tons of sunshine from the moment you step through the front door. The light-filled breezeway connects the 2 car garage to the house. Once inside, you'll enjoy the main level living area that features gleaming hardwood floors, a first floor master bedroom suite, a vaulted 2 story ceiling family room with new skylights, a fireplace and a custom spiral staircase that leads to the upstairs loft. Additionally, you'll love the large updated kitchen with granite countertops and stainless steel appliances, a separate dining room and the multiple doors that lead you to the backyard deck area, patio and covered back porch. Upstairs you'll find two large bedrooms a newly renovated full bathroom and a large loft area that can be converted to a 4th bedroom if needed. The fully finished basement features a large recreation room, recessed lights, a full bathroom as well as a large utility and storage area. Outside, you'll love the fully fence yard, a patio and deck and a covered porch - ideal for cookouts and entertaining! This home boasts a ton of storage as well with two attics that have pull down stairs and installed flooring in the attic allows for great storage. The home is conveniently located near multiple commuter lots, restaurants and shops and is located right next to Chantilly National Golf and Country Club.
Location
State VA
County Fairfax
Zoning 130
Rooms
Other Rooms Dining Room, Bedroom 2, Bedroom 3, Kitchen, Foyer, Bedroom 1, 2nd Stry Fam Rm, Laundry, Loft, Recreation Room, Storage Room, Bathroom 1, Bathroom 2, Bathroom 3
Basement Full, Fully Finished
Main Level Bedrooms 1
Interior
Interior Features Additional Stairway, Attic, Carpet, Ceiling Fan(s), Crown Moldings, Dining Area, Entry Level Bedroom, Family Room Off Kitchen, Floor Plan - Open, Formal/Separate Dining Room, Kitchen - Eat-In, Recessed Lighting, Skylight(s), Spiral Staircase, Upgraded Countertops, Window Treatments, Wood Floors
Hot Water Natural Gas
Heating Forced Air
Cooling Central A/C, Ceiling Fan(s)
Flooring Hardwood
Fireplaces Number 1
Fireplaces Type Mantel(s), Brick, Wood
Equipment Built-In Microwave, Dishwasher, Disposal, Dryer, Exhaust Fan, Refrigerator, Stainless Steel Appliances, Stove, Washer
Fireplace Y
Appliance Built-In Microwave, Dishwasher, Disposal, Dryer, Exhaust Fan, Refrigerator, Stainless Steel Appliances, Stove, Washer
Heat Source Natural Gas
Exterior
Parking Features Garage - Front Entry
Garage Spaces 2.0
Fence Fully, Wood
Water Access N
View Garden/Lawn
Roof Type Architectural Shingle
Accessibility None
Attached Garage 2
Total Parking Spaces 2
Garage Y
Building
Story 3
Sewer Public Sewer
Water Public
Architectural Style Colonial
Level or Stories 3
Additional Building Above Grade, Below Grade
Structure Type Cathedral Ceilings,2 Story Ceilings
New Construction N
Schools
Elementary Schools Cub Run
Middle Schools Stone
High Schools Westfield
School District Fairfax County Public Schools
Others
Senior Community No
Tax ID 0434 04 0050
Ownership Fee Simple
SqFt Source Assessor
Special Listing Condition Standard
Read Less Info
Want to know what your home might be worth? Contact us for a FREE valuation!

Our team is ready to help you sell your home for the highest possible price ASAP

Bought with Nicholas K Dorcon • Compass






