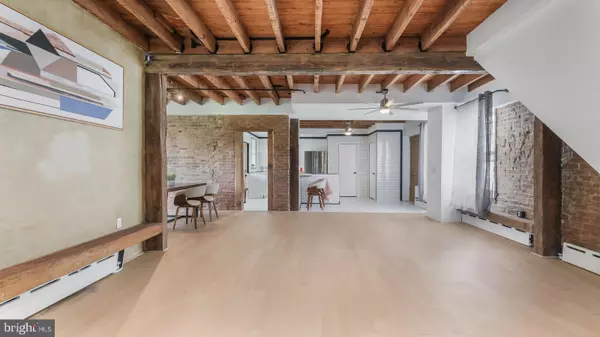$370,000
$359,000
3.1%For more information regarding the value of a property, please contact us for a free consultation.
3 Beds
2 Baths
2,495 SqFt
SOLD DATE : 08/16/2021
Key Details
Sold Price $370,000
Property Type Single Family Home
Sub Type Detached
Listing Status Sold
Purchase Type For Sale
Square Footage 2,495 sqft
Price per Sqft $148
Subdivision None Available
MLS Listing ID PABU498882
Sold Date 08/16/21
Style Colonial
Bedrooms 3
Full Baths 2
HOA Y/N N
Abv Grd Liv Area 2,495
Originating Board BRIGHT
Year Built 1890
Annual Tax Amount $6,504
Tax Year 2021
Lot Size 0.349 Acres
Acres 0.35
Lot Dimensions 65.00 x 234.00
Property Description
New New New! Come Out And See This Fabulous Home! Stunning Master Suite! Back On The Market After A Complete Renovation! New Air Conditioning Coming Week Of July 5 2021! Stunningly Beautiful And Inspiring Modern Industrial Design Renovation In The Heart Of Quakertown! There Is Truly Nothing Else Like It. This 3 Bedroom 2 Full Bath Home Has All Of The Elements You Have Been Looking For. Big Open Spaces, Exposed Brick And Original Wood Beams, Hardwood Floors, Unique Tile, Handcrafted Patina Finished Walls, Curated Lighting And Steel Accents All Highlight Each Space In This Sturdy Farmhouse Design Home. It Is A Pleasant And Easy Walk From Home To The New Quakertown Downtown With Its Trendy Restaurants, Shops And Outdoor Spaces. On The Main Floor Is The Great Room, Kitchen And Dining Area All In One Bright Open Space. The Kitchen Walls Are Adorned In Gleaming Subway Tile, With Lots Of Butcher Block Counter Space, Stainless Steel Appliances, French Door Refrigerator, Dishwasher, Range And Oversized Sink With Pull-Down Faucet. The Stackable Full-Sized Laundry Is Tucked Away On The Other Side Of The Kitchen For Efficiency And Convenience. There Is Even An Entry Nook With Coat Hooks And Seating To Keep Everything Well Organized For Your Busy Life. The Dining Space Is Perfectly Nestled Next To A Bay Window Completing The Perfect Entertaining Space. Now To The Second Floor, Up The Handcrafted Steel And Wood Stairs Complimented By An Iron Banister To The Landing With A Rough Hewn Wood Planked Accent Wall. Enter The 2 Story Master Suite With Exposed Original Rafters, Accent Lighting and Hand Finished Walls. Separated By A Pocket Door, The Large Master Bath Features An Elegant Soaking Tub, Open Shower With Rain Style Shower Head And Custom Tile Footbed, Tidy White Vanity With Backlit Mirror And Perfect Accent Lighting. A Walk In Closet Provides Ample Storage. Iron Curtain Rods Accent The Oversized Windows Here And Throughout The House. Down The Hall Is The Hall Bath Featuring Another 2 Story Ceiling With Tub Shower, Accent Lighting And A Lovely Vanity. Bedrooms 2 And 3 Have Lots Of Windows And Storage. Up In The Third Floor Level Is a Great Big Bonus Room With Closet, Pretty Arched Windows and Newly Finished Original Floors. All This Inside With Large Front Wrap Around Porch, Portico For Outdoor Entertaining Under Cover Or To Simply Pass Through To The 3 Car Garage, With Heating, Water and Attic Space. A Post And Rail Fence Complete The Backyard. This Is Truly A Unique Opportunity. Make An Appointment For A Private Showing Today!
Location
State PA
County Bucks
Area Quakertown Boro (10135)
Zoning R4
Rooms
Other Rooms Bedroom 2, Bedroom 3, Kitchen, Basement, Bedroom 1, Great Room
Basement Full, Outside Entrance, Shelving, Sump Pump, Unfinished, Walkout Stairs
Interior
Interior Features Ceiling Fan(s), Exposed Beams, Floor Plan - Open, Kitchen - Eat-In, Kitchen - Gourmet, Kitchen - Island, Primary Bath(s), Recessed Lighting, Soaking Tub, Tub Shower, Upgraded Countertops, Walk-in Closet(s), Window Treatments, Wood Floors
Hot Water Oil
Heating Hot Water
Cooling Ductless/Mini-Split
Flooring Hardwood, Tile/Brick
Equipment Dishwasher, Dryer, Dryer - Front Loading, Dryer - Electric, Oven/Range - Electric, Refrigerator, Range Hood, Stainless Steel Appliances, Washer - Front Loading, Washer/Dryer Stacked
Furnishings No
Fireplace N
Window Features Bay/Bow
Appliance Dishwasher, Dryer, Dryer - Front Loading, Dryer - Electric, Oven/Range - Electric, Refrigerator, Range Hood, Stainless Steel Appliances, Washer - Front Loading, Washer/Dryer Stacked
Heat Source Oil
Laundry Main Floor
Exterior
Exterior Feature Patio(s), Porch(es), Wrap Around
Parking Features Garage - Side Entry, Garage Door Opener
Garage Spaces 6.0
Utilities Available Natural Gas Available, Cable TV Available
Water Access N
Accessibility None
Porch Patio(s), Porch(es), Wrap Around
Attached Garage 3
Total Parking Spaces 6
Garage Y
Building
Story 3
Sewer Public Sewer
Water Public
Architectural Style Colonial
Level or Stories 3
Additional Building Above Grade, Below Grade
Structure Type Dry Wall,Cathedral Ceilings,Beamed Ceilings,9'+ Ceilings,2 Story Ceilings,Brick,Other
New Construction N
Schools
High Schools Quakertown Community Senior
School District Quakertown Community
Others
Senior Community No
Tax ID 35-008-496
Ownership Fee Simple
SqFt Source Assessor
Acceptable Financing Cash, Conventional
Listing Terms Cash, Conventional
Financing Cash,Conventional
Special Listing Condition Standard
Read Less Info
Want to know what your home might be worth? Contact us for a FREE valuation!

Our team is ready to help you sell your home for the highest possible price ASAP

Bought with Daryl R Turner • Coldwell Banker Realty






