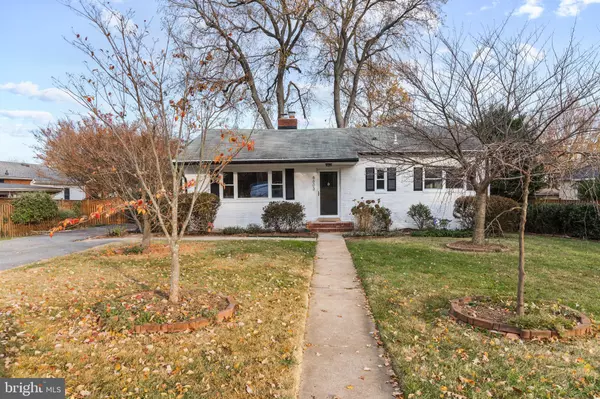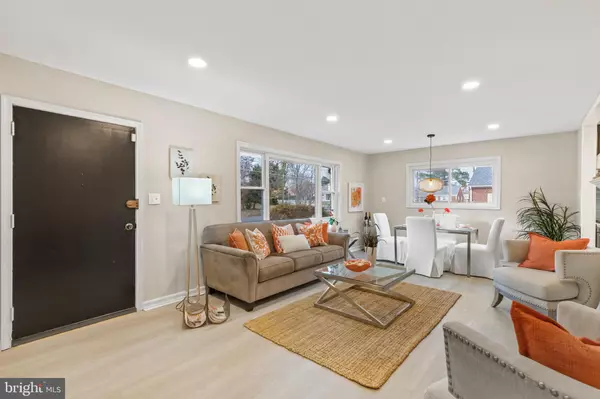$565,000
$564,999
For more information regarding the value of a property, please contact us for a free consultation.
3 Beds
2 Baths
1,050 SqFt
SOLD DATE : 02/24/2022
Key Details
Sold Price $565,000
Property Type Single Family Home
Sub Type Detached
Listing Status Sold
Purchase Type For Sale
Square Footage 1,050 sqft
Price per Sqft $538
Subdivision Temple View
MLS Listing ID VAFX2033084
Sold Date 02/24/22
Style Ranch/Rambler
Bedrooms 3
Full Baths 1
Half Baths 1
HOA Y/N N
Abv Grd Liv Area 1,050
Originating Board BRIGHT
Year Built 1953
Annual Tax Amount $4,529
Tax Year 2021
Lot Size 10,000 Sqft
Acres 0.23
Property Description
Buyer got cold feet, but their loss is your gain! Back on the market with a $5k price reduction. Welcome to 6603 Oak Drive, a beautiful fully remodeled and reimagined 3 bed / 1.5 bath single family home in a tree-lined neighborhood. As you walk into this amazing home, you will notice the upgraded flooring and neutral paint colors throughout. You walk into the light filled family room which features large picture windows. The family room opens up to the dining area and completely remodeled kitchen, which features gorgeous countertops and stainless steel appliances. A large pantry and plenty of cabinets offers you tons of storage. You can access your private and beautifully manicured backyard/deck from the kitchen. As you walk down the hallway, you are greeted by 3 large bedrooms and an updated bathroom. This home is centrally located and is a commuters dream, with easy access to major roads (I-495/US Route 1/GW Parkway) and close proximity to shopping, dinning & entertainment. You won't want to miss your chance at this truly one of a kind home! Welcome Home!
Location
State VA
County Fairfax
Zoning 140
Rooms
Main Level Bedrooms 3
Interior
Interior Features Attic, Ceiling Fan(s), Combination Dining/Living, Dining Area, Entry Level Bedroom, Family Room Off Kitchen, Pantry, Recessed Lighting, Tub Shower, Upgraded Countertops
Hot Water Natural Gas
Heating Forced Air
Cooling Central A/C
Flooring Luxury Vinyl Plank
Fireplaces Number 1
Fireplaces Type Equipment, Fireplace - Glass Doors
Equipment Dishwasher, Disposal, Dryer, Exhaust Fan, Refrigerator, Stainless Steel Appliances, Stove, Washer, Water Heater
Fireplace Y
Window Features Storm
Appliance Dishwasher, Disposal, Dryer, Exhaust Fan, Refrigerator, Stainless Steel Appliances, Stove, Washer, Water Heater
Heat Source Natural Gas
Laundry Dryer In Unit, Main Floor, Washer In Unit
Exterior
Exterior Feature Deck(s)
Fence Rear, Privacy
Waterfront N
Water Access N
Roof Type Asphalt
Accessibility Level Entry - Main
Porch Deck(s)
Road Frontage City/County
Parking Type Off Street, Driveway
Garage N
Building
Lot Description Backs to Trees, Landscaping
Story 1
Foundation Other, Crawl Space
Sewer Public Sewer
Water Public
Architectural Style Ranch/Rambler
Level or Stories 1
Additional Building Above Grade, Below Grade
Structure Type Dry Wall
New Construction N
Schools
School District Fairfax County Public Schools
Others
Senior Community No
Tax ID 0931 09020502
Ownership Fee Simple
SqFt Source Assessor
Horse Property N
Special Listing Condition Standard
Read Less Info
Want to know what your home might be worth? Contact us for a FREE valuation!

Our team is ready to help you sell your home for the highest possible price ASAP

Bought with Matthew K Allen • Compass







