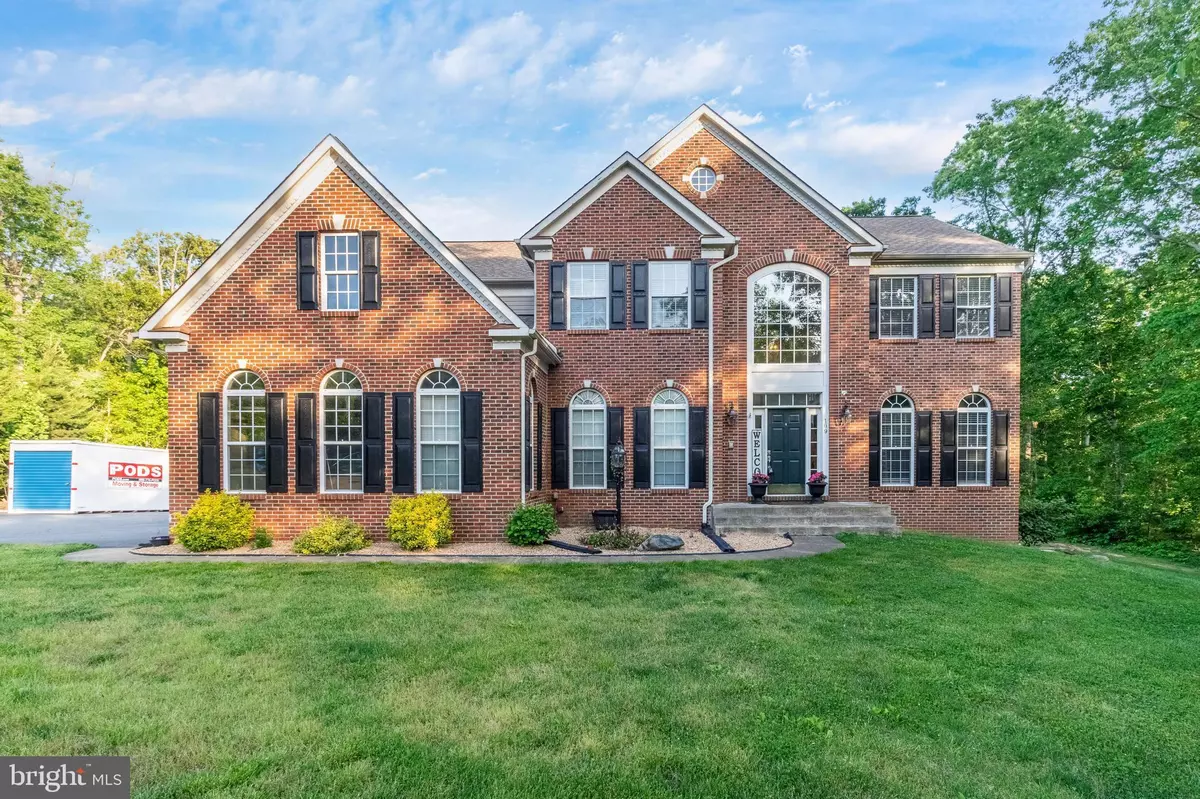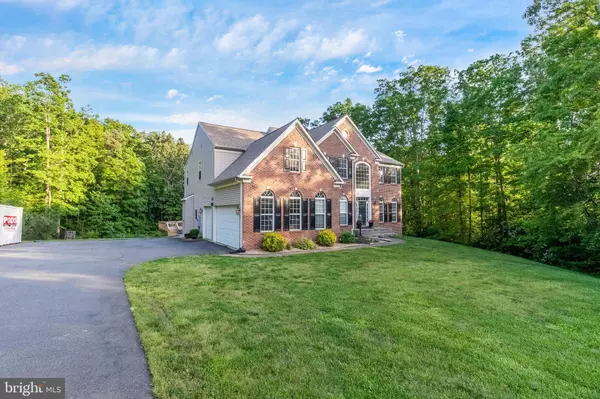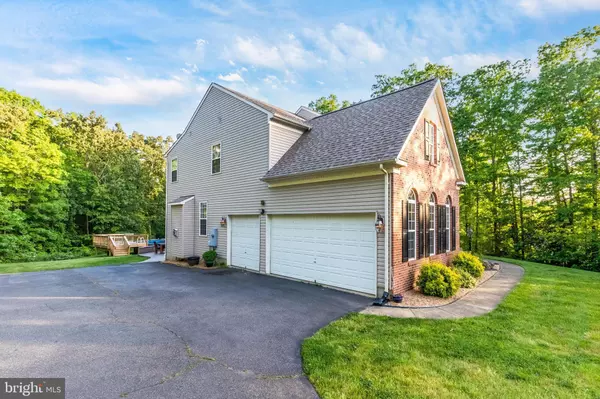$800,000
$799,900
For more information regarding the value of a property, please contact us for a free consultation.
5 Beds
5 Baths
5,670 SqFt
SOLD DATE : 06/24/2022
Key Details
Sold Price $800,000
Property Type Single Family Home
Sub Type Detached
Listing Status Sold
Purchase Type For Sale
Square Footage 5,670 sqft
Price per Sqft $141
Subdivision Meadowbrook Estates
MLS Listing ID VAST2012070
Sold Date 06/24/22
Style Colonial
Bedrooms 5
Full Baths 5
HOA Y/N N
Abv Grd Liv Area 3,751
Originating Board BRIGHT
Year Built 2007
Annual Tax Amount $4,489
Tax Year 2021
Lot Size 3.000 Acres
Acres 3.0
Property Sub-Type Detached
Property Description
Welcome to 109 Falling Creek Dr, Stafford, VA - your unique haven.
This well-maintained home is conveniently located in a very strategic Meadowbrook estates. Access to shopping, dining and leisure. This five-bed and five-bath, colonial style home is a complete stunner with two stories, a fully finished basement and a three-car garage. You will appreciate the pristine bamboo hardwood floor within the dining area, and the rest of the home is a perfect mix of carpets and tile floor.
Enjoy the wooden deck and the private pool which were both added just last summer! This home is within a three-acre lot which is perfect for any use you might need it for. There are two HVAC systems, one month old and one year old. The roof is two years old.
Nothing gets better than this, and owning this home brings pride and joy.
No HOA.
Own this now! Book your showing!
Location
State VA
County Stafford
Zoning A1
Rooms
Other Rooms Living Room, Dining Room, Primary Bedroom, Bedroom 2, Bedroom 3, Bedroom 5, Kitchen, Game Room, Family Room, Foyer, Breakfast Room, Bedroom 1, Study, Sun/Florida Room, Exercise Room, Laundry, Other, Bathroom 1, Bathroom 2, Primary Bathroom
Basement Fully Finished, Walkout Level, Sump Pump, Windows
Main Level Bedrooms 1
Interior
Hot Water 60+ Gallon Tank, Electric
Heating Heat Pump(s)
Cooling Ceiling Fan(s), Central A/C, Heat Pump(s)
Flooring Bamboo, Carpet, Hardwood
Fireplaces Number 1
Fireplaces Type Gas/Propane
Fireplace Y
Window Features Skylights
Heat Source Electric
Laundry Upper Floor
Exterior
Exterior Feature Patio(s)
Parking Features Garage - Side Entry
Garage Spaces 3.0
Pool Above Ground, Saltwater, Fenced
Utilities Available Cable TV Available, Electric Available, Water Available, Sewer Available
Water Access N
Roof Type Composite
Street Surface Paved
Accessibility None
Porch Patio(s)
Attached Garage 3
Total Parking Spaces 3
Garage Y
Building
Lot Description Backs to Trees, Front Yard, Rear Yard, Trees/Wooded
Story 3
Foundation Slab, Concrete Perimeter
Sewer Private Septic Tank
Water Private, Well
Architectural Style Colonial
Level or Stories 3
Additional Building Above Grade, Below Grade
Structure Type 2 Story Ceilings,9'+ Ceilings,Tray Ceilings
New Construction N
Schools
Elementary Schools Stafford
Middle Schools Stafford
High Schools Brooke Point
School District Stafford County Public Schools
Others
Senior Community No
Tax ID 39J 3 34
Ownership Fee Simple
SqFt Source Estimated
Security Features Intercom
Acceptable Financing FHA, Conventional, VA, Cash
Listing Terms FHA, Conventional, VA, Cash
Financing FHA,Conventional,VA,Cash
Special Listing Condition Standard
Read Less Info
Want to know what your home might be worth? Contact us for a FREE valuation!

Our team is ready to help you sell your home for the highest possible price ASAP

Bought with Jared David Brewer • Berkshire Hathaway HomeServices PenFed Realty






