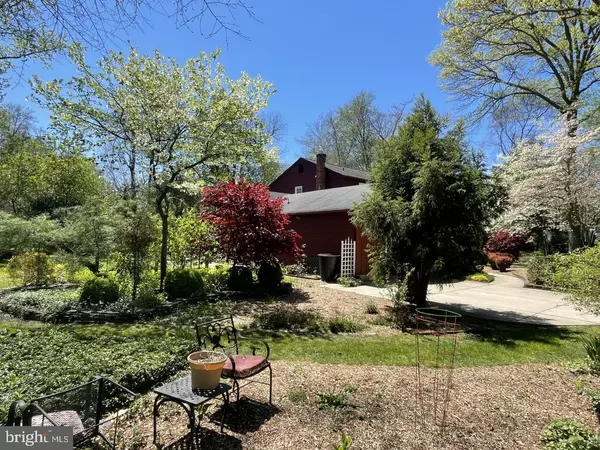$455,000
$450,000
1.1%For more information regarding the value of a property, please contact us for a free consultation.
3 Beds
3 Baths
2,053 SqFt
SOLD DATE : 07/21/2022
Key Details
Sold Price $455,000
Property Type Single Family Home
Sub Type Detached
Listing Status Sold
Purchase Type For Sale
Square Footage 2,053 sqft
Price per Sqft $221
Subdivision Deerbrook
MLS Listing ID NJBL2025554
Sold Date 07/21/22
Style Colonial
Bedrooms 3
Full Baths 2
Half Baths 1
HOA Y/N N
Abv Grd Liv Area 2,053
Originating Board BRIGHT
Year Built 1972
Annual Tax Amount $9,207
Tax Year 2021
Lot Size 0.450 Acres
Acres 0.45
Lot Dimensions 0.00 x 0.00
Property Description
43 Schoolhouse Dr. is in the great neighborhood of Deerbrook. The home is on a large corner lot with large, landscaped yard areas on both sides of the home. A 3-bedroom 2.5 bath with a nice, updated Kitchen including granite counters and popular off-white cabinets. The foyer opens to a large living room and dining room featuring great original hardwood floors. The sunken family room is also spacious and features a custom-built fireplace mantel that is a classic. Large sliders lead you to the relaxing 3 season sun porch. The very large laundry room can easily double as a mud room with extra storage space and a mechanical room for easy service of the HVAC system. The garage is full size (20 x21) for one car parking and large storage or workshop space. Second floor has 3 spacious bedrooms. The owner's suite has plenty of extra sitting space and a private bathroom with a stall shower. The hall bath services the other 2 bedrooms and has a tub shower combo bathtub. The roof is 10 years old; windows are quality replacements, Heat and AC 3 years old. Crawlspace is dry. Home has great bones, and the property is perfect. A must see. Seller requires delayed closing or rent back.
Location
State NJ
County Burlington
Area Medford Twp (20320)
Zoning GD
Direction Northwest
Rooms
Other Rooms Living Room, Dining Room, Primary Bedroom, Bedroom 2, Bedroom 3, Kitchen, Family Room, Foyer, Laundry, Bathroom 2, Conservatory Room
Interior
Hot Water Natural Gas
Heating Forced Air
Cooling Central A/C
Flooring Carpet, Hardwood
Fireplaces Number 1
Fireplaces Type Fireplace - Glass Doors, Gas/Propane
Furnishings No
Fireplace Y
Window Features Energy Efficient
Heat Source Natural Gas
Laundry Main Floor
Exterior
Exterior Feature Brick, Patio(s)
Parking Features Garage - Front Entry, Inside Access, Oversized
Garage Spaces 1.0
Fence Rear, Privacy
Utilities Available Under Ground
Water Access N
Roof Type Fiberglass
Accessibility None
Porch Brick, Patio(s)
Attached Garage 1
Total Parking Spaces 1
Garage Y
Building
Lot Description Landscaping, Partly Wooded, SideYard(s)
Story 2
Foundation Crawl Space
Sewer Public Sewer
Water Public
Architectural Style Colonial
Level or Stories 2
Additional Building Above Grade, Below Grade
New Construction N
Schools
Elementary Schools Milton H. Allen E.S.
Middle Schools Medford Township Memorial
High Schools Shawnee H.S.
School District Medford Township Public Schools
Others
Senior Community No
Tax ID 20-02701 02-00001
Ownership Fee Simple
SqFt Source Assessor
Acceptable Financing Cash, Conventional
Listing Terms Cash, Conventional
Financing Cash,Conventional
Special Listing Condition Standard
Read Less Info
Want to know what your home might be worth? Contact us for a FREE valuation!

Our team is ready to help you sell your home for the highest possible price ASAP

Bought with David Schiavone • CB Schiavone & Associates






