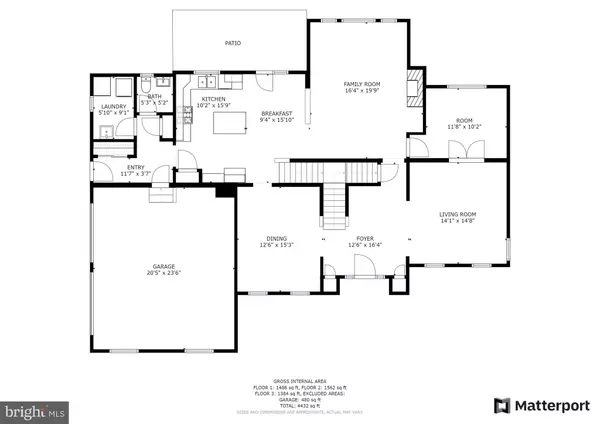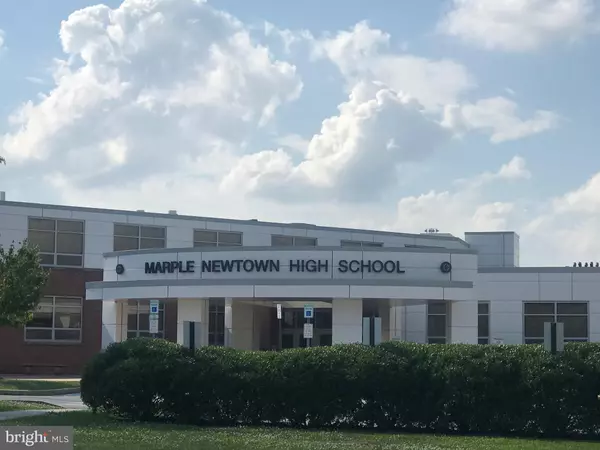$645,000
$645,000
For more information regarding the value of a property, please contact us for a free consultation.
4 Beds
3 Baths
2,915 SqFt
SOLD DATE : 08/28/2020
Key Details
Sold Price $645,000
Property Type Single Family Home
Sub Type Detached
Listing Status Sold
Purchase Type For Sale
Square Footage 2,915 sqft
Price per Sqft $221
Subdivision None Available
MLS Listing ID PADE519386
Sold Date 08/28/20
Style Colonial,Traditional
Bedrooms 4
Full Baths 2
Half Baths 1
HOA Y/N N
Abv Grd Liv Area 2,915
Originating Board BRIGHT
Year Built 2012
Annual Tax Amount $10,754
Tax Year 2019
Lot Size 0.884 Acres
Acres 0.88
Lot Dimensions 0.00 x 0.00
Property Description
MARPLE NEWTOWN School District quick delivery newer construction home on a cul-de-sac location! No need to wait for a new construction home when you can move right in to this immaculate home built in 2012 with low taxes. This shows like new construction plus no home owner association. This home is located in Marple Township within the Marple Newtown School District. Open floor plan with gourmet kitchen with breakfast area which lead to patio. Hardwood floors in nearly every room of the home including all bedrooms on the second level. Freshly painted in neutral colors. Family room with gas fireplace, formal living room, formal dining room and home office also have hardwood floors. Spectacular two story formal entry. 4BR/2.5BA. Beautiful master bedroom suite. Consider finishing the unfinished walkout basement with high ceilings and already plumbed for a powder room. 2 car garage. Lower taxes of Marple Township with a Springfield post office address in this part of Marple Township. Natural gas heat. Public water and public sewer. Easy access to Rt.476 to King of Prussia and Rt. 95 to Philadelphia and Wilmington. Quick drive to the Philadelphia Airport. One year HSA home warranty included at settlement. Click on virtual tour video for a 360 degree matterport tour of this gorgeous home!
Location
State PA
County Delaware
Area Marple Twp (10425)
Zoning RESIDENTIAL
Rooms
Other Rooms Living Room, Dining Room, Primary Bedroom, Bedroom 2, Bedroom 3, Bedroom 4, Kitchen, Family Room, Breakfast Room, Laundry, Mud Room, Office, Primary Bathroom, Full Bath, Half Bath
Basement Daylight, Partial, Interior Access, Outside Entrance, Poured Concrete, Unfinished, Walkout Level
Interior
Interior Features Breakfast Area, Floor Plan - Open, Kitchen - Eat-In, Kitchen - Gourmet, Kitchen - Island, Primary Bath(s), Pantry, Recessed Lighting, Sprinkler System, Stall Shower, Walk-in Closet(s), Wood Floors, Chair Railings
Hot Water Natural Gas
Heating Forced Air
Cooling Central A/C
Flooring Ceramic Tile, Hardwood, Vinyl
Fireplaces Number 1
Fireplaces Type Gas/Propane
Equipment Built-In Microwave, Dishwasher
Furnishings No
Fireplace Y
Appliance Built-In Microwave, Dishwasher
Heat Source Natural Gas
Exterior
Exterior Feature Patio(s)
Garage Built In, Inside Access, Garage - Side Entry, Garage Door Opener
Garage Spaces 7.0
Utilities Available Cable TV Available
Waterfront N
Water Access N
View Trees/Woods
Roof Type Architectural Shingle
Accessibility None
Porch Patio(s)
Parking Type Attached Garage, Driveway
Attached Garage 2
Total Parking Spaces 7
Garage Y
Building
Lot Description Cul-de-sac, Landscaping, Front Yard, Irregular, Rear Yard, Sloping
Story 2
Sewer Public Sewer
Water Public
Architectural Style Colonial, Traditional
Level or Stories 2
Additional Building Above Grade, Below Grade
New Construction N
Schools
Elementary Schools Loomis
Middle Schools Paxon Hollow
High Schools Marple Newtown
School District Marple Newtown
Others
Senior Community No
Tax ID 25-00-00138-07
Ownership Fee Simple
SqFt Source Assessor
Acceptable Financing Cash, Conventional, FHA
Horse Property N
Listing Terms Cash, Conventional, FHA
Financing Cash,Conventional,FHA
Special Listing Condition Standard
Read Less Info
Want to know what your home might be worth? Contact us for a FREE valuation!

Our team is ready to help you sell your home for the highest possible price ASAP

Bought with Joseph U Milani • Long & Foster Real Estate, Inc.







