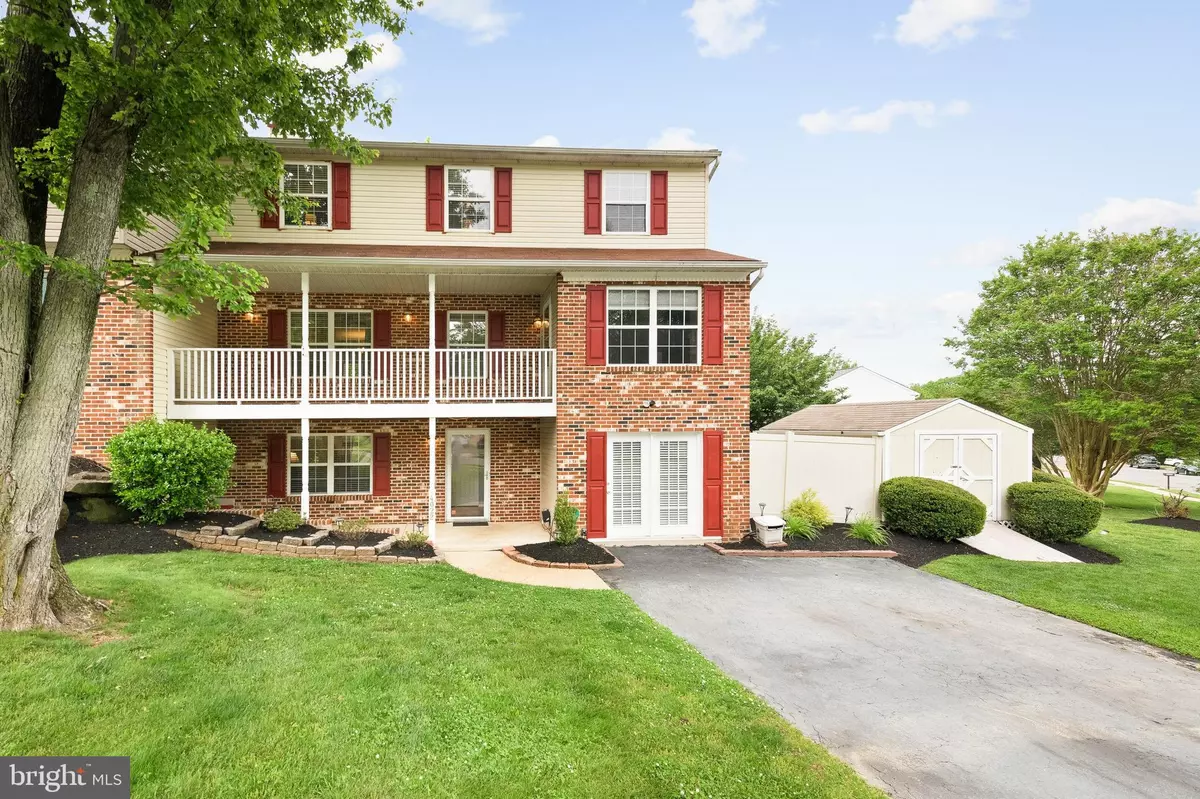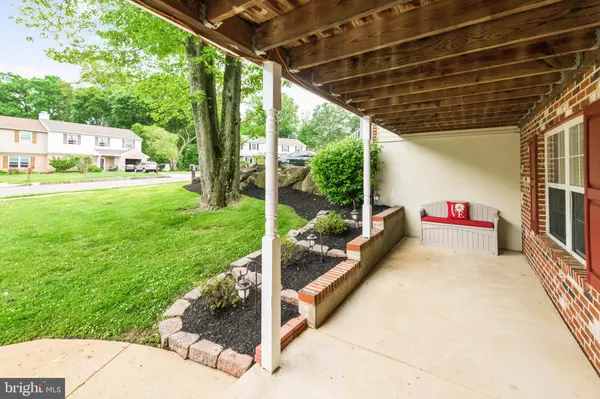$305,000
$299,000
2.0%For more information regarding the value of a property, please contact us for a free consultation.
4 Beds
4 Baths
2,878 SqFt
SOLD DATE : 09/21/2020
Key Details
Sold Price $305,000
Property Type Single Family Home
Sub Type Twin/Semi-Detached
Listing Status Sold
Purchase Type For Sale
Square Footage 2,878 sqft
Price per Sqft $105
Subdivision Yorktown
MLS Listing ID PADE516322
Sold Date 09/21/20
Style Colonial
Bedrooms 4
Full Baths 3
Half Baths 1
HOA Fees $9/mo
HOA Y/N Y
Abv Grd Liv Area 2,878
Originating Board BRIGHT
Year Built 1995
Annual Tax Amount $8,486
Tax Year 2019
Lot Dimensions 131.00 x 164.00
Property Description
As you arrive at this home, you will notice the great curb appeal of this home. This home offers ease in keeping family close with a full in-law suite on the ground floor. Additionally, two more floors offer an open floor plan, lots of closet space and access to the fully fenced back yard. On the ground floor, the in-law suite offers a living room, kitchen, a fully bath, laundry and a spacious bedroom. Continuing on, arrive to the open kitchen/dining space with sliding glass doors to the deck. Continue around, to the family room complete with gas fireplace, living room and access to a front balcony. This floor has a exquisite tiled powder room and full laundry. Continue upstairs to a master suite with a vaulted ceiling, 3 closets, including a very large walk in closet and a master bath with a luxurious jetted bathtub and shower. This master bath has lots of counter space for everything you need- at your fingertips. This floor includes a full bath and two additional bedrooms. The back yard is fully fenced with a privacy fence and includes a fire pit. All the comfort of central air, the efficiency of gas heat, with public water and sewer. Showings begin on Saturday 6/6
Location
State PA
County Delaware
Area Upper Chichester Twp (10409)
Zoning RESIDENTIAL
Direction South
Rooms
Basement Full
Main Level Bedrooms 1
Interior
Interior Features Breakfast Area, 2nd Kitchen, Dining Area
Hot Water Natural Gas
Heating Forced Air
Cooling Central A/C
Flooring Hardwood
Fireplaces Number 1
Fireplaces Type Fireplace - Glass Doors, Mantel(s), Gas/Propane
Equipment Stainless Steel Appliances
Furnishings No
Fireplace Y
Appliance Stainless Steel Appliances
Heat Source Natural Gas
Laundry Main Floor, Lower Floor
Exterior
Garage Spaces 4.0
Fence Fully, Privacy, Vinyl
Utilities Available Natural Gas Available, Sewer Available
Waterfront N
Water Access N
Roof Type Asphalt
Accessibility None
Parking Type Driveway, On Street
Total Parking Spaces 4
Garage N
Building
Story 3
Sewer Public Sewer
Water Public
Architectural Style Colonial
Level or Stories 3
Additional Building Above Grade, Below Grade
New Construction N
Schools
School District Chichester
Others
HOA Fee Include Insurance
Senior Community No
Tax ID 09-00-03691-19
Ownership Fee Simple
SqFt Source Estimated
Acceptable Financing VA, FHA, Cash, Conventional
Listing Terms VA, FHA, Cash, Conventional
Financing VA,FHA,Cash,Conventional
Special Listing Condition Standard
Read Less Info
Want to know what your home might be worth? Contact us for a FREE valuation!

Our team is ready to help you sell your home for the highest possible price ASAP

Bought with NICOLE CHEN • Home Vista Realty







