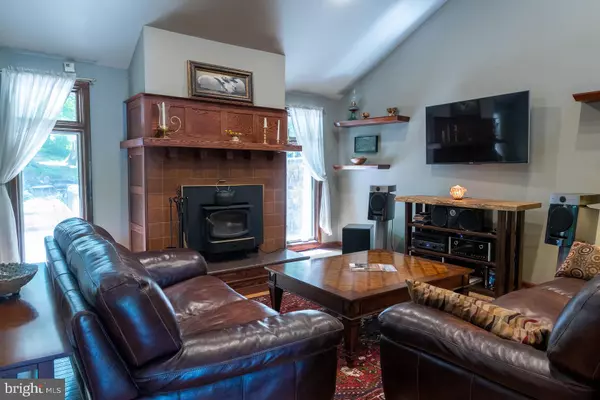$506,000
$540,000
6.3%For more information regarding the value of a property, please contact us for a free consultation.
4 Beds
2 Baths
2,106 SqFt
SOLD DATE : 07/29/2020
Key Details
Sold Price $506,000
Property Type Single Family Home
Sub Type Detached
Listing Status Sold
Purchase Type For Sale
Square Footage 2,106 sqft
Price per Sqft $240
Subdivision None Available
MLS Listing ID PACT507178
Sold Date 07/29/20
Style Contemporary
Bedrooms 4
Full Baths 2
HOA Y/N N
Abv Grd Liv Area 2,106
Originating Board BRIGHT
Year Built 1979
Annual Tax Amount $5,153
Tax Year 2019
Lot Size 0.590 Acres
Acres 0.59
Lot Dimensions .59
Property Description
PARADISE AMONGST THE TREES Hidden away on the fringe of the boro is this charming contemporary four bedroom residence. The main level bedroom has been converted into a office, with a full bath just behind, the back yard hardscape is another living space, built-in grilling area, enormous fire pit, (6) person jacuzzi overlooking a lush landscape, oasis.The first floor has handicap ramp from the garage into the kitchen, the eat in kitchen is a chef s dream with a Viking 8 burner stove w/ double oven, dishwasher, fridge and island. The living room has a beautiful fireplace that is open concept to the entire main floor. The basement is half completed with walk out and laundry and work room. The Upstairs has the lavish master bathroom that is like a spa and 3 bedrooms. The master has wide planked hard wood and trim throughout.
Location
State PA
County Chester
Area West Goshen Twp (10352)
Zoning R3
Direction East
Rooms
Other Rooms Family Room
Basement Full, Connecting Stairway, Combination
Main Level Bedrooms 1
Interior
Interior Features Air Filter System, Breakfast Area, Built-Ins, Carpet, Ceiling Fan(s), Combination Dining/Living, Combination Kitchen/Living, Crown Moldings, Dining Area, Entry Level Bedroom, Family Room Off Kitchen, Floor Plan - Open, Kitchen - Country, Kitchen - Eat-In, Pantry, Skylight(s), Tub Shower
Hot Water Electric
Heating Forced Air, Heat Pump - Gas BackUp
Cooling Central A/C
Flooring Hardwood, Carpet
Fireplaces Number 1
Fireplaces Type Gas/Propane
Equipment Built-In Range, Commercial Range, Cooktop, Dishwasher, Dryer - Front Loading, Energy Efficient Appliances, Oven - Double, Oven/Range - Gas, Washer - Front Loading, Water Heater
Fireplace Y
Appliance Built-In Range, Commercial Range, Cooktop, Dishwasher, Dryer - Front Loading, Energy Efficient Appliances, Oven - Double, Oven/Range - Gas, Washer - Front Loading, Water Heater
Heat Source Natural Gas, Propane - Leased
Laundry Lower Floor
Exterior
Exterior Feature Brick, Patio(s)
Garage Garage Door Opener, Garage - Front Entry
Garage Spaces 6.0
Utilities Available Cable TV Available, Fiber Optics Available, Propane
Waterfront N
Water Access N
View Garden/Lawn, Trees/Woods
Roof Type Architectural Shingle
Accessibility 2+ Access Exits, >84\" Garage Door
Porch Brick, Patio(s)
Parking Type Attached Garage, Driveway
Attached Garage 2
Total Parking Spaces 6
Garage Y
Building
Lot Description Backs to Trees, Rear Yard
Story 2
Foundation Active Radon Mitigation, Block, Concrete Perimeter
Sewer On Site Septic
Water Public
Architectural Style Contemporary
Level or Stories 2
Additional Building Above Grade, Below Grade
Structure Type Cathedral Ceilings,Dry Wall
New Construction N
Schools
School District West Chester Area
Others
Pets Allowed Y
Senior Community No
Tax ID 52-04 -0016.0300
Ownership Fee Simple
SqFt Source Assessor
Acceptable Financing Cash, Conventional, FHA
Horse Property N
Listing Terms Cash, Conventional, FHA
Financing Cash,Conventional,FHA
Special Listing Condition Standard
Pets Description Dogs OK, Cats OK
Read Less Info
Want to know what your home might be worth? Contact us for a FREE valuation!

Our team is ready to help you sell your home for the highest possible price ASAP

Bought with Sean Reigel • EXP Realty, LLC







