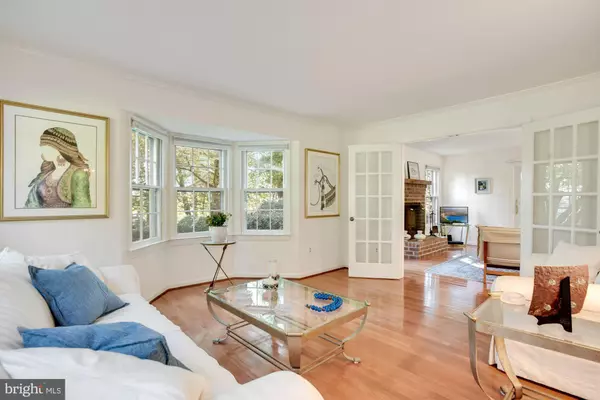$850,111
$825,000
3.0%For more information regarding the value of a property, please contact us for a free consultation.
4 Beds
3 Baths
3,026 SqFt
SOLD DATE : 11/21/2020
Key Details
Sold Price $850,111
Property Type Single Family Home
Sub Type Detached
Listing Status Sold
Purchase Type For Sale
Square Footage 3,026 sqft
Price per Sqft $280
Subdivision Ascot
MLS Listing ID VAFX1162036
Sold Date 11/21/20
Style Colonial
Bedrooms 4
Full Baths 2
Half Baths 1
HOA Fees $12/ann
HOA Y/N Y
Abv Grd Liv Area 2,413
Originating Board BRIGHT
Year Built 1986
Annual Tax Amount $9,315
Tax Year 2020
Lot Size 0.599 Acres
Acres 0.6
Property Description
OPEN SUNDAY 1-3pm! Offers due by Sunday the 16th @ 6pm. Scenic. Secluded. Meticulous. Imagine being tucked away from the world in a strikingly beautiful community, yet perfectly settled near the best of Reston, Great Falls, and Tysons. Welcome to 1232 Bishopsgate Way - a four bedroom turnkey colonial positioned at the end of a cul-de-sac on a gorgeous 26,000 square foot lot! The interior features over 3,000 finished square feet across three levels, plus a large unfinished storage area with steps leading to the outside! Upgrades include pristine wood floors on 2 levels, a completely renovated kitchen with stainless steel appliances, a charming wood burning fireplace, an extensive deck overlooking the flat backyard full of grass and mature trees, plus so much more! Bishopsgate Way is sure to impress the buyer who is looking for world class schools, tremendous value, easy commuting access to 495, Rt 7, Tysons & Reston, plus absolute peace and privacy! McLean school pyramid!!
Location
State VA
County Fairfax
Zoning 111
Rooms
Basement Full
Interior
Hot Water Natural Gas
Heating Forced Air
Cooling Central A/C
Fireplaces Number 1
Heat Source Natural Gas
Exterior
Parking Features Garage Door Opener
Garage Spaces 2.0
Water Access N
Accessibility None
Attached Garage 2
Total Parking Spaces 2
Garage Y
Building
Story 3
Sewer Septic = # of BR
Water Public
Architectural Style Colonial
Level or Stories 3
Additional Building Above Grade, Below Grade
New Construction N
Schools
School District Fairfax County Public Schools
Others
Senior Community No
Tax ID 0123 07020015A
Ownership Fee Simple
SqFt Source Assessor
Special Listing Condition Standard
Read Less Info
Want to know what your home might be worth? Contact us for a FREE valuation!

Our team is ready to help you sell your home for the highest possible price ASAP

Bought with Steve W Grimes • United Real Estate







