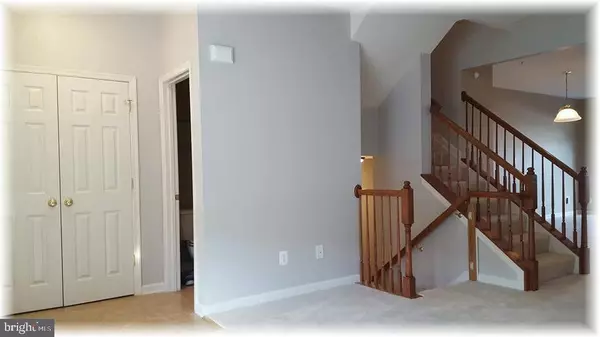$260,000
$267,900
2.9%For more information regarding the value of a property, please contact us for a free consultation.
4 Beds
4 Baths
2,280 SqFt
SOLD DATE : 09/25/2020
Key Details
Sold Price $260,000
Property Type Townhouse
Sub Type Interior Row/Townhouse
Listing Status Sold
Purchase Type For Sale
Square Footage 2,280 sqft
Price per Sqft $114
Subdivision Autumn Run
MLS Listing ID MDHR249110
Sold Date 09/25/20
Style Traditional
Bedrooms 4
Full Baths 3
Half Baths 1
HOA Fees $28/qua
HOA Y/N Y
Abv Grd Liv Area 1,680
Originating Board BRIGHT
Year Built 2010
Annual Tax Amount $2,630
Tax Year 2019
Lot Size 2,000 Sqft
Acres 0.05
Property Description
PENDING RELEASE!!!!BUYER FINANCING ISSUES!This Brick front TH W/A 3 -story , full width bump out offers 2520 sq fr of living space.Enjoy the bright, open feel of 9' ceilings on the main & a vaulted ceiling upstairs. It Offers 3 finished levels W A bath on each,a huge kitchen W/Cherry cabinetry, a natural stone, Gas fireplace in the Lower level family room and a walk out .The deck off the Kitchen opens to community space that will impress you.
Location
State MD
County Harford
Zoning R3COS
Rooms
Basement Connecting Stairway, Fully Finished, Interior Access
Interior
Interior Features Breakfast Area, Combination Kitchen/Dining, Dining Area, Floor Plan - Open, Floor Plan - Traditional, Primary Bath(s), Recessed Lighting
Hot Water 60+ Gallon Tank
Cooling Central A/C
Fireplaces Number 1
Fireplaces Type Fireplace - Glass Doors, Marble, Corner
Equipment Built-In Microwave, Dishwasher, Disposal, Exhaust Fan, Microwave, Oven - Single, Oven/Range - Gas, Refrigerator, Water Heater
Furnishings No
Fireplace Y
Window Features Vinyl Clad
Appliance Built-In Microwave, Dishwasher, Disposal, Exhaust Fan, Microwave, Oven - Single, Oven/Range - Gas, Refrigerator, Water Heater
Heat Source Natural Gas
Laundry Basement, Lower Floor
Exterior
Garage Spaces 2.0
Parking On Site 2
Utilities Available Cable TV Available, Natural Gas Available, Water Available
Water Access N
Roof Type Architectural Shingle
Accessibility Other
Total Parking Spaces 2
Garage N
Building
Story 3
Sewer Public Sewer
Water Public
Architectural Style Traditional
Level or Stories 3
Additional Building Above Grade, Below Grade
New Construction N
Schools
Elementary Schools William Paca/Old Post Road
Middle Schools Edgewood
High Schools Edgewood
School District Harford County Public Schools
Others
Pets Allowed N
HOA Fee Include Common Area Maintenance,Parking Fee,Other
Senior Community No
Tax ID 1301359908
Ownership Fee Simple
SqFt Source Assessor
Horse Property N
Special Listing Condition Standard
Read Less Info
Want to know what your home might be worth? Contact us for a FREE valuation!

Our team is ready to help you sell your home for the highest possible price ASAP

Bought with Tyrone J Maxwell • Keller Williams Metropolitan






