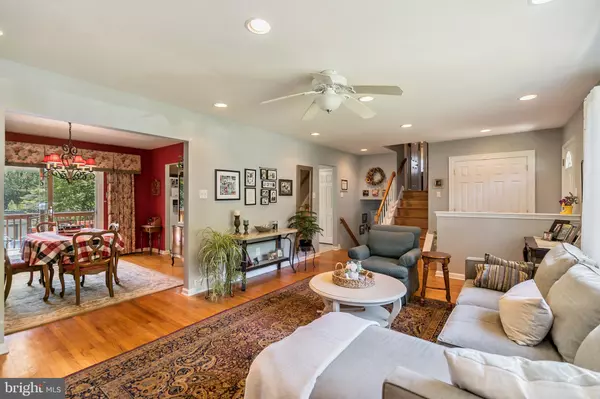$286,000
$265,000
7.9%For more information regarding the value of a property, please contact us for a free consultation.
4 Beds
3 Baths
1,920 SqFt
SOLD DATE : 08/03/2020
Key Details
Sold Price $286,000
Property Type Single Family Home
Sub Type Detached
Listing Status Sold
Purchase Type For Sale
Square Footage 1,920 sqft
Price per Sqft $148
Subdivision None Available
MLS Listing ID PACT507290
Sold Date 08/03/20
Style Split Level
Bedrooms 4
Full Baths 2
Half Baths 1
HOA Y/N N
Abv Grd Liv Area 1,420
Originating Board BRIGHT
Year Built 1970
Annual Tax Amount $5,306
Tax Year 2019
Lot Size 0.332 Acres
Acres 0.33
Lot Dimensions 0.00 x 0.00
Property Description
Your search is over and your patience is about to pay off. Welcome home to 3302 Sylvan Dr. This uniquely stylish home is warm and inviting and has been lovingly updated from top to bottom. All you have to do is simply move in and enjoy. And if location is everything, then you have found a winner here. Not only are you close to numerous major commuting routes and peaceful retreats such as the Struble Trail and Marsh Creek State Park, but you are also minutes from schools, shopping, the borough of Downingtown, and multiple recreation areas such as Ingleside Golf Club and United Sports. While the setting of this property is sure to captivate you, the home itself offers equally incredible living. Upon entering this 4 bedroom, 2.5 bath home you will immediately feel a sense of openness, peace and tranquility. The heart of this home is the stunning living room complete with gleaming hardwood floors, recessed lighting, and a wood burning stove. The fully remodeled eat in kitchen features granite counter tops and new appliances and opens to the spacious dining room. To top it off, this space flows wonderfully out to the back deck, featuring a retractable awning, that will provide the perfect setting for morning cups of coffee and summer BBQs with friends and family. Truly an entertainers delight, the back deck also looks out over a back yard oasis which provides level and well manicured room to run and is highlight with an above ground pool, perfect for relaxing away those hot summer days that are right around the corner. Additionally, there is also an expanded shed wired with electric that makes for an excellent shop space. Back inside, the lower level of this home does not disappoint and includes the family room, half bath and a 4th bedroom that is currently used as a home office but could easily be made into a workout space, music room, art studio or other creative space. The mud room with washer and dryer complete this level. Upstairs, you will find the master bedroom suite complete with a newly remodeled master bath and huge closet. Two well sized bedrooms and a darling hall bath complete the second floor. To top it all off, there is a a newer roof, HVAC system, and replacement windows along with too many additional updates and upgrades to list them all. 3302 Sylvan Dr is an amazing home in a beautiful setting. You simply cannot ask for a better place to call home. Welcome and enjoy!
Location
State PA
County Chester
Area Caln Twp (10339)
Zoning R4
Rooms
Other Rooms Living Room, Dining Room, Primary Bedroom, Bedroom 2, Bedroom 3, Bedroom 4, Kitchen, Family Room, Mud Room
Basement Partial, Daylight, Partial, Garage Access, Heated, Improved, Interior Access, Partially Finished, Walkout Level, Windows
Interior
Interior Features Attic, Carpet, Ceiling Fan(s), Dining Area, Entry Level Bedroom, Family Room Off Kitchen, Floor Plan - Traditional, Formal/Separate Dining Room, Kitchen - Eat-In, Kitchen - Table Space, Primary Bath(s), Recessed Lighting, Tub Shower, Upgraded Countertops, Wood Floors
Hot Water Electric
Heating Central, Forced Air
Cooling Central A/C
Flooring Carpet, Ceramic Tile, Hardwood, Vinyl, Other
Fireplaces Number 1
Fireplaces Type Brick, Insert, Wood
Equipment Built-In Range, Dishwasher, Dryer, Oven - Single, Oven/Range - Gas
Fireplace Y
Window Features Double Hung,Double Pane,Energy Efficient,Low-E,Screens,Vinyl Clad
Appliance Built-In Range, Dishwasher, Dryer, Oven - Single, Oven/Range - Gas
Heat Source Natural Gas
Laundry Has Laundry, Lower Floor, Washer In Unit
Exterior
Exterior Feature Deck(s), Patio(s)
Parking Features Additional Storage Area, Covered Parking, Garage - Front Entry, Inside Access, Built In
Garage Spaces 7.0
Utilities Available Under Ground
Water Access N
Roof Type Architectural Shingle,Asphalt,Pitched
Accessibility None
Porch Deck(s), Patio(s)
Attached Garage 1
Total Parking Spaces 7
Garage Y
Building
Story 2.5
Sewer Public Sewer
Water Public
Architectural Style Split Level
Level or Stories 2.5
Additional Building Above Grade, Below Grade
Structure Type Dry Wall
New Construction N
Schools
High Schools Coatesville
School District Coatesville Area
Others
Senior Community No
Tax ID 39-04C-0061
Ownership Fee Simple
SqFt Source Assessor
Acceptable Financing Cash, Conventional, FHA, VA
Horse Property N
Listing Terms Cash, Conventional, FHA, VA
Financing Cash,Conventional,FHA,VA
Special Listing Condition Standard
Read Less Info
Want to know what your home might be worth? Contact us for a FREE valuation!

Our team is ready to help you sell your home for the highest possible price ASAP

Bought with Julie Combs • Realty One Group Advisors






