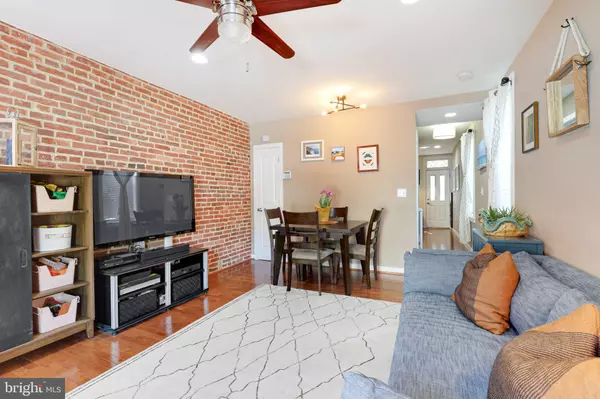$325,500
$314,900
3.4%For more information regarding the value of a property, please contact us for a free consultation.
3 Beds
3 Baths
1,482 SqFt
SOLD DATE : 06/30/2022
Key Details
Sold Price $325,500
Property Type Townhouse
Sub Type End of Row/Townhouse
Listing Status Sold
Purchase Type For Sale
Square Footage 1,482 sqft
Price per Sqft $219
Subdivision Patterson Park
MLS Listing ID MDBA2043090
Sold Date 06/30/22
Style Federal
Bedrooms 3
Full Baths 2
Half Baths 1
HOA Y/N N
Abv Grd Liv Area 988
Originating Board BRIGHT
Year Built 1920
Annual Tax Amount $6,039
Tax Year 2021
Lot Size 1,306 Sqft
Acres 0.03
Property Description
Welcome to 38 North Decker Ave. This end unit row house has it all with a finished basement, a roof deck, a parking pad, a main level bathroom, and lots of windows for natural light. The entire home has been meticulously maintained with modern finishes and natural wood tones. Entering through the front door you will walk into the living room and dining area with compliments of hardwood floors and a large window bringing plenty of natural light into the room. Toward the back of the home you will find a half bathroom, the kitchen, and a back door that leads to a private fenced in patio with a gate door to the parking pad. If you travel down the stairs you will find the finished basement with with tile flooring, a full bathroom, bedroom, large storage closets, and laundry. Up the stairs to the second floor you'll find a well lit staircase with a skylight right above. There is a bedroom to the right and left with a bathroom tucked in the middle. The door to the roof deck is connected to the hallway by the stairs which is convenient for entertaining so that guests do not have to go through a bedroom. This home is located within walking distance to Patterson Park and other neighborhood restaurants and bars. Don't miss this opportunity to tour this charming home that checks all of the boxes.
Location
State MD
County Baltimore City
Zoning R-8
Rooms
Basement Fully Finished
Interior
Interior Features Ceiling Fan(s), Combination Dining/Living, Floor Plan - Open, Kitchen - Island, Recessed Lighting, Upgraded Countertops, Wood Floors, Skylight(s)
Hot Water Natural Gas
Heating Central
Cooling Central A/C
Equipment Built-In Microwave, Dishwasher, Dryer, Icemaker, Oven/Range - Gas, Refrigerator, Stainless Steel Appliances, Washer
Appliance Built-In Microwave, Dishwasher, Dryer, Icemaker, Oven/Range - Gas, Refrigerator, Stainless Steel Appliances, Washer
Heat Source Natural Gas
Exterior
Garage Spaces 1.0
Water Access N
Accessibility None
Total Parking Spaces 1
Garage N
Building
Story 3
Foundation Other
Sewer Public Sewer
Water Public
Architectural Style Federal
Level or Stories 3
Additional Building Above Grade, Below Grade
New Construction N
Schools
School District Baltimore City Public Schools
Others
Senior Community No
Tax ID 0306181731 076
Ownership Fee Simple
SqFt Source Estimated
Special Listing Condition Standard
Read Less Info
Want to know what your home might be worth? Contact us for a FREE valuation!

Our team is ready to help you sell your home for the highest possible price ASAP

Bought with Vicente Martinez • RE/MAX Distinctive Real Estate, Inc.






