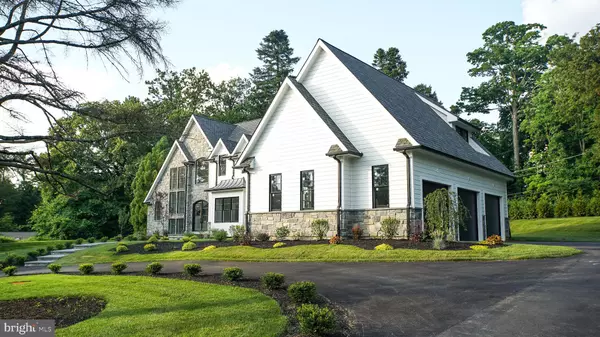$2,900,000
$2,900,000
For more information regarding the value of a property, please contact us for a free consultation.
5 Beds
7 Baths
9,300 SqFt
SOLD DATE : 08/24/2021
Key Details
Sold Price $2,900,000
Property Type Single Family Home
Sub Type Detached
Listing Status Sold
Purchase Type For Sale
Square Footage 9,300 sqft
Price per Sqft $311
Subdivision None Available
MLS Listing ID PADE539694
Sold Date 08/24/21
Style Transitional,Manor
Bedrooms 5
Full Baths 5
Half Baths 2
HOA Y/N N
Abv Grd Liv Area 6,800
Originating Board BRIGHT
Year Built 2020
Annual Tax Amount $3,597
Tax Year 2021
Lot Size 0.831 Acres
Acres 0.83
Lot Dimensions 0.00 x 0.00
Property Description
After multiple offers and 2 months under contract, the buyer's financing fell through and this beauty is back on the market. Best Of the Main Line - Radnor Township New Construction. Masterfully built on a gorgeous one acre lot with 9300 square feet of move-in ready finished space. This home embodies luxury at every turn. Massive foyer featuring a custom Iron Door, Quarter Sewn White Oak flooring with a herringbone pattern, 10 ft ceilings, and a grand staircase with an impressive wall of windows. Sprawling open floor plan. Enormous Chef's Kitchen with Thermador appliances, Custom Craft Maid Kitchen Cabinets and impeccable Cambria Quartz countertops with Artistic tile backsplash. Built for entertaining, the adjacent butler's kitchen features it's own double oven and dishwasher with effortless flow into the dining room. All bedroom have en suite baths and the Master features an attached Nursery/Office /Closet that can be reverted to the 5th bedroom very easily. The fully finished basement adds 2500 square feet of living space and features a Large gym w/ full bath and steam shower as well as a separate theatre room Oversized 3 car garage equipped to handle lifts for the car enthusiast. The backyard has a gorgeous covered slate patio and is engineered for a future pool and pool house, as well as additional hardscaping. Located on a sought after street and close to all of the amazing dining and shopping the Main Line has to offer! Now is your chance to own this magnificent home.
Location
State PA
County Delaware
Area Radnor Twp (10436)
Zoning R
Rooms
Basement Fully Finished, Walkout Stairs, Improved
Interior
Interior Features Butlers Pantry, Breakfast Area, Crown Moldings, Family Room Off Kitchen, Formal/Separate Dining Room, Kitchen - Island, Pantry, Upgraded Countertops
Hot Water Natural Gas
Heating Forced Air
Cooling Central A/C
Equipment Built-In Microwave, Commercial Range, Dishwasher, Oven - Double, Oven - Wall, Oven/Range - Gas, Refrigerator, Range Hood, Stainless Steel Appliances
Appliance Built-In Microwave, Commercial Range, Dishwasher, Oven - Double, Oven - Wall, Oven/Range - Gas, Refrigerator, Range Hood, Stainless Steel Appliances
Heat Source Natural Gas
Exterior
Garage Garage - Side Entry, Garage Door Opener, Oversized, Inside Access
Garage Spaces 14.0
Utilities Available Electric Available, Cable TV Available
Waterfront N
Water Access N
Accessibility 48\"+ Halls, >84\" Garage Door
Parking Type Attached Garage, Driveway
Attached Garage 4
Total Parking Spaces 14
Garage Y
Building
Story 2
Sewer Public Sewer
Water Public
Architectural Style Transitional, Manor
Level or Stories 2
Additional Building Above Grade, Below Grade
New Construction Y
Schools
Elementary Schools Ithan
Middle Schools Radnor
High Schools Radnor H
School District Radnor Township
Others
Senior Community No
Tax ID 36-05-03265-00
Ownership Fee Simple
SqFt Source Assessor
Horse Property N
Special Listing Condition Standard
Read Less Info
Want to know what your home might be worth? Contact us for a FREE valuation!

Our team is ready to help you sell your home for the highest possible price ASAP

Bought with Mary E Hurtado • Compass RE







