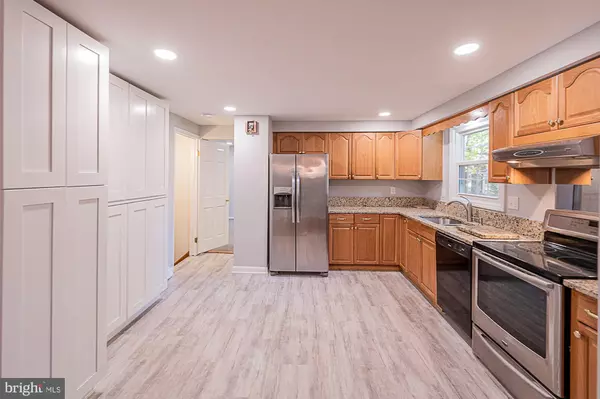$500,000
$480,000
4.2%For more information regarding the value of a property, please contact us for a free consultation.
4 Beds
3 Baths
2,331 SqFt
SOLD DATE : 12/03/2021
Key Details
Sold Price $500,000
Property Type Single Family Home
Sub Type Detached
Listing Status Sold
Purchase Type For Sale
Square Footage 2,331 sqft
Price per Sqft $214
Subdivision Longfellow
MLS Listing ID MDHW2006732
Sold Date 12/03/21
Style Colonial
Bedrooms 4
Full Baths 2
Half Baths 1
HOA Fees $8/ann
HOA Y/N Y
Abv Grd Liv Area 1,800
Originating Board BRIGHT
Year Built 1969
Annual Tax Amount $5,336
Tax Year 2021
Lot Size 8,641 Sqft
Acres 0.2
Property Description
Beautiful Colonial style home nestled in the community of Longfellow sited off of a cul de sac offering gorgeous hardwood floors and a fresh neutral color palette! Living room accentuated with a brick profile fireplace. Light filled dining room perfect for entertaining family and friends. Renovated eat-in kitchen with LVP flooring, granite countertops, sleek stainless steel appliances, and ample cabinetry. Family room set off the kitchen with direct access to the deck and patio. Primary bedroom with en-suite full bath; Three additional bedrooms and full bath complete the upper level. Lower level private office or den, laundry room, and plenty of storage; Recent Updates: Roof, A/C, windows, paint, and more! Exterior Features: Landscaped grounds, deck, patio, backs to trees, sidewalks, and streetlights. Community Amenities: Just minutes from downtown Columbia and Ellicott City, offering a vast variety of shopping, dining, and entertainment. Moments away from Patapsco State Park, Cedar Lane Park and Centennial Park for outdoor recreation. Howard Country General hospital, Merriweather Post Pavilion, Columbia Town Center and Howard County Community College within close proximity. Area commuter routes include I-95, MD-100, MD-108, and US-29. Schedule your private tour today!
Location
State MD
County Howard
Zoning R
Direction Northwest
Rooms
Other Rooms Living Room, Dining Room, Primary Bedroom, Bedroom 2, Bedroom 3, Bedroom 4, Kitchen, Family Room, Den, Foyer, Laundry, Storage Room
Basement Connecting Stairway, Heated, Improved, Interior Access, Outside Entrance, Rear Entrance, Walkout Stairs
Interior
Interior Features Attic, Carpet, Ceiling Fan(s), Dining Area, Floor Plan - Traditional, Combination Kitchen/Dining, Primary Bath(s), Stall Shower, Tub Shower, Upgraded Countertops, Wood Floors, Kitchen - Eat-In, Recessed Lighting
Hot Water Natural Gas
Heating Forced Air
Cooling Central A/C
Flooring Hardwood, Carpet, Ceramic Tile, Laminated
Fireplaces Number 1
Fireplaces Type Wood, Screen, Fireplace - Glass Doors
Equipment Dishwasher, Disposal, Dryer, Exhaust Fan, Icemaker, Oven/Range - Electric, Range Hood, Refrigerator, Stainless Steel Appliances, Washer
Fireplace Y
Window Features Double Pane,Insulated,Screens,Vinyl Clad
Appliance Dishwasher, Disposal, Dryer, Exhaust Fan, Icemaker, Oven/Range - Electric, Range Hood, Refrigerator, Stainless Steel Appliances, Washer
Heat Source Natural Gas
Laundry Lower Floor, Dryer In Unit, Washer In Unit
Exterior
Exterior Feature Deck(s), Patio(s)
Parking Features Garage - Front Entry, Garage Door Opener, Inside Access
Garage Spaces 4.0
Utilities Available Cable TV, Natural Gas Available, Electric Available, Water Available, Sewer Available, Phone Connected
Amenities Available Basketball Courts, Bike Trail, Community Center, Golf Course, Golf Course Membership Available, Jog/Walk Path, Lake, Pool - Indoor, Pool - Outdoor, Tennis Courts, Tot Lots/Playground
Water Access N
View Garden/Lawn, Trees/Woods
Roof Type Asphalt,Shingle
Accessibility Other
Porch Deck(s), Patio(s)
Road Frontage City/County
Attached Garage 2
Total Parking Spaces 4
Garage Y
Building
Lot Description Backs to Trees, Cul-de-sac, Landscaping, Front Yard, Rear Yard, SideYard(s)
Story 3
Foundation Block
Sewer Public Sewer
Water Public
Architectural Style Colonial
Level or Stories 3
Additional Building Above Grade, Below Grade
Structure Type Dry Wall,High
New Construction N
Schools
Elementary Schools Longfellow
Middle Schools Harper'S Choice
High Schools Wilde Lake
School District Howard County Public School System
Others
Pets Allowed Y
HOA Fee Include Common Area Maintenance,Management,Road Maintenance,Trash,Pool(s)
Senior Community No
Tax ID 1415015721
Ownership Fee Simple
SqFt Source Assessor
Security Features Carbon Monoxide Detector(s),Smoke Detector,Main Entrance Lock
Special Listing Condition Standard
Pets Allowed No Pet Restrictions
Read Less Info
Want to know what your home might be worth? Contact us for a FREE valuation!

Our team is ready to help you sell your home for the highest possible price ASAP

Bought with Joel M Ventura • Independent Realty, Inc






