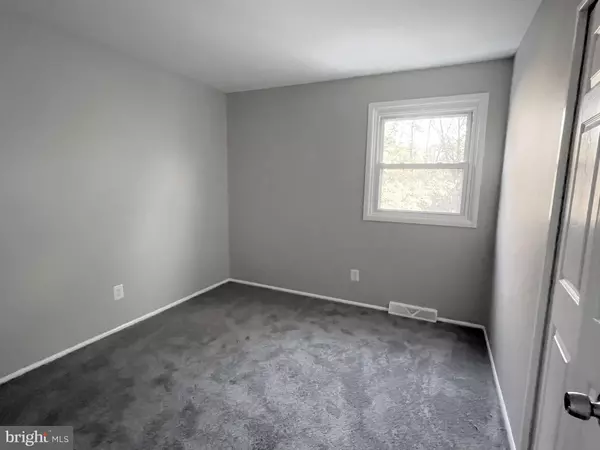$370,000
$370,000
For more information regarding the value of a property, please contact us for a free consultation.
5 Beds
3 Baths
1,980 SqFt
SOLD DATE : 02/18/2022
Key Details
Sold Price $370,000
Property Type Single Family Home
Sub Type Detached
Listing Status Sold
Purchase Type For Sale
Square Footage 1,980 sqft
Price per Sqft $186
Subdivision Joppatowne
MLS Listing ID MDHR2004728
Sold Date 02/18/22
Style Colonial
Bedrooms 5
Full Baths 2
Half Baths 1
HOA Y/N N
Abv Grd Liv Area 1,980
Originating Board BRIGHT
Year Built 1965
Annual Tax Amount $2,758
Tax Year 2020
Lot Size 0.296 Acres
Acres 0.3
Lot Dimensions 75.00 x
Property Description
Beautiful 4 bedroom, 2 full and 1 half bath colonial backing to trees in Joppatowne. New paint, luxury vinyl plank flooring and carpet throughout! New recessed lights and great picture window make the living room bright and sunny. Large eat in kitchen offers new stainless steel appliances, lots of cabinet and counter space, new countertops and leads to a maintenance free 27 x 19 deck overlooking the vinyl fenced private back yard! Addition off of dining room has 2 sections, the first can be used as an office or a den. The second, a large 19 x 13 room, can be used as a fifth main level bedroom, a rec or family room. Upper level offers 4 generously sized bedrooms, a full hall bath along with the primary bedroom which offers its own private bath. Unfinished basement is just waiting for your own personal touches! Oversized 2 car garage. Close proximity to Mariner Point Park, Joppatowne Marina, restaurants and major travel routes.
Location
State MD
County Harford
Zoning R3
Direction Northwest
Rooms
Other Rooms Living Room, Dining Room, Primary Bedroom, Bedroom 2, Bedroom 3, Bedroom 4, Kitchen, Family Room, Basement, Office, Bathroom 2, Primary Bathroom
Basement Connecting Stairway, Daylight, Partial, Drainage System, Heated, Interior Access, Sump Pump, Unfinished, Windows
Main Level Bedrooms 1
Interior
Interior Features Attic, Carpet, Dining Area, Exposed Beams, Family Room Off Kitchen, Floor Plan - Traditional, Kitchen - Eat-In, Kitchen - Table Space, Pantry, Primary Bath(s), Recessed Lighting, Stall Shower, Upgraded Countertops, Tub Shower, Ceiling Fan(s), Entry Level Bedroom, Formal/Separate Dining Room, Walk-in Closet(s)
Hot Water Natural Gas
Heating Forced Air, Baseboard - Electric
Cooling Central A/C, Ceiling Fan(s), Window Unit(s)
Flooring Carpet, Concrete, Luxury Vinyl Plank
Equipment Dishwasher, Exhaust Fan, Icemaker, Oven/Range - Gas, Range Hood, Refrigerator, Stainless Steel Appliances, Water Heater, Dryer, Washer
Furnishings No
Fireplace N
Window Features Double Hung,Double Pane,Vinyl Clad,Bay/Bow,Wood Frame
Appliance Dishwasher, Exhaust Fan, Icemaker, Oven/Range - Gas, Range Hood, Refrigerator, Stainless Steel Appliances, Water Heater, Dryer, Washer
Heat Source Natural Gas, Electric
Laundry Basement, Hookup, Dryer In Unit, Lower Floor, Washer In Unit
Exterior
Exterior Feature Deck(s), Patio(s), Porch(es), Roof
Garage Garage - Front Entry, Inside Access, Garage Door Opener
Garage Spaces 4.0
Fence Vinyl, Picket
Waterfront N
Water Access N
View Trees/Woods
Roof Type Architectural Shingle
Accessibility None
Porch Deck(s), Patio(s), Porch(es), Roof
Road Frontage City/County
Parking Type Attached Garage, Driveway, Off Street, On Street
Attached Garage 2
Total Parking Spaces 4
Garage Y
Building
Lot Description Backs to Trees
Story 3
Foundation Block
Sewer Public Sewer
Water Public
Architectural Style Colonial
Level or Stories 3
Additional Building Above Grade, Below Grade
Structure Type Dry Wall,Beamed Ceilings,Block Walls,Unfinished Walls
New Construction N
Schools
School District Harford County Public Schools
Others
Pets Allowed Y
Senior Community No
Tax ID 1301141791
Ownership Fee Simple
SqFt Source Assessor
Security Features Carbon Monoxide Detector(s),Smoke Detector,Main Entrance Lock
Acceptable Financing Cash, Conventional, FHA, VA
Horse Property N
Listing Terms Cash, Conventional, FHA, VA
Financing Cash,Conventional,FHA,VA
Special Listing Condition Standard
Pets Description Cats OK, Dogs OK
Read Less Info
Want to know what your home might be worth? Contact us for a FREE valuation!

Our team is ready to help you sell your home for the highest possible price ASAP

Bought with Sean M Howard • Weichert, Realtors - Diana Realty







