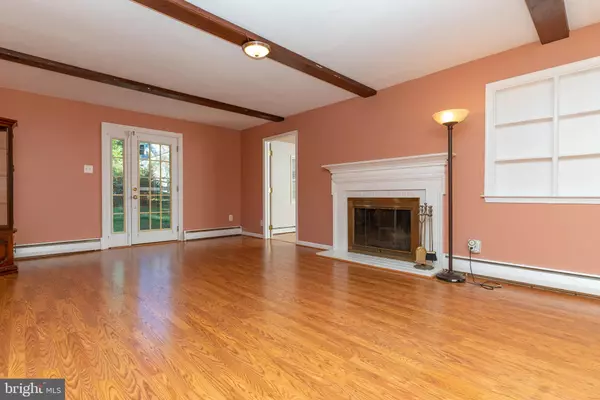$405,000
$425,000
4.7%For more information regarding the value of a property, please contact us for a free consultation.
4 Beds
3 Baths
2,552 SqFt
SOLD DATE : 01/20/2021
Key Details
Sold Price $405,000
Property Type Single Family Home
Sub Type Detached
Listing Status Sold
Purchase Type For Sale
Square Footage 2,552 sqft
Price per Sqft $158
Subdivision None Available
MLS Listing ID PACT494516
Sold Date 01/20/21
Style Colonial
Bedrooms 4
Full Baths 2
Half Baths 1
HOA Y/N N
Abv Grd Liv Area 2,552
Originating Board BRIGHT
Year Built 1959
Annual Tax Amount $4,712
Tax Year 2020
Lot Size 0.420 Acres
Acres 0.42
Lot Dimensions 110x220
Property Description
Windsor Drive is one of the most charming niche neighborhoods in beautiful West Goshen Township w/ the lowest taxes around. Situated in the West Chester Area School District, this lovely tree-lined street enjoys an unprecedented location with extremely easy access to Rte 202, but it still provides a quite secluded and tucked away feel. At 1113 Windsor Drive, you'll find the largest Colonial floorplan on the street. This classic home is situated on a nearly 1/2-acre corner lot so it enjoys a large yard on both sides, as well as front and back yards with a brick patio for your outdoor entertaining. Inside, the floorplan has been expanded to include a home office as well as a remodeled family room. Brand new flooring, fresh paint, and bright and airy living spaces await! This home is full of natural light, with 3 sets of French doors providing access to the yard, plus skylights and a vaulted ceiling in the family room. There is a charming blend of formal and informal living spaces with a kitchen that opens right onto the step-down family room. Distinctive features include that impressive vaulted ceiling, 2 ceiling fans, and 2 sets of French doors. You can step right out to the brick patio and let your indoor fun spill seamlessly outside. On the other side of the kitchen, there is an equally charming formal living room. Once again, there are windows at every turn including a French door with yet one more way to access the back yard. This enticing space also features a wood burning fireplace, built-in shelving, and it has access to a huge home office. Need a 5th bedroom instead of an office? This room is lined with built-in shelves and cabinetry, making it as versatile as can be. Upstairs, 1113 Windsor Drive features 4 bedrooms including a lovely master bedroom with an en suite bath. The three hall bedrooms are all good-sized with hardwood flooring and the same light-filled theme found throughout the home. If you're looking for additional storage space, there is also an unfinished basement, plus attic storage with pull down stairs which will more than meet your needs. Truly spacious and versatile in a convenient location with low taxes! Plus, this home has been pre-inspected. 1113 Windsor Drive features very special living spaces both indoors and out. Inquire today!
Location
State PA
County Chester
Area West Goshen Twp (10352)
Zoning R3
Rooms
Other Rooms Living Room, Dining Room, Primary Bedroom, Bedroom 2, Bedroom 3, Bedroom 4, Kitchen, Family Room, Basement, Study, Bathroom 2, Primary Bathroom
Basement Full, Unfinished
Interior
Interior Features Ceiling Fan(s), Dining Area, Family Room Off Kitchen, Kitchen - Island, Skylight(s), Wood Floors, Primary Bath(s)
Hot Water Oil
Heating Radiant, Heat Pump(s)
Cooling None
Fireplaces Number 1
Fireplaces Type Wood
Fireplace Y
Heat Source Oil
Exterior
Exterior Feature Patio(s)
Garage Spaces 4.0
Waterfront N
Water Access N
Accessibility None
Porch Patio(s)
Parking Type Driveway
Total Parking Spaces 4
Garage N
Building
Lot Description Corner, Front Yard, SideYard(s)
Story 2
Sewer Public Sewer
Water Public
Architectural Style Colonial
Level or Stories 2
Additional Building Above Grade, Below Grade
New Construction N
Schools
School District West Chester Area
Others
Senior Community No
Tax ID 52-03 -0159.3100
Ownership Fee Simple
SqFt Source Estimated
Special Listing Condition Standard
Read Less Info
Want to know what your home might be worth? Contact us for a FREE valuation!

Our team is ready to help you sell your home for the highest possible price ASAP

Bought with Joey Ferrell • Coldwell Banker Realty







