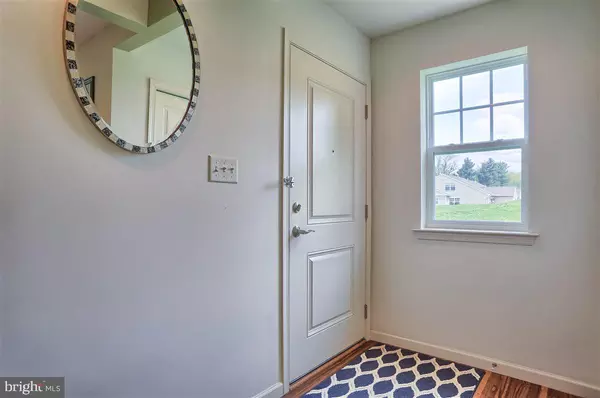$300,000
$275,000
9.1%For more information regarding the value of a property, please contact us for a free consultation.
3 Beds
3 Baths
1,596 SqFt
SOLD DATE : 06/10/2022
Key Details
Sold Price $300,000
Property Type Condo
Sub Type Condo/Co-op
Listing Status Sold
Purchase Type For Sale
Square Footage 1,596 sqft
Price per Sqft $187
Subdivision Summerfield
MLS Listing ID PALA2017854
Sold Date 06/10/22
Style Traditional
Bedrooms 3
Full Baths 3
HOA Fees $87/qua
HOA Y/N Y
Abv Grd Liv Area 1,596
Originating Board BRIGHT
Year Built 2017
Annual Tax Amount $4,149
Tax Year 2021
Property Description
Welcome to this bright and cheery end unit home that boasts pride of ownership. This open floor plan shines thru out with the beautiful engineered hardwood floors and lots of windows. Super desireable features also include the kitchen with granite counters ,2 pantrys, stainless appliances, clean white cabinets and recessed lites. The Master Bedroom offers walk in closet, ceiling fan and en suite bath. The 2nd bedroom on the first level would also be an ideal office and hallway offers 3rd full bathroom. Onto the 2nd floor and the very spacious 3rd bedroom with hardwood floors, bath and 2 closets. Also on the 2nd floor is a super large storage room (a definite plus) !! Moving to the outside, stop and enjoy the privacy of the brick patio w/remote controlled sunsetter awning and a delightful rear yard backing to a wooded area. Truly this is a home for all seasons !
Location
State PA
County Lancaster
Area Pequea Twp (10551)
Zoning RESIDENTIAL
Rooms
Other Rooms Living Room, Dining Room, Bedroom 2, Bedroom 3, Kitchen, Bedroom 1, Storage Room, Bathroom 1, Bathroom 2, Bathroom 3
Main Level Bedrooms 2
Interior
Interior Features Attic, Combination Dining/Living, Entry Level Bedroom, Floor Plan - Open, Recessed Lighting, Stall Shower, Tub Shower, Upgraded Countertops, Wood Floors, Ceiling Fan(s), Pantry, Walk-in Closet(s)
Hot Water Electric
Heating Heat Pump(s)
Cooling Central A/C
Flooring Engineered Wood, Vinyl
Equipment Built-In Microwave, Cooktop, Dishwasher, Disposal
Fireplace N
Window Features Double Pane,Screens,Vinyl Clad
Appliance Built-In Microwave, Cooktop, Dishwasher, Disposal
Heat Source Electric
Laundry Main Floor
Exterior
Exterior Feature Brick, Patio(s)
Parking Features Garage - Front Entry, Garage Door Opener
Garage Spaces 2.0
Utilities Available Cable TV
Amenities Available None
Water Access N
View Garden/Lawn, Trees/Woods
Roof Type Architectural Shingle
Accessibility None
Porch Brick, Patio(s)
Attached Garage 2
Total Parking Spaces 2
Garage Y
Building
Lot Description Backs to Trees, Backs - Open Common Area, Cul-de-sac
Story 1.5
Foundation Slab
Sewer Public Sewer
Water Public
Architectural Style Traditional
Level or Stories 1.5
Additional Building Above Grade, Below Grade
New Construction N
Schools
School District Penn Manor
Others
Pets Allowed Y
HOA Fee Include Lawn Maintenance,Snow Removal,Road Maintenance
Senior Community No
Tax ID 510-25578-1-0115
Ownership Condominium
Horse Property N
Special Listing Condition Standard
Pets Allowed Case by Case Basis
Read Less Info
Want to know what your home might be worth? Contact us for a FREE valuation!

Our team is ready to help you sell your home for the highest possible price ASAP

Bought with Wendy L Stauffer • Kingsway Realty - Ephrata







