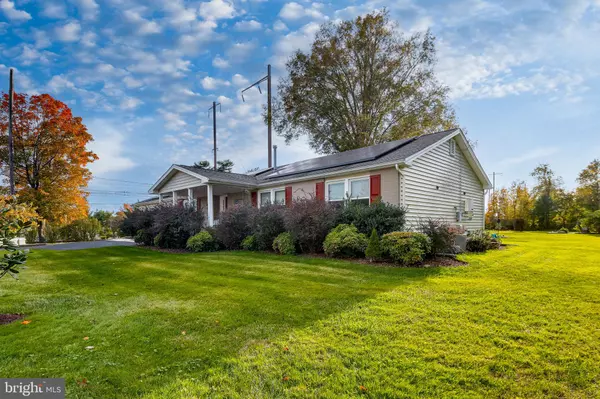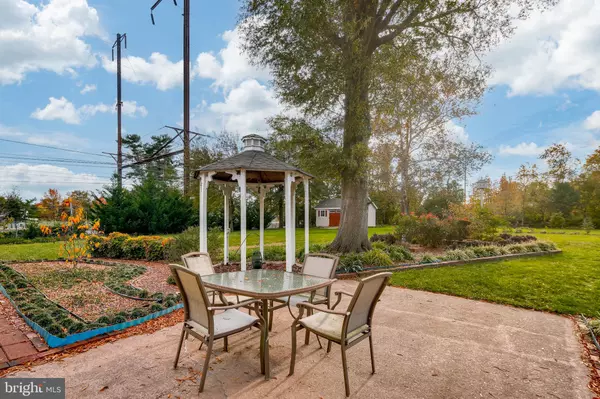$315,000
$300,000
5.0%For more information regarding the value of a property, please contact us for a free consultation.
3 Beds
3 Baths
1,900 SqFt
SOLD DATE : 12/17/2021
Key Details
Sold Price $315,000
Property Type Single Family Home
Sub Type Detached
Listing Status Sold
Purchase Type For Sale
Square Footage 1,900 sqft
Price per Sqft $165
Subdivision None Available
MLS Listing ID MDHR2005174
Sold Date 12/17/21
Style Ranch/Rambler
Bedrooms 3
Full Baths 2
Half Baths 1
HOA Y/N N
Abv Grd Liv Area 1,900
Originating Board BRIGHT
Year Built 1990
Annual Tax Amount $2,190
Tax Year 2020
Lot Size 0.904 Acres
Acres 0.9
Property Description
This Beautifully Renovated 3 Bedroom, 2 Full and One Half Bath Rancher Sits Under Just an Acre of Land and is Move-In Ready! Notable Updates Include a New Roof; New Siding; New Windows; New HVAC System with New Duct Work; New Gutters & Downspouts, Soffit, and Fascia- Even the Crawl Space Has been Upgraded to be a "Clean Space"! There's Plenty of Parking Potential Along the Driveway Leading Up to the Covered Front Porch that Overlooks an Expansive Yard. Enter the Sun-Washed Home to Find New Flooring that Flows From the Living Room with Wainscoting & Crown Molding that Can Be Found Throughout! Make Your Way to the Upgraded Eat-In Kitchen Equipped with New Kitchen Cabinetry, Crown Molding, Chair Rail, Recessed Lighting, Backsplash, Breakfast Bar and Opens to the Dining Room, Perfect for Entertaining! Step Outside From the Sliders to the Huge Yard that Has Been Impeccably Maintained with Extensive Hardscaping, Landscaping, and Includes a Storage Shed, Patio, and Gazebo - It's the Quintessential Outdoor Oasis and the Perfect Place for Grilling Out with Family and Friends! Main Level Living Continues With a Large Primary Bedroom with an Attached Renovated Primary Bath that Offers Dual Vanities and a Glass Enclosed Stand-Up Shower, Simply Perfect. Two Additional Bright Bedrooms, A Full Bath, Half Bath, and Large Media Room Rounds-Out the Home! You're Not Going to Want to Miss This One!
Location
State MD
County Harford
Zoning R4
Rooms
Other Rooms Living Room, Dining Room, Primary Bedroom, Bedroom 2, Bedroom 3, Kitchen, Media Room, Primary Bathroom, Full Bath, Half Bath
Main Level Bedrooms 3
Interior
Interior Features Attic, Breakfast Area, Carpet, Chair Railings, Combination Kitchen/Dining, Crown Moldings, Dining Area, Entry Level Bedroom, Kitchen - Eat-In, Primary Bath(s), Recessed Lighting, Stall Shower, Wainscotting
Hot Water Natural Gas
Heating Forced Air
Cooling Central A/C
Equipment Built-In Microwave, Dishwasher, Disposal, Exhaust Fan, Refrigerator, Oven/Range - Electric
Fireplace N
Window Features Screens
Appliance Built-In Microwave, Dishwasher, Disposal, Exhaust Fan, Refrigerator, Oven/Range - Electric
Heat Source Natural Gas
Exterior
Exterior Feature Patio(s), Porch(es), Roof
Waterfront N
Water Access N
View Garden/Lawn, Scenic Vista, Street
Accessibility None
Porch Patio(s), Porch(es), Roof
Parking Type Driveway
Garage N
Building
Lot Description Front Yard, Landscaping, Rear Yard, SideYard(s)
Story 1
Foundation Other
Sewer Public Sewer
Water Public
Architectural Style Ranch/Rambler
Level or Stories 1
Additional Building Above Grade, Below Grade
New Construction N
Schools
Elementary Schools Deerfield
Middle Schools Edgewood
High Schools Edgewood
School District Harford County Public Schools
Others
Senior Community No
Tax ID 1301065130
Ownership Fee Simple
SqFt Source Estimated
Special Listing Condition Standard
Read Less Info
Want to know what your home might be worth? Contact us for a FREE valuation!

Our team is ready to help you sell your home for the highest possible price ASAP

Bought with Karen Jimenez • EXP Realty, LLC







