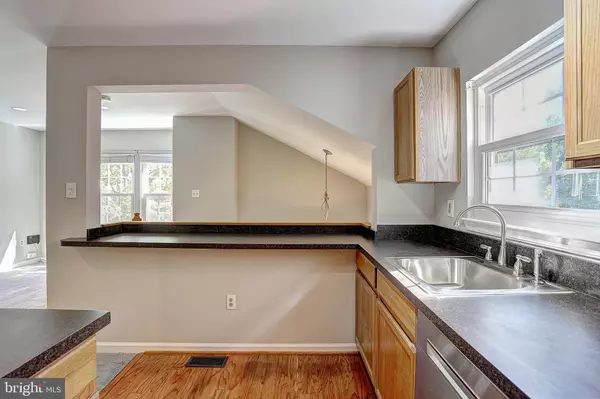$300,100
$299,999
For more information regarding the value of a property, please contact us for a free consultation.
3 Beds
2 Baths
1,632 SqFt
SOLD DATE : 11/23/2020
Key Details
Sold Price $300,100
Property Type Single Family Home
Sub Type Detached
Listing Status Sold
Purchase Type For Sale
Square Footage 1,632 sqft
Price per Sqft $183
Subdivision Outing Park
MLS Listing ID MDAA448832
Sold Date 11/23/20
Style Split Foyer
Bedrooms 3
Full Baths 2
HOA Y/N N
Abv Grd Liv Area 866
Originating Board BRIGHT
Year Built 1996
Annual Tax Amount $2,622
Tax Year 2019
Lot Size 5,000 Sqft
Acres 0.11
Property Description
Welcome to 8060 Mayer Ave.! Move right into this amazing shotgun split in the coveted Outing Park neighborhood. Youll love living in this charming community, enjoying walks on the sidewalks and meeting your neighbors. As you enter the foyer, you'll notice the home was freshly painted and the hardwoods refinished. A few steps up to the main level is the kitchen with new breakfast bar, countertops and stainless steel appliances. The living/dining combo boasts brand new carpet and recessed lighting. The master bedroom offers his and her closets and a private entrance to the main bath. The other two rooms can be used as bedrooms, office space or for your favorite hobby. Head downstairs to find a separate laundry area and a second full bath, as well as a family/recreation room that accesses the tranquil backyard. Relax and entertain outside on your wood deck. A wooden privacy fence surrounds the rear. There is plenty of room for parking with a two car paved driveway. Updates include brand new roof, vinyl siding, carpet, and shed. Newer dishwasher and both baths updated a few years ago. Home warranty is offered even though most appliances are less than five years old. The home is conveniently located near Rt. 100 and Ritchie Hwy, giving you quick access to both Baltimore and Annapolis as well as BWI and Ft. Meade. If youre looking for the perfect place to call home, this is the home for you!
Location
State MD
County Anne Arundel
Zoning R5
Rooms
Other Rooms Living Room, Primary Bedroom, Bedroom 2, Bedroom 3, Kitchen, Family Room, Foyer, Laundry, Bathroom 1, Bathroom 2
Basement Connecting Stairway, Heated, Improved, Interior Access, Windows, Walkout Level, Rear Entrance, Outside Entrance, Fully Finished
Main Level Bedrooms 3
Interior
Interior Features Attic, Breakfast Area, Carpet, Ceiling Fan(s), Combination Dining/Living, Floor Plan - Traditional, Kitchen - Eat-In, Recessed Lighting, Tub Shower, Wood Floors
Hot Water Electric
Heating Forced Air, Heat Pump(s)
Cooling Heat Pump(s)
Equipment Dishwasher, Dryer - Electric, Exhaust Fan, Icemaker, Oven/Range - Electric, Refrigerator, Stainless Steel Appliances, Washer, Water Heater
Appliance Dishwasher, Dryer - Electric, Exhaust Fan, Icemaker, Oven/Range - Electric, Refrigerator, Stainless Steel Appliances, Washer, Water Heater
Heat Source Electric
Laundry Lower Floor
Exterior
Garage Spaces 2.0
Fence Rear, Wood
Water Access N
Accessibility None
Total Parking Spaces 2
Garage N
Building
Story 2
Sewer Public Sewer
Water Public
Architectural Style Split Foyer
Level or Stories 2
Additional Building Above Grade, Below Grade
New Construction N
Schools
School District Anne Arundel County Public Schools
Others
Senior Community No
Tax ID 020338890060810
Ownership Fee Simple
SqFt Source Assessor
Acceptable Financing Cash, Conventional, FHA, VA
Listing Terms Cash, Conventional, FHA, VA
Financing Cash,Conventional,FHA,VA
Special Listing Condition Standard
Read Less Info
Want to know what your home might be worth? Contact us for a FREE valuation!

Our team is ready to help you sell your home for the highest possible price ASAP

Bought with Tobin D. Seven • Seven Real Estate Associates, LLC







