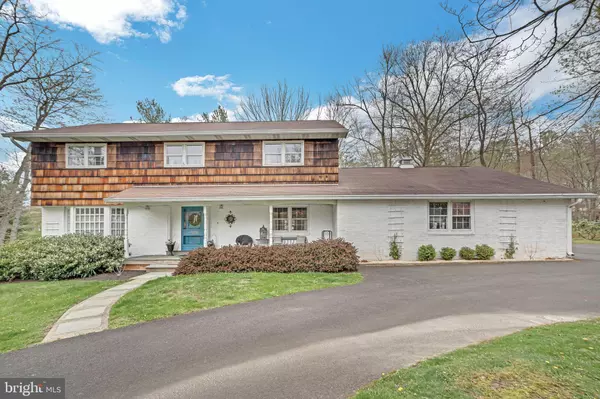$575,000
$615,000
6.5%For more information regarding the value of a property, please contact us for a free consultation.
5 Beds
3 Baths
2,898 SqFt
SOLD DATE : 06/21/2022
Key Details
Sold Price $575,000
Property Type Single Family Home
Sub Type Detached
Listing Status Sold
Purchase Type For Sale
Square Footage 2,898 sqft
Price per Sqft $198
Subdivision Huntingdon Valley
MLS Listing ID PAMC2036182
Sold Date 06/21/22
Style Colonial
Bedrooms 5
Full Baths 3
HOA Y/N N
Abv Grd Liv Area 2,898
Originating Board BRIGHT
Year Built 1967
Annual Tax Amount $10,269
Tax Year 2021
Lot Size 0.854 Acres
Acres 0.85
Lot Dimensions 133.00 x 0.00
Property Description
Beauty, privacy and amenities galore await you on Brendan Circle! From the moment you drive up to this charming cedar shake and brick colonial home you will be wowed! The circular driveway, the abundance of mature trees and shrubs and the size and location of this lot set the perfect stage for this lovely home. The large center hall foyer leads you into the first floor which contains a generously sized step-down living room, formal dining room, large eat in kitchen with the much-desired double ovens, a cozy family room with wood burning fireplace and hard wood floors. There is also a first-floor bedroom/office/bonus room and a handicap equip first floor bathroom with jacuzzi tub. The two-car garage is heated and houses the laundry facilities. Heading upstairs, there are a total of 4 more bedrooms. Three generously sized bedrooms with plenty of storage, two linen closets in the hall and a nice sized bathroom with double sinks to service the three bedrooms. The fourth is the master bedroom and has a walk-in closet, a cedar closet and a built-in vanity. The master bathroom has a nice tub/shower combo and a laundry chute for added convenience. This home also has an unfinished basement, two zone central air which is supplied by two newer units, four zone heating, and a newer hot water heater. As if the inside of this house didnt already impress you, lets step out back. This huge, park like back yard has the much desired and hard to find, in ground pool, patio that is just perfect for the summertime BBQ and a playhouse which was designed to mirror the main house. This home checks every box for the modern familyprivacy, space, and plenty of outdoor entertainment. Couple that with the convenient location to shopping, highways and the much-desired Upper Moreland School District and you have the perfect place to call home.
Location
State PA
County Montgomery
Area Upper Moreland Twp (10659)
Zoning R1
Rooms
Other Rooms Living Room, Dining Room, Bedroom 2, Bedroom 3, Bedroom 4, Family Room, Basement, Foyer, Bedroom 1, Bathroom 2, Full Bath
Basement Unfinished
Main Level Bedrooms 1
Interior
Interior Features Cedar Closet(s), Ceiling Fan(s), Entry Level Bedroom, Family Room Off Kitchen, Floor Plan - Traditional, Laundry Chute, Tub Shower, Wainscotting, Walk-in Closet(s), Wood Stove
Hot Water Electric
Heating Hot Water
Cooling Central A/C
Flooring Hardwood, Partially Carpeted, Ceramic Tile
Fireplaces Number 1
Fireplaces Type Wood
Equipment Oven - Double, Washer, Dryer
Fireplace Y
Appliance Oven - Double, Washer, Dryer
Heat Source Oil
Laundry Has Laundry
Exterior
Exterior Feature Patio(s)
Parking Features Inside Access
Garage Spaces 13.0
Fence Fully, Wood
Pool In Ground, Concrete
Utilities Available Electric Available, Cable TV Available
Water Access N
Roof Type Pitched,Shingle
Accessibility Level Entry - Main, Other Bath Mod
Porch Patio(s)
Attached Garage 2
Total Parking Spaces 13
Garage Y
Building
Story 2
Foundation Concrete Perimeter
Sewer Public Sewer
Water Public
Architectural Style Colonial
Level or Stories 2
Additional Building Above Grade, Below Grade
Structure Type Dry Wall
New Construction N
Schools
Elementary Schools Upper Moreland
Middle Schools Upper Moreland
High Schools Upper Moreland
School District Upper Moreland
Others
Senior Community No
Tax ID 59-00-01315-003
Ownership Fee Simple
SqFt Source Assessor
Special Listing Condition Standard
Read Less Info
Want to know what your home might be worth? Contact us for a FREE valuation!

Our team is ready to help you sell your home for the highest possible price ASAP

Bought with Yousef Mustafa • 20/20 Real Estate - Bensalem






