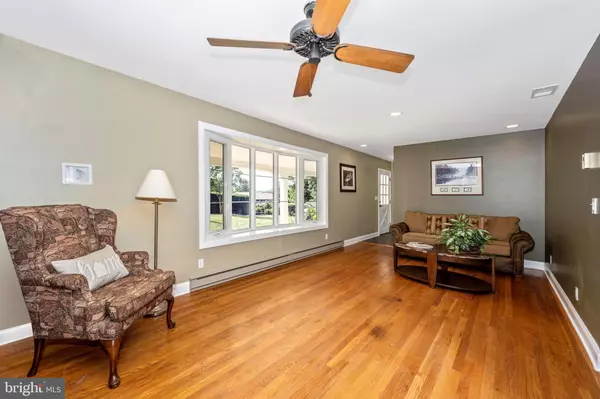$365,000
$365,000
For more information regarding the value of a property, please contact us for a free consultation.
3 Beds
2 Baths
2,440 SqFt
SOLD DATE : 09/01/2020
Key Details
Sold Price $365,000
Property Type Single Family Home
Sub Type Detached
Listing Status Sold
Purchase Type For Sale
Square Footage 2,440 sqft
Price per Sqft $149
Subdivision Gaither Heights
MLS Listing ID MDCR198024
Sold Date 09/01/20
Style Ranch/Rambler
Bedrooms 3
Full Baths 2
HOA Y/N N
Abv Grd Liv Area 1,326
Originating Board BRIGHT
Year Built 1962
Annual Tax Amount $2,896
Tax Year 2019
Lot Size 0.402 Acres
Acres 0.4
Property Description
GREAT ranch home backing to peace and quiet. Roomy open floor plan with masonry fireplace, hardwood floors and many updates. Generously-sized 2 bedrooms on main level and large 3rd bedroom in lower level with full windows. Lower level has separate outside entrance, a remodeled full bath and great room with bar and expansive stone hearth ready for your own wood or pellet stove. Fabulous entertaining deck overlooks spacious level yard with mature hardwoods, potting shed/chicken coop and machine/equipment shed. Plenty of room for gardens; chicken coop could easily convert to small greenhouse. Breezeway connects house to carport/workshop. House has 200 amp service; workshop has 100 amp service on sub-panel off main breaker. Workshop would make a great studio or office. Ample paved parking. Minutes to Routes 32, 97 and I70 . No HOA.
Location
State MD
County Carroll
Zoning RESIDENTIAL
Rooms
Basement Connecting Stairway, Daylight, Partial, Full, Fully Finished, Improved, Outside Entrance, Rear Entrance
Main Level Bedrooms 2
Interior
Interior Features Attic, Bar, Breakfast Area, Entry Level Bedroom, Floor Plan - Open, Kitchen - Table Space, Wood Floors
Hot Water Electric
Heating Baseboard - Electric, Heat Pump(s)
Cooling Heat Pump(s)
Fireplaces Number 1
Fireplaces Type Brick
Equipment Dishwasher, Refrigerator
Fireplace Y
Appliance Dishwasher, Refrigerator
Heat Source Electric
Laundry Lower Floor
Exterior
Exterior Feature Deck(s), Porch(es)
Garage Spaces 6.0
Waterfront N
Water Access N
View Trees/Woods
Roof Type Architectural Shingle
Accessibility Level Entry - Main
Porch Deck(s), Porch(es)
Parking Type Attached Carport, Driveway
Total Parking Spaces 6
Garage N
Building
Lot Description Backs to Trees, Landscaping, Level, Private
Story 2
Sewer Septic Exists
Water Well
Architectural Style Ranch/Rambler
Level or Stories 2
Additional Building Above Grade, Below Grade
New Construction N
Schools
Elementary Schools Linton Springs
Middle Schools Sykesville
High Schools Century
School District Carroll County Public Schools
Others
Senior Community No
Tax ID 0714016619
Ownership Fee Simple
SqFt Source Assessor
Special Listing Condition Standard
Read Less Info
Want to know what your home might be worth? Contact us for a FREE valuation!

Our team is ready to help you sell your home for the highest possible price ASAP

Bought with Robert S Morsberger • RE/MAX Solutions







