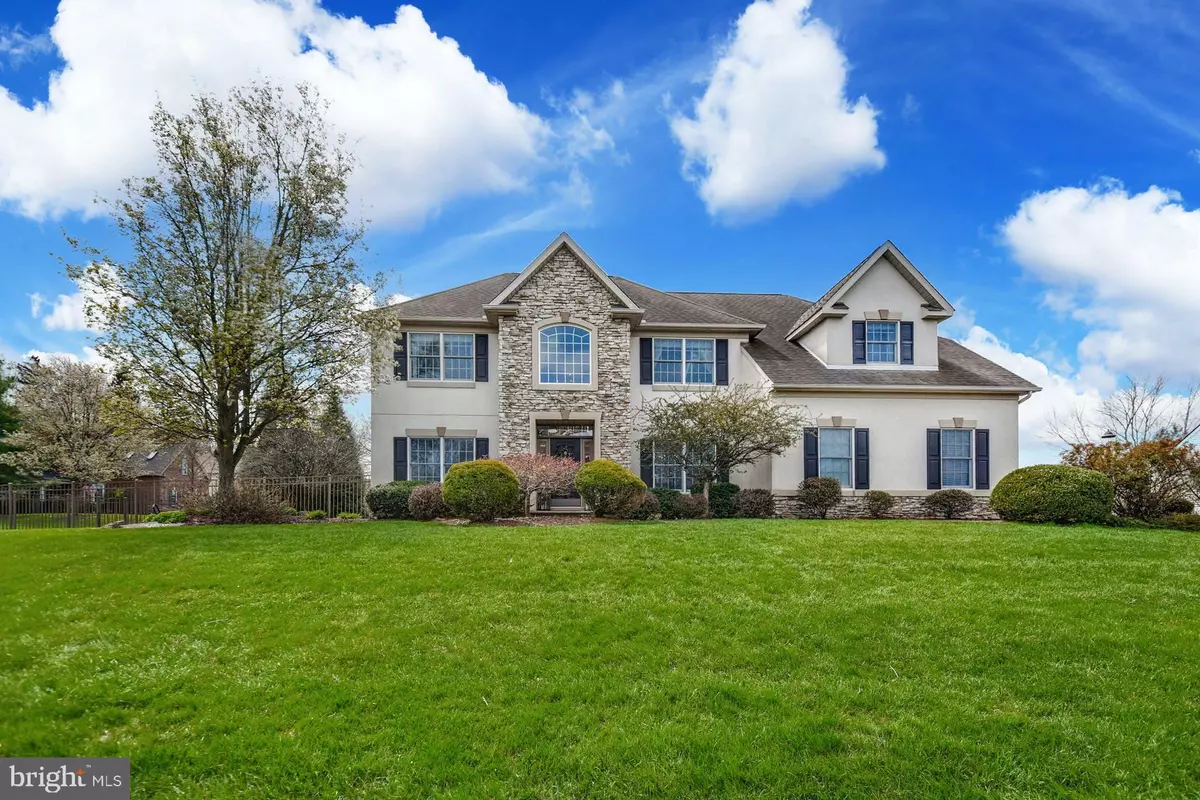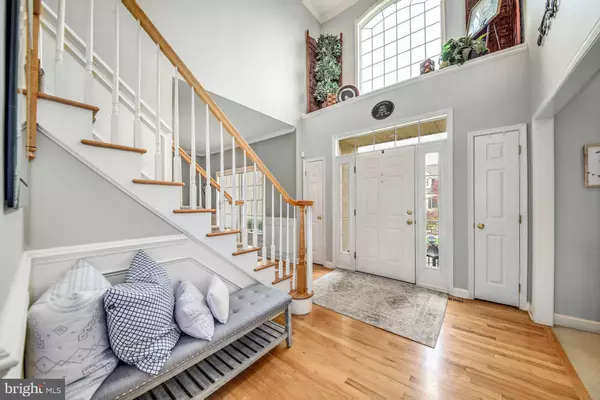$826,000
$750,000
10.1%For more information regarding the value of a property, please contact us for a free consultation.
4 Beds
4 Baths
4,328 SqFt
SOLD DATE : 07/22/2022
Key Details
Sold Price $826,000
Property Type Single Family Home
Sub Type Detached
Listing Status Sold
Purchase Type For Sale
Square Footage 4,328 sqft
Price per Sqft $190
Subdivision Valley Green
MLS Listing ID PALH2002874
Sold Date 07/22/22
Style Colonial
Bedrooms 4
Full Baths 2
Half Baths 2
HOA Fees $22/ann
HOA Y/N Y
Abv Grd Liv Area 3,028
Originating Board BRIGHT
Year Built 2000
Annual Tax Amount $8,569
Tax Year 2022
Lot Size 0.380 Acres
Acres 0.38
Lot Dimensions 120.10 x 118.85
Property Description
Offering a host of details distinguishing it from the ordinary, this stunning home, in the fabulous community of Valley Green, will melt your heart and welcome your family. Current updates include a breathtaking new master bath, a beautiful lower level with coffered ceiling, game room, bar, powder room, and exercise room, and a recently completed back yard patio with an outdoor, covered entertaining area, complete with speaker and TV hook up. In addition, there is a design and permit for a future pool to add to this outdoor oasis. Jerith fencing already surrounds the entire back yard, creating the perfect place for kids and pets to play. Throughout, the views and amenities are relaxing and soothing. The first floor boasts a two-story family room with a fireplace surrounded by a wall of windows and opening to the kitchen and breakfast space. Stylishly painted throughout, the first floor is completed by an office, living room, dining room, powder room and laundry. The second floor has 4 bedrooms and two baths. The primary bedroom is a luxurious get away with tray ceiling, an office alcove, a fabulous custom walk-in closet with built-in cabinetry and a 2020 bath. On a premium lot in an unparalleled location, this lovely property is conveniently located in beautiful Center Valley and just minutes away from Lehigh Valleys fine hospitals, respected universities and the Promenade Shops.
Location
State PA
County Lehigh
Area Upper Saucon Twp (12322)
Zoning R-3
Rooms
Other Rooms Living Room, Dining Room, Primary Bedroom, Sitting Room, Bedroom 2, Bedroom 3, Bedroom 4, Kitchen, Game Room, Family Room, Foyer, Breakfast Room, Exercise Room, Laundry, Mud Room, Office, Recreation Room, Primary Bathroom, Full Bath, Half Bath
Basement Interior Access, Partially Finished, Windows
Interior
Interior Features Attic, Bar, Breakfast Area, Carpet, Ceiling Fan(s), Chair Railings, Crown Moldings, Family Room Off Kitchen, Formal/Separate Dining Room, Pantry, Primary Bath(s), Recessed Lighting, Soaking Tub, Stall Shower, Tub Shower, Upgraded Countertops, Walk-in Closet(s), Wood Floors
Hot Water 60+ Gallon Tank, Natural Gas
Heating Forced Air
Cooling Central A/C, Ceiling Fan(s)
Flooring Carpet, Hardwood, Ceramic Tile
Fireplaces Number 1
Fireplaces Type Gas/Propane, Mantel(s), Marble
Equipment Dishwasher, Built-In Microwave, Dryer, Exhaust Fan, Stainless Steel Appliances, Washer, Water Conditioner - Owned, Water Heater, Oven/Range - Gas
Fireplace Y
Appliance Dishwasher, Built-In Microwave, Dryer, Exhaust Fan, Stainless Steel Appliances, Washer, Water Conditioner - Owned, Water Heater, Oven/Range - Gas
Heat Source Natural Gas
Laundry Main Floor
Exterior
Exterior Feature Patio(s)
Parking Features Garage - Side Entry, Garage Door Opener, Inside Access
Garage Spaces 2.0
Fence Aluminum
Water Access N
View Panoramic
Roof Type Architectural Shingle
Accessibility None
Porch Patio(s)
Attached Garage 2
Total Parking Spaces 2
Garage Y
Building
Lot Description Corner, Front Yard, Landscaping, Rear Yard, SideYard(s)
Story 2
Foundation Concrete Perimeter
Sewer Public Sewer
Water Public
Architectural Style Colonial
Level or Stories 2
Additional Building Above Grade, Below Grade
Structure Type 2 Story Ceilings,Tray Ceilings
New Construction N
Schools
School District Southern Lehigh
Others
Senior Community No
Tax ID 642510877213-00001
Ownership Fee Simple
SqFt Source Estimated
Special Listing Condition Standard
Read Less Info
Want to know what your home might be worth? Contact us for a FREE valuation!

Our team is ready to help you sell your home for the highest possible price ASAP

Bought with Nancy Stano • BHHS Fox & Roach-Allentown







