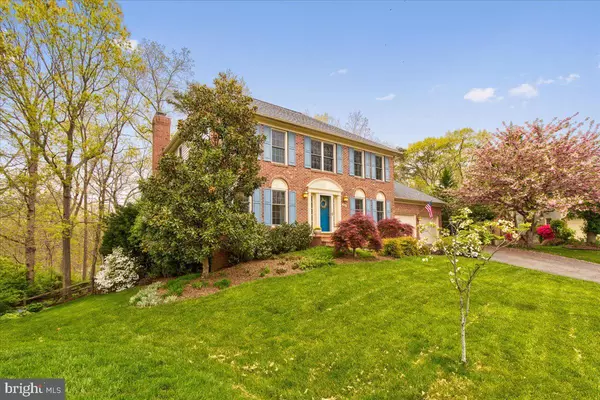$887,500
$840,000
5.7%For more information regarding the value of a property, please contact us for a free consultation.
5 Beds
4 Baths
3,275 SqFt
SOLD DATE : 06/01/2022
Key Details
Sold Price $887,500
Property Type Single Family Home
Sub Type Detached
Listing Status Sold
Purchase Type For Sale
Square Footage 3,275 sqft
Price per Sqft $270
Subdivision North Hart Run
MLS Listing ID VAFX2062764
Sold Date 06/01/22
Style Colonial
Bedrooms 5
Full Baths 3
Half Baths 1
HOA Fees $81/qua
HOA Y/N Y
Abv Grd Liv Area 2,629
Originating Board BRIGHT
Year Built 1993
Annual Tax Amount $8,332
Tax Year 2021
Lot Size 0.261 Acres
Acres 0.26
Property Description
**Ice cream open house Saturday 12-2! This is a beautiful home with all the bells and whistles and impeccably maintained!**When you drive up you will notice the pretty landscaping and private cul-de-sac location with no drive-thru traffic. Once inside you will be greeted with hardwood floors throughout the main level, the upper level features 4 nicely sized bedrooms. The primary bedroom features an updated ensuite bathroom that is so beautifully remodeled with a separate soaking tub, a huge walk-in shower & double vanities. On the main level, the living and dining room areas have custom built-in bookcases that are perfect for entertaining or relaxing at home. This floorplan perfectly flows from one room to the next. The remodeled kitchen is definitely a highlight with newer cabinetry (not just painted), beautiful countertops, and stainless appliances. The kitchen flows to the family room where the gorgeous stone fireplace is the focal point. The family room opens to a screened-in porch that you will never want to leave! It has a relaxing view of trees and is totally private... Take the stairs down to the backyard where you will make s'mores and watch the stars at the firepit. The walkout lower level has a 5th bedroom and full bath ensuite and walks out to the patio and fenced yard. This home is truly a home where you can live, work, entertain and enjoy! With an open floor-plan, remodeled kitchen and bathrooms, 5th bedroom with its own bathroom, private location, walk-out basement, lots of hardwood floors, new windows, and a new roof. (approx 2 yrs old) Newer HVAC and hot water heater make this home a 10+ There is a smartly designed pantry and laundry area off of the garage entrance as well. Welcome home!!
Location
State VA
County Fairfax
Zoning 303
Rooms
Other Rooms Living Room, Dining Room, Primary Bedroom, Bedroom 2, Bedroom 3, Bedroom 4, Bedroom 5, Kitchen, Family Room, Recreation Room, Bathroom 3
Basement Fully Finished, Walkout Level
Interior
Interior Features Ceiling Fan(s), Window Treatments, Wood Floors, Carpet, Dining Area, Kitchen - Eat-In, Kitchen - Island
Hot Water Natural Gas
Heating Forced Air
Cooling Ceiling Fan(s), Central A/C
Flooring Solid Hardwood, Carpet
Fireplaces Number 1
Fireplaces Type Gas/Propane
Equipment Humidifier, Disposal, Dishwasher, Dryer, Built-In Microwave, Microwave, Oven/Range - Gas, Washer, Refrigerator, Icemaker
Fireplace Y
Appliance Humidifier, Disposal, Dishwasher, Dryer, Built-In Microwave, Microwave, Oven/Range - Gas, Washer, Refrigerator, Icemaker
Heat Source Natural Gas
Laundry Main Floor
Exterior
Exterior Feature Enclosed, Porch(es), Screened
Parking Features Garage Door Opener, Inside Access
Garage Spaces 6.0
Fence Rear
Amenities Available Club House, Jog/Walk Path, Pool - Outdoor, Tennis Courts, Tot Lots/Playground
Water Access N
View Trees/Woods
Accessibility None
Porch Enclosed, Porch(es), Screened
Attached Garage 2
Total Parking Spaces 6
Garage Y
Building
Lot Description Cul-de-sac
Story 3
Foundation Other
Sewer Public Sewer
Water Public
Architectural Style Colonial
Level or Stories 3
Additional Building Above Grade, Below Grade
New Construction N
Schools
Elementary Schools Centreville
Middle Schools Liberty
High Schools Centreville
School District Fairfax County Public Schools
Others
HOA Fee Include Trash,Common Area Maintenance,Management,Pool(s),Snow Removal
Senior Community No
Tax ID 0653 11 0092
Ownership Fee Simple
SqFt Source Assessor
Special Listing Condition Standard
Read Less Info
Want to know what your home might be worth? Contact us for a FREE valuation!

Our team is ready to help you sell your home for the highest possible price ASAP

Bought with Heather Carlson • RE/MAX Allegiance






