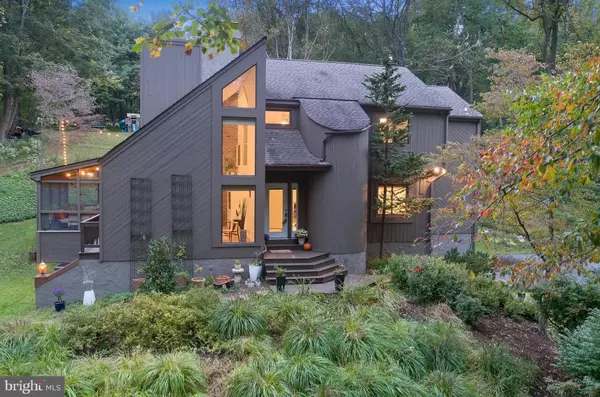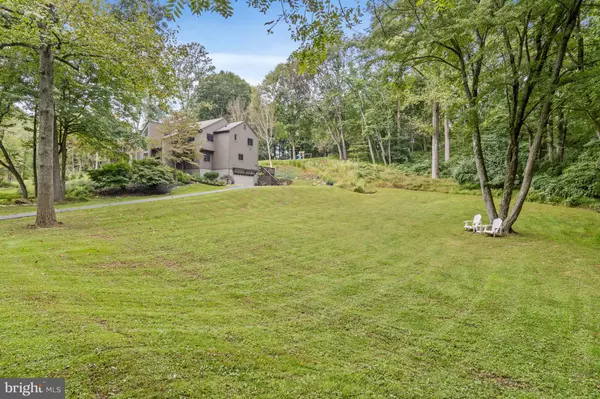$680,000
$665,000
2.3%For more information regarding the value of a property, please contact us for a free consultation.
4 Beds
3 Baths
3,262 SqFt
SOLD DATE : 01/29/2021
Key Details
Sold Price $680,000
Property Type Single Family Home
Sub Type Detached
Listing Status Sold
Purchase Type For Sale
Square Footage 3,262 sqft
Price per Sqft $208
Subdivision Fair Hill
MLS Listing ID PACT517138
Sold Date 01/29/21
Style Contemporary
Bedrooms 4
Full Baths 2
Half Baths 1
HOA Fees $8/ann
HOA Y/N Y
Abv Grd Liv Area 2,771
Originating Board BRIGHT
Year Built 1984
Annual Tax Amount $9,674
Tax Year 2020
Lot Size 2.400 Acres
Acres 2.4
Property Description
Visit this home virtually: http://www.vht.com/434107281/IDXS - This updated contemporary home sits up on a hill on Shadow Ln - a private winding and wooded road in the heart of Chadds Ford. This 2.4 acre lot is partially wooded with a flat, usable area. Enter into the foyer and immediately take in the open airy feel that contemporary homes are known for. The 2-story foyer continues into the living room with vaulted ceiling and large windows flooding the room with natural light. A brick wood-burning fireplace and feature wall is the focal point of the room. Continue through to the dining room that opens to the updated kitchen with custom cabinets and stainless steel appliances. The attached morning room opens to the family room with wood-burning fireplace and access to the screened-in porch. A main floor laundry room and powder room complete the main level. Up the turned staircase with updated railing find the open second floor hallway. The owner's suite features updated private bath. Three more well-sized bedrooms share an updated guest bath. The partially finished lower level media room has egress window and unfinished storage space as well as access to the oversized 2-car garage. This well maintained home also features most windows replaced in 2013 with Anderson Renewal, new furnace/AC in 2015, new 200 AMP electrical panel in 2017, exterior house painted 2019 and driveway newly resurfaced. This updated and charming home sits in the desirable Pennsbury Twp with Unionville-Chadds Ford SD.
Location
State PA
County Chester
Area Pennsbury Twp (10364)
Zoning R2
Rooms
Other Rooms Living Room, Dining Room, Primary Bedroom, Bedroom 2, Bedroom 3, Bedroom 4, Kitchen, Family Room, Breakfast Room, Media Room
Basement Partially Finished
Interior
Interior Features Family Room Off Kitchen, Floor Plan - Open, Floor Plan - Traditional, Kitchen - Eat-In, Recessed Lighting, Upgraded Countertops, Walk-in Closet(s), Wood Floors
Hot Water Electric
Heating Heat Pump - Electric BackUp
Cooling Central A/C
Fireplaces Number 2
Fireplace Y
Heat Source Electric
Laundry Main Floor
Exterior
Exterior Feature Deck(s)
Garage Basement Garage, Inside Access, Oversized
Garage Spaces 2.0
Waterfront N
Water Access N
Accessibility None
Porch Deck(s)
Parking Type Attached Garage
Attached Garage 2
Total Parking Spaces 2
Garage Y
Building
Story 2
Sewer On Site Septic
Water Well
Architectural Style Contemporary
Level or Stories 2
Additional Building Above Grade, Below Grade
New Construction N
Schools
School District Unionville-Chadds Ford
Others
HOA Fee Include Common Area Maintenance
Senior Community No
Tax ID 64-05 -0072.4200
Ownership Fee Simple
SqFt Source Estimated
Special Listing Condition Standard
Read Less Info
Want to know what your home might be worth? Contact us for a FREE valuation!

Our team is ready to help you sell your home for the highest possible price ASAP

Bought with Victoria A Dickinson • Patterson-Schwartz - Greenville







