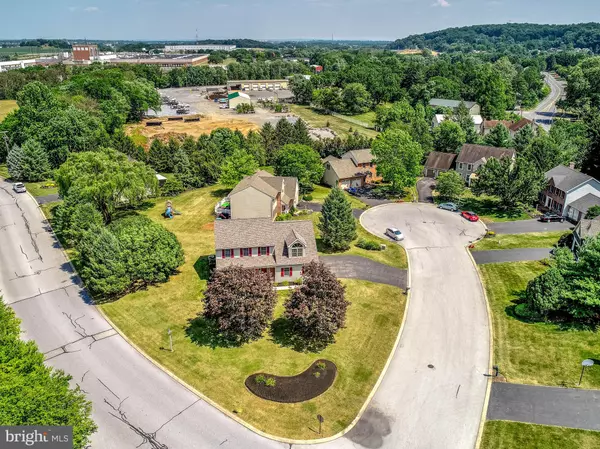$337,000
$335,000
0.6%For more information regarding the value of a property, please contact us for a free consultation.
4 Beds
3 Baths
2,892 SqFt
SOLD DATE : 08/19/2020
Key Details
Sold Price $337,000
Property Type Single Family Home
Sub Type Detached
Listing Status Sold
Purchase Type For Sale
Square Footage 2,892 sqft
Price per Sqft $116
Subdivision Olde Forge Crossing
MLS Listing ID PALA165702
Sold Date 08/19/20
Style Colonial
Bedrooms 4
Full Baths 2
Half Baths 1
HOA Y/N N
Abv Grd Liv Area 2,892
Originating Board BRIGHT
Year Built 1995
Annual Tax Amount $6,074
Tax Year 2020
Lot Size 0.430 Acres
Acres 0.43
Lot Dimensions 0.00 x 0.00
Property Description
Don't miss out on your chance to own this well maintained two-story Colonial in a desirable Landisville neighborhood in Hempfield School District. The home is situated on a beautiful corner lot at the entrance of a quiet cul-de-sac. This 4-bedroom, 2.5 bath move-in ready home offers plenty of living and entertaining space. The first level features a large kitchen that opens into the family room with a gas fireplace for chilly nights. The kitchen has plenty of room to add an island and opens through double French doors to a large 12x16 Trex deck that is perfect for entertaining and is equipped with electrical setup for a spa/hot tub. A formal living and dining room round out the ground level.Upstairs you will find 4 spacious bedrooms with ample closet space, including a stunning 600 square foot Master Suite with vaulted ceilings, huge walk-in closet with built-in shelving system, pocket doors and plenty of natural light from the large circle top window. The en-suite bathroom includes an oversized dual head tiled shower. The additional master bedroom features a walk-in closet connecting to a large bathroom with double vanity and updated shower providing additional options for overnight guests.The home also features a newer high efficiency HVAC system with electronic ultraviolet (UV) light air purifier and whole house humidifier, tankless water heater and water softener. A brand new roof that was just installed July 2020!! The property is within walking distance to Amos Herr Park. You will love the proximity to all the major routes, schools, and the home is conveniently located close to shopping, dining and entertainment.
Location
State PA
County Lancaster
Area East Hempfield Twp (10529)
Zoning RES
Rooms
Other Rooms Living Room, Dining Room, Primary Bedroom, Bedroom 2, Bedroom 3, Bedroom 4, Kitchen, Family Room, Primary Bathroom, Full Bath
Basement Outside Entrance, Partial
Interior
Interior Features Carpet, Ceiling Fan(s), Combination Kitchen/Dining, Combination Kitchen/Living, Dining Area, Floor Plan - Traditional, Kitchen - Eat-In, Primary Bath(s), Walk-in Closet(s), Wood Floors
Hot Water Instant Hot Water, Natural Gas
Heating Forced Air, Central
Cooling Central A/C
Flooring Carpet, Hardwood
Fireplaces Number 1
Fireplaces Type Gas/Propane
Equipment Air Cleaner, Dishwasher, Dryer, Oven/Range - Gas, Refrigerator, Washer, Water Heater, Water Heater - Tankless, Disposal
Fireplace Y
Appliance Air Cleaner, Dishwasher, Dryer, Oven/Range - Gas, Refrigerator, Washer, Water Heater, Water Heater - Tankless, Disposal
Heat Source Natural Gas
Exterior
Exterior Feature Deck(s), Patio(s)
Garage Oversized, Garage - Side Entry
Garage Spaces 2.0
Waterfront N
Water Access N
Roof Type Architectural Shingle,Asphalt
Accessibility None
Porch Deck(s), Patio(s)
Parking Type Attached Garage
Attached Garage 2
Total Parking Spaces 2
Garage Y
Building
Story 2
Sewer Public Septic
Water Public
Architectural Style Colonial
Level or Stories 2
Additional Building Above Grade, Below Grade
New Construction N
Schools
School District Hempfield
Others
Senior Community No
Tax ID 290-05609-0-0000
Ownership Fee Simple
SqFt Source Assessor
Acceptable Financing Cash, Conventional, FHA, VA
Listing Terms Cash, Conventional, FHA, VA
Financing Cash,Conventional,FHA,VA
Special Listing Condition Standard
Read Less Info
Want to know what your home might be worth? Contact us for a FREE valuation!

Our team is ready to help you sell your home for the highest possible price ASAP

Bought with Nicole Messina • Coldwell Banker Realty







