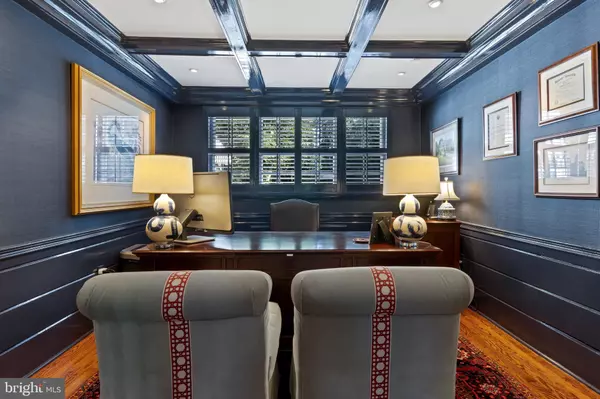$1,350,000
$1,274,999
5.9%For more information regarding the value of a property, please contact us for a free consultation.
4 Beds
5 Baths
4,896 SqFt
SOLD DATE : 11/10/2020
Key Details
Sold Price $1,350,000
Property Type Single Family Home
Sub Type Detached
Listing Status Sold
Purchase Type For Sale
Square Footage 4,896 sqft
Price per Sqft $275
Subdivision None Available
MLS Listing ID PADE524370
Sold Date 11/10/20
Style Colonial
Bedrooms 4
Full Baths 3
Half Baths 2
HOA Y/N N
Abv Grd Liv Area 3,896
Originating Board BRIGHT
Year Built 1950
Annual Tax Amount $16,175
Tax Year 2019
Lot Size 1.421 Acres
Acres 1.42
Lot Dimensions 181.22 x 433.14
Property Description
Welcome home to this stunning brick colonial in the heart of Radnor Township. This home is an interior decorator's dream come true, offering true elegance and modern updates. The current owners have meticulously updated the house throughout their ownership, and it has since been featured in many publications including The Philadelphia Inquirer. The property backs up directly to Villanova University and provides access to the University through a private gate. A large circular driveway, professional custom landscaping and flagstone walkways lead you into the home where elegance abounds from the Foyer. Hardwood floors carry you from room to room creating a natural flow that seamlessly blends the original part of the home into the expanded spaces. The formal Living and Dining Room boast architectural features like deep windowsills, wainscoting and crown moldings. Coffered ceilings and custom millwork have been added in various rooms throughout the home. Enter into the bright white updated kitchen, and you will see a light filled breakfast room as well as a large family room with wood burning fireplace. Up the elegant main staircase you will find a stunning master suite with fully renovated large master bath and large custom walk in closet. The master bath features Calcutta marble throughout and heated floors. Down the hallway you will see two additional bedrooms with a newly renovated Jack and Jill bathroom. In the back of the second floor there is an additional bedroom with a full bathroom that would be ideal for an au pair or in-law suite. The outdoor entertaining space of this home is truly one of a kind and no detail was overlooked in it's creation. A large flagstone patio, gorgeous awning, custom stone wall and a recessed all weather TV are ready for your enjoyment. The stunning heated pool was completely updated and features LED lights and a flagstone border. The outdoor area also boasts an updated pool house with bathroom and shower. Right above the fully finished, two- car garage with custom cabinetry, is a light filled, completely refurbished large home office. The Lower Level is completely finished with a full laundry room, powder room, a fireplace and tons of additional storage space. The house also features a full house generator as well as separate HVAC system for the home office. Do not miss this one of a kind home!
Location
State PA
County Delaware
Area Radnor Twp (10436)
Zoning R-10
Rooms
Basement Fully Finished, Sump Pump, Walkout Stairs
Interior
Interior Features Additional Stairway, Breakfast Area, Built-Ins, Chair Railings, Crown Moldings, Dining Area, Double/Dual Staircase, Family Room Off Kitchen, Primary Bath(s), Recessed Lighting, Soaking Tub, Store/Office, Tub Shower, Upgraded Countertops, Wainscotting, Walk-in Closet(s), Wine Storage, Window Treatments, Wood Floors
Hot Water Natural Gas
Heating Baseboard - Electric, Forced Air
Cooling Central A/C, Window Unit(s)
Fireplaces Number 3
Equipment Built-In Microwave, Built-In Range, Cooktop, Dishwasher, Disposal, Dryer - Front Loading, Energy Efficient Appliances, Extra Refrigerator/Freezer, Freezer, Icemaker, Oven - Double, Oven - Self Cleaning, Oven - Wall, Oven/Range - Gas, Range Hood, Refrigerator, Six Burner Stove, Stainless Steel Appliances, Water Heater
Furnishings No
Fireplace Y
Window Features Bay/Bow,Screens,Replacement
Appliance Built-In Microwave, Built-In Range, Cooktop, Dishwasher, Disposal, Dryer - Front Loading, Energy Efficient Appliances, Extra Refrigerator/Freezer, Freezer, Icemaker, Oven - Double, Oven - Self Cleaning, Oven - Wall, Oven/Range - Gas, Range Hood, Refrigerator, Six Burner Stove, Stainless Steel Appliances, Water Heater
Heat Source Natural Gas
Laundry Basement
Exterior
Exterior Feature Patio(s)
Garage Garage - Front Entry, Garage Door Opener
Garage Spaces 2.0
Fence Wood, Vinyl
Pool Fenced, Heated, In Ground
Waterfront N
Water Access N
Accessibility 2+ Access Exits
Porch Patio(s)
Parking Type Detached Garage
Total Parking Spaces 2
Garage Y
Building
Story 2
Sewer On Site Septic
Water Public
Architectural Style Colonial
Level or Stories 2
Additional Building Above Grade, Below Grade
New Construction N
Schools
Elementary Schools Radnor
Middle Schools Radnor M
High Schools Radnor H
School District Radnor Township
Others
Senior Community No
Tax ID 36-02-01481-00
Ownership Fee Simple
SqFt Source Assessor
Horse Property N
Special Listing Condition Standard
Read Less Info
Want to know what your home might be worth? Contact us for a FREE valuation!

Our team is ready to help you sell your home for the highest possible price ASAP

Bought with Michael A Duffy • Duffy Real Estate-Narberth







