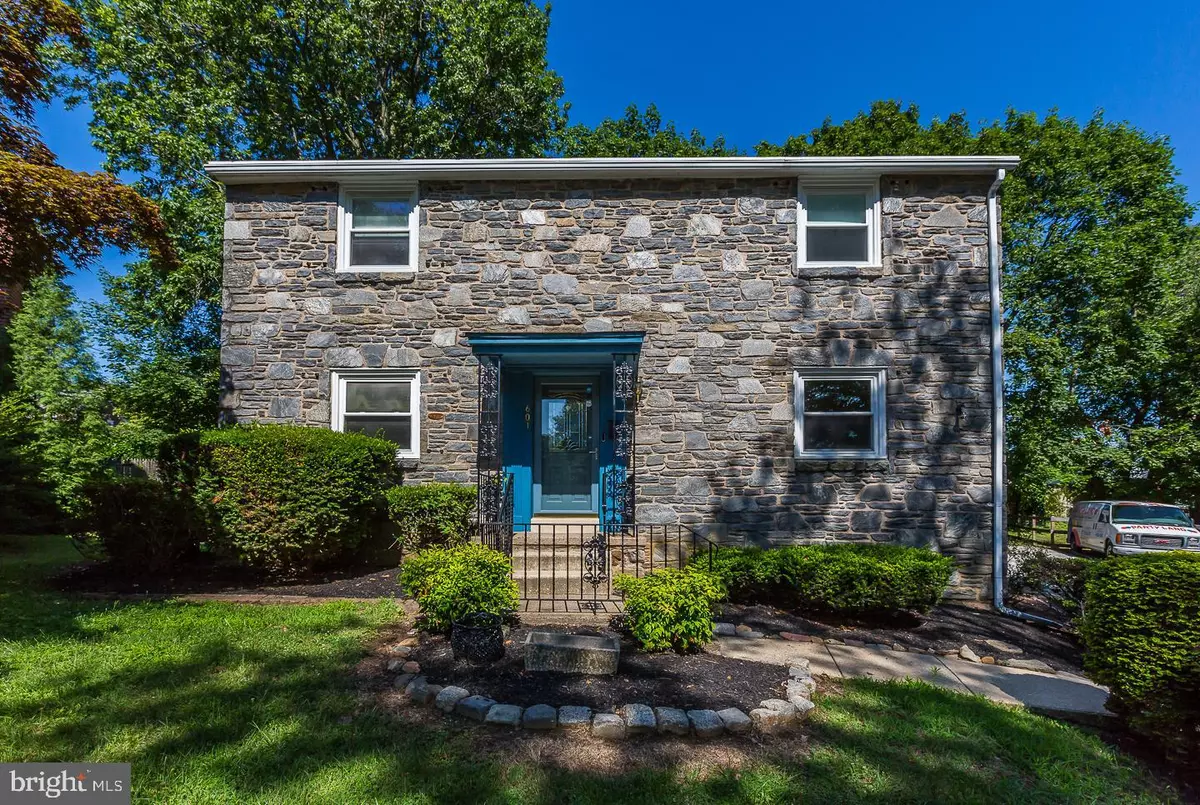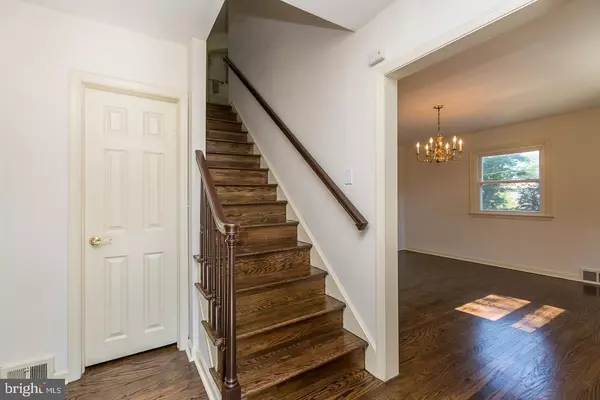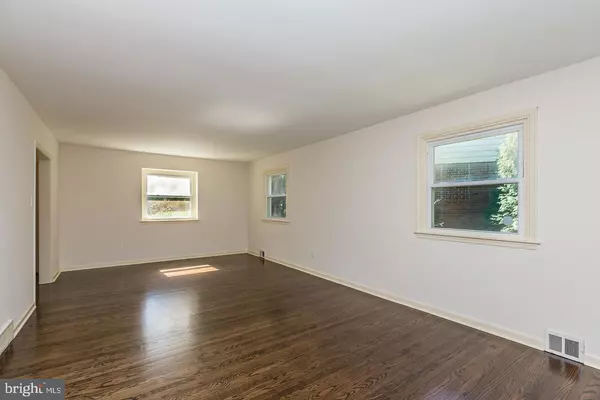$339,000
$340,000
0.3%For more information regarding the value of a property, please contact us for a free consultation.
4 Beds
2 Baths
2,014 SqFt
SOLD DATE : 09/08/2020
Key Details
Sold Price $339,000
Property Type Single Family Home
Sub Type Detached
Listing Status Sold
Purchase Type For Sale
Square Footage 2,014 sqft
Price per Sqft $168
Subdivision Springfield
MLS Listing ID PADE521800
Sold Date 09/08/20
Style Colonial
Bedrooms 4
Full Baths 2
HOA Y/N N
Abv Grd Liv Area 2,014
Originating Board BRIGHT
Year Built 1953
Annual Tax Amount $6,925
Tax Year 2020
Lot Size 8,712 Sqft
Acres 0.2
Lot Dimensions 34.38 x 95.00
Property Description
Welcome to this inviting stone Colonial in Springfield Township! As soon as you walk in, you'll fall in love with the beautiful hardwood floors. The living room and formal dining rooms are perfect for entertaining. Adjacent to the dining room, is an eat-in kitchen that is complemented by solid wood cabinets, hardwood floors, gas cooking, a dishwasher and built-in microwave. The hardwood floors continue up the stairs to the second level, where the oversized bedrooms all have ceiling fans and great closet space. The master bedroom accommodations include a walk-in closet and a full bathroom with a stall shower. Last but not least, a full basement offers plenty of opportunities for finishing. Around back, you'll find a one car garage (with door-opener) that provides ample space for parking and additional storage. The backyard is perfect for grilling with friends and family and also includes a shed for your lawn care equipment. This home is in a great location on a quiet cul-de-sac and has easy access to major highways, schools, and shopping. Come see this house, and make it your home today!
Location
State PA
County Delaware
Area Springfield Twp (10442)
Zoning R-10
Rooms
Other Rooms Living Room, Dining Room, Primary Bedroom, Bedroom 2, Bedroom 3, Bedroom 4, Kitchen, Basement
Basement Daylight, Partial, Drain, Full, Interior Access, Unfinished, Windows
Interior
Interior Features Ceiling Fan(s), Chair Railings, Dining Area, Floor Plan - Traditional, Formal/Separate Dining Room, Kitchen - Eat-In, Primary Bath(s), Pantry, Stall Shower, Tub Shower, Walk-in Closet(s), Window Treatments, Wood Floors
Hot Water Natural Gas
Heating Forced Air
Cooling Central A/C
Flooring Ceramic Tile, Concrete, Hardwood, Wood
Equipment Built-In Microwave, Built-In Range, Dishwasher, Dryer, Microwave, Oven - Self Cleaning, Oven/Range - Gas, Refrigerator, Washer, Water Heater
Furnishings No
Fireplace N
Appliance Built-In Microwave, Built-In Range, Dishwasher, Dryer, Microwave, Oven - Self Cleaning, Oven/Range - Gas, Refrigerator, Washer, Water Heater
Heat Source Natural Gas
Laundry Basement, Has Laundry
Exterior
Exterior Feature Patio(s)
Parking Features Garage - Rear Entry, Garage Door Opener, Oversized
Garage Spaces 6.0
Fence Chain Link
Water Access N
Roof Type Pitched,Shingle
Accessibility None
Porch Patio(s)
Attached Garage 1
Total Parking Spaces 6
Garage Y
Building
Lot Description Cul-de-sac, Front Yard, Level, Rear Yard
Story 2
Foundation Block
Sewer Public Sewer
Water Public
Architectural Style Colonial
Level or Stories 2
Additional Building Above Grade, Below Grade
Structure Type Dry Wall,Block Walls
New Construction N
Schools
Elementary Schools Scenic Hills
Middle Schools Richardson
High Schools Springfield
School District Springfield
Others
Senior Community No
Tax ID 42-00-06181-01
Ownership Fee Simple
SqFt Source Assessor
Security Features Exterior Cameras
Acceptable Financing Cash, Conventional
Horse Property N
Listing Terms Cash, Conventional
Financing Cash,Conventional
Special Listing Condition Standard
Read Less Info
Want to know what your home might be worth? Contact us for a FREE valuation!

Our team is ready to help you sell your home for the highest possible price ASAP

Bought with Non Member • Non Subscribing Office






