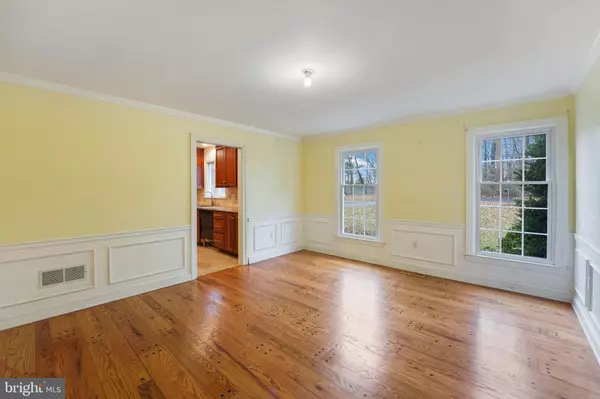$775,000
$675,000
14.8%For more information regarding the value of a property, please contact us for a free consultation.
4 Beds
4 Baths
3,070 SqFt
SOLD DATE : 03/17/2022
Key Details
Sold Price $775,000
Property Type Single Family Home
Sub Type Detached
Listing Status Sold
Purchase Type For Sale
Square Footage 3,070 sqft
Price per Sqft $252
Subdivision None Available
MLS Listing ID PACT2015978
Sold Date 03/17/22
Style Colonial
Bedrooms 4
Full Baths 3
Half Baths 1
HOA Y/N N
Abv Grd Liv Area 3,070
Originating Board BRIGHT
Year Built 1975
Annual Tax Amount $8,241
Tax Year 2021
Lot Size 1.900 Acres
Acres 1.9
Lot Dimensions 0.00 x 0.00
Property Description
Uncommon features abound in this large center hall colonial! Extra large living room architecturally
reminiscent of the famous Blue Room at Winterthur. Marble Fireplace and custom details in crown
moulding, pocket doors, and abundant natural light make this a favorite place to entertain, as is the
case in the generously sized formal Dining Room. Family room has its own large fireplace with massive
walnut beam mantle and built in library shelves to contain your books, games and collections. Kitchen is a
cooks dream with top quality York cherry cabinetry, complete with soft close, slide out drawers, extra
pantry cabinets and conveniences that will delight. Not to be outdone, is the 36 GE Monogram
propane fuel cooktop with automatic downdraft vent feature along with the same quality wall oven and
combination Convection and microwave. Breakfast Nook is large enough for table with 6 chairs and 4
Season Sun Room addition with outside deck overlooking the beautiful yard is sun seekers place to
dream. Extra closets for storage throughout. Want a quiet place to work from home? Office room
located inside the oversized garage has heat and air with plenty of room for desks, file cabinets,
printers, etc. Primary and hall baths upstairs with upgraded tile walk in showers and frameless glass
doors. Conveniently located laundry in hall near the bedrooms. Unfinished Basement has loads of
room and was used for workshop complete with full bath. Two large sheds in back yard provide all
youll need for gardening and lawn vehicles.
Location
State PA
County Chester
Area Westtown Twp (10367)
Zoning E12
Rooms
Other Rooms Living Room, Dining Room, Primary Bedroom, Kitchen, Family Room, Sun/Florida Room, Laundry, Office, Workshop, Bathroom 3, Primary Bathroom
Basement Unfinished, Workshop
Interior
Interior Features Breakfast Area, Built-Ins, Chair Railings, Crown Moldings, Family Room Off Kitchen, Kitchen - Gourmet, Kitchen - Eat-In, Formal/Separate Dining Room, Kitchen - Island, Upgraded Countertops, Primary Bath(s), Wood Floors, Walk-in Closet(s)
Hot Water Electric
Heating Forced Air
Cooling Central A/C
Fireplaces Number 2
Fireplaces Type Marble, Mantel(s), Brick
Equipment Built-In Microwave, Cooktop - Down Draft, Oven - Wall, Microwave, Six Burner Stove, Stainless Steel Appliances
Furnishings No
Fireplace Y
Appliance Built-In Microwave, Cooktop - Down Draft, Oven - Wall, Microwave, Six Burner Stove, Stainless Steel Appliances
Heat Source Oil
Laundry Upper Floor
Exterior
Garage Garage Door Opener, Garage - Side Entry
Garage Spaces 2.0
Fence Partially, Decorative, Other, Split Rail
Pool Gunite
Utilities Available Propane
Waterfront N
Water Access N
View Scenic Vista, Trees/Woods
Accessibility None
Road Frontage Private
Parking Type Attached Garage
Attached Garage 2
Total Parking Spaces 2
Garage Y
Building
Lot Description Backs to Trees, Partly Wooded, No Thru Street
Story 2
Foundation Permanent
Sewer On Site Septic
Water Public
Architectural Style Colonial
Level or Stories 2
Additional Building Above Grade, Below Grade
New Construction N
Schools
School District West Chester Area
Others
Senior Community No
Tax ID 67-02 -0010.010E
Ownership Fee Simple
SqFt Source Assessor
Acceptable Financing Cash, Conventional
Horse Property N
Listing Terms Cash, Conventional
Financing Cash,Conventional
Special Listing Condition Standard
Read Less Info
Want to know what your home might be worth? Contact us for a FREE valuation!

Our team is ready to help you sell your home for the highest possible price ASAP

Bought with Michael P Ciunci • KW Greater West Chester







