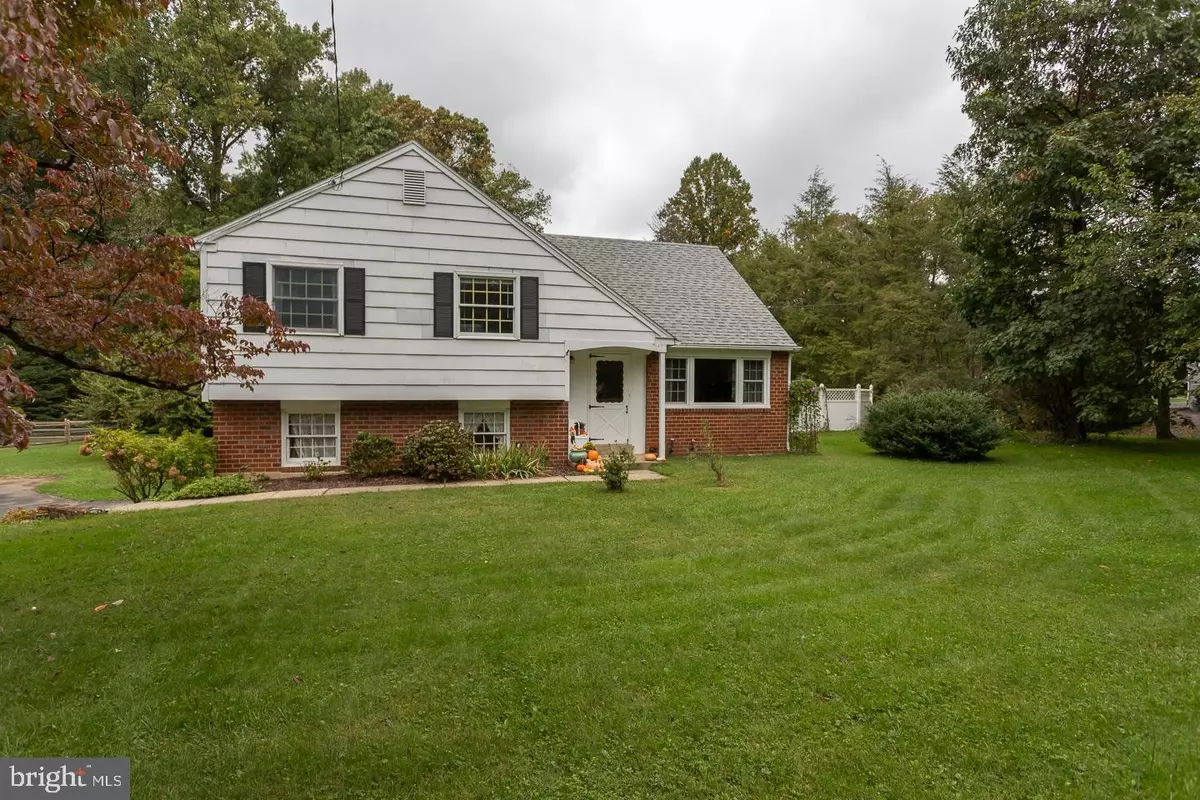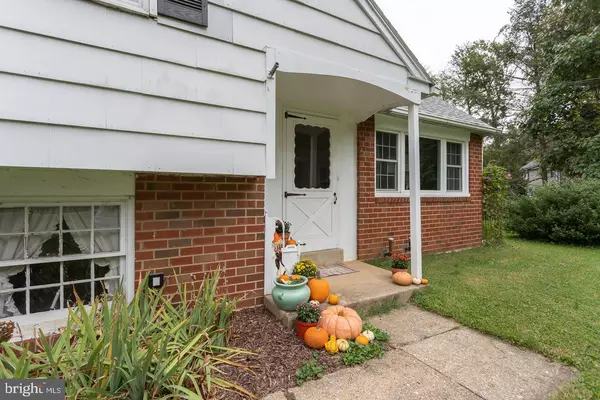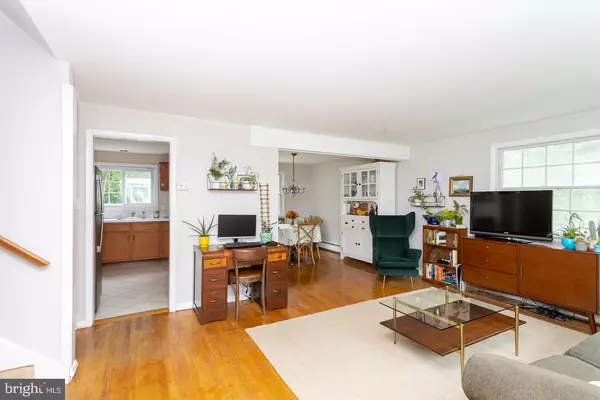$390,000
$385,000
1.3%For more information regarding the value of a property, please contact us for a free consultation.
4 Beds
3 Baths
1,432 SqFt
SOLD DATE : 01/26/2022
Key Details
Sold Price $390,000
Property Type Single Family Home
Sub Type Detached
Listing Status Sold
Purchase Type For Sale
Square Footage 1,432 sqft
Price per Sqft $272
Subdivision None Available
MLS Listing ID PACT2000633
Sold Date 01/26/22
Style Split Level
Bedrooms 4
Full Baths 2
Half Baths 1
HOA Y/N N
Abv Grd Liv Area 1,124
Originating Board BRIGHT
Year Built 1962
Annual Tax Amount $3,701
Tax Year 2021
Lot Size 0.488 Acres
Acres 0.49
Lot Dimensions 0.00 x 0.00
Property Description
Opportunity and charm await at 1377 Ship Road. A single family home in the highly desirable West Chester School District. As you walk up to the home you enter at the front porch portico offering coverage during inclement weather. Stepping inside you instantly notice the sunlight pouring throughout the open living room highlighting the hardwood flooring which flows seamlessly into your separate eating area. The dining room offers a chandelier centered in the room, a breakfast bar with pass through to the kitchen & rear access to your backyard and patio where the dining can continue. The kitchen features ample cabinet space, tile flooring, a slate refrigerator and vintage hardware. The original hardwood floors continue throughout the upper levels of the home. This floor is home to the primary bedroom and full ensuite along with two other generously sized bedrooms all with ample sunlight, large closet spaces and a hall bathroom centrally located. The fourth bedroom is open and bright and can easily be used as a home office, playroom or whatever your family needs may be. Stepping down to the lower level of the home you will find another large living space, and the laundry room. The focal point of this living room is the stately brick wood burning fireplace begging to be snuggled up beside in the upcoming winter months. This floor includes an additional powder room and offers walkout access to the yard, making it convenient for you and your guests while entertaining. Moving to the backyard you have your own oasis with a large and level yard. The mature landscaping provides seclusion and privacy while you relax on the newly installed brick paver patio. This home sits back off the road making it ideal for your family and four legged friends. This turn key home has been completely repainted throughout and is ready for new owners. Close to all major routes, transportation, shopping & restaurants this home is sure to please!
Location
State PA
County Chester
Area West Whiteland Twp (10341)
Zoning RESIDENTIAL
Interior
Hot Water Oil
Heating Hot Water
Cooling None
Fireplaces Number 1
Fireplaces Type Brick
Fireplace Y
Heat Source Oil
Laundry Lower Floor
Exterior
Garage Garage - Side Entry
Garage Spaces 1.0
Waterfront N
Water Access N
Accessibility None
Parking Type Attached Garage, Driveway
Attached Garage 1
Total Parking Spaces 1
Garage Y
Building
Story 2
Foundation Other
Sewer Public Sewer
Water Public
Architectural Style Split Level
Level or Stories 2
Additional Building Above Grade, Below Grade
New Construction N
Schools
School District West Chester Area
Others
Pets Allowed Y
Senior Community No
Tax ID 41-06J-0048
Ownership Fee Simple
SqFt Source Assessor
Special Listing Condition Standard
Pets Description No Pet Restrictions
Read Less Info
Want to know what your home might be worth? Contact us for a FREE valuation!

Our team is ready to help you sell your home for the highest possible price ASAP

Bought with Matthew I Gorham • Keller Williams Real Estate -Exton







