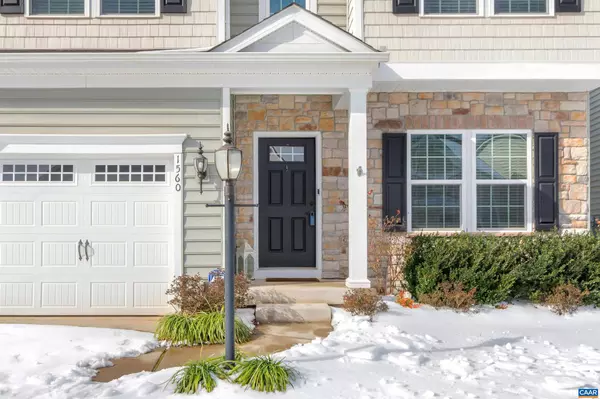$550,000
$524,900
4.8%For more information regarding the value of a property, please contact us for a free consultation.
4 Beds
4 Baths
3,085 SqFt
SOLD DATE : 02/28/2022
Key Details
Sold Price $550,000
Property Type Single Family Home
Sub Type Detached
Listing Status Sold
Purchase Type For Sale
Square Footage 3,085 sqft
Price per Sqft $178
Subdivision Forest Lakes
MLS Listing ID 625646
Sold Date 02/28/22
Style Craftsman
Bedrooms 4
Full Baths 3
Half Baths 1
HOA Fees $95/qua
HOA Y/N Y
Abv Grd Liv Area 2,449
Originating Board CAAR
Year Built 2016
Annual Tax Amount $4,006
Tax Year 2021
Lot Size 4,356 Sqft
Acres 0.1
Property Description
Don't miss out on this immaculate home with amenities galore! This Forest Lakes home offers 4 spacious bedrooms and 3 full baths, extended space in Master Bedroom and Breakfast area, finished basement with full bath, 2 car garage, large storage area, and more. Entire home newly painted and meticulously maintained. Upgrades include hardwood floors, recessed lighting, gas fireplace, wireless upgraded home system, gourmet kitchen (French door refrigerator, Double Oven, Gas Cooktop, Granite and more). Walking trail to Community amenities or quick drive around the corner: lake, 2 pools, fitness center, 2 clubhouses, athletic fields, tennis and more! Shopping centers within .02 miles and easy commute to NGIC, UVA, and Downtown.,Granite Counter,White Cabinets,Wood Cabinets,Fireplace in Great Room
Location
State VA
County Albemarle
Zoning R-1
Rooms
Other Rooms Primary Bedroom, Kitchen, Den, Foyer, Breakfast Room, Study, Great Room, Laundry, Mud Room, Recreation Room, Utility Room, Primary Bathroom, Full Bath, Half Bath, Additional Bedroom
Basement Partially Finished
Interior
Interior Features Walk-in Closet(s), Kitchen - Eat-In, Kitchen - Island, Pantry, Recessed Lighting
Cooling Central A/C
Flooring Carpet, Ceramic Tile, Hardwood
Fireplaces Type Gas/Propane
Equipment Dryer, Washer, Dishwasher, Disposal, Oven - Double, Microwave, Refrigerator, Oven - Wall, Cooktop
Fireplace N
Window Features Insulated,Low-E,Screens,Double Hung,Vinyl Clad
Appliance Dryer, Washer, Dishwasher, Disposal, Oven - Double, Microwave, Refrigerator, Oven - Wall, Cooktop
Heat Source Natural Gas
Exterior
Garage Other, Garage - Front Entry
Amenities Available Club House, Tot Lots/Playground, Tennis Courts
Roof Type Architectural Shingle
Accessibility None
Parking Type Attached Garage
Garage Y
Building
Story 3
Foundation Concrete Perimeter
Sewer Public Sewer
Water Public
Architectural Style Craftsman
Level or Stories 3
Additional Building Above Grade, Below Grade
Structure Type High,9'+ Ceilings
New Construction N
Schools
Elementary Schools Baker-Butler
Middle Schools Sutherland
High Schools Albemarle
School District Albemarle County Public Schools
Others
HOA Fee Include Health Club,Pool(s),Trash
Ownership Other
Security Features Carbon Monoxide Detector(s),Security System,Smoke Detector
Special Listing Condition Standard
Read Less Info
Want to know what your home might be worth? Contact us for a FREE valuation!

Our team is ready to help you sell your home for the highest possible price ASAP

Bought with KRISTIN SOROKTI • STORY HOUSE REAL ESTATE







