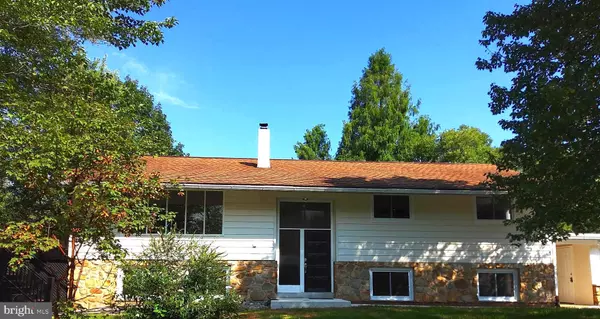$550,000
$550,000
For more information regarding the value of a property, please contact us for a free consultation.
6 Beds
2 Baths
2,100 SqFt
SOLD DATE : 12/28/2021
Key Details
Sold Price $550,000
Property Type Single Family Home
Sub Type Detached
Listing Status Sold
Purchase Type For Sale
Square Footage 2,100 sqft
Price per Sqft $261
Subdivision None Available
MLS Listing ID PAMC2011450
Sold Date 12/28/21
Style Bi-level
Bedrooms 6
Full Baths 2
HOA Y/N N
Abv Grd Liv Area 2,100
Originating Board BRIGHT
Year Built 1968
Annual Tax Amount $6,121
Tax Year 2021
Lot Size 1.260 Acres
Acres 1.26
Lot Dimensions 150.00 x 0.00
Property Description
NATURE AT IT'S BEST. This 6 bedroom bi-level home sits on 1.26 acres and is Move In Ready with NEW ROOF, NEW SEPTIC. UV WATER SYTEM, NEW WINDOWS, FRESHLY PAINTED THROUGHOUT, HARDWOOD FLOORS, AND UPGRADED KITCHEN AND BATHS. Enter into a tiled foyer with stairs to the spacious living room that looks out, through the large picture window, to the Skippack Golf course. French doors open to a supersized wrap around deck with breathtaking views of the formal gardens and beautifully landscaped back yard. A formal dining room with sliding doors that open to the upper deck as well. Enter the Gourmet kitchen with center island, granite counter tops and stainless steel appliances, designed for the cooking enthusiast, who can cook while enjoying the nature from the lovely kitchen bay window. This home's floor plan is perfect for entertaining large groups. 3 bedrooms and a full bath complete the main level. An expanded lower level family room offers a wet bar and sliding doors to a huge beautiful hardscape patio. Enjoy the lovely gardens while soaking in the Hot Tub on the lower level patio. Also on this level is a master bedroom suite and 2 additional bedrooms. The laundry room and mud room complete the lower level. This home has all new windows with the exception of the front picture window and an all house exhaust system. All freshly painted throughout with neutral colors just waiting for your decorating ideas. The back yard has a newly installed State of the Art septic system leaving plenty of space for a family pool. Kids can enjoy the large swing set and feed chickens in the chicken coop. This private and quiet setting can be your own personal resort. Close to Evansburg State Park hiking trails and a short way to Skippack Village. This home is MOVE IN READY.
Location
State PA
County Montgomery
Area Skippack Twp (10651)
Zoning RESIDENTIAL
Rooms
Main Level Bedrooms 3
Interior
Interior Features Floor Plan - Traditional, Kitchen - Efficiency, Kitchen - Gourmet, Kitchen - Island, Upgraded Countertops, Recessed Lighting
Hot Water Oil
Heating Baseboard - Hot Water
Cooling Window Unit(s)
Flooring Ceramic Tile, Hardwood
Equipment Built-In Range, Built-In Microwave, Dishwasher, Dryer, Exhaust Fan, Freezer, Microwave, Oven - Self Cleaning, Range Hood, Refrigerator, Stainless Steel Appliances, Washer, Water Dispenser, Icemaker
Fireplace N
Window Features Screens,Vinyl Clad
Appliance Built-In Range, Built-In Microwave, Dishwasher, Dryer, Exhaust Fan, Freezer, Microwave, Oven - Self Cleaning, Range Hood, Refrigerator, Stainless Steel Appliances, Washer, Water Dispenser, Icemaker
Heat Source Oil
Laundry Lower Floor
Exterior
Utilities Available Electric Available
Waterfront N
Water Access N
View Garden/Lawn, Golf Course
Roof Type Shingle
Accessibility None
Parking Type Driveway
Garage N
Building
Lot Description Front Yard, Landscaping, Level, Private, Rear Yard
Story 2
Foundation Slab
Sewer On Site Septic
Water Well
Architectural Style Bi-level
Level or Stories 2
Additional Building Above Grade
Structure Type Dry Wall,Other
New Construction N
Schools
Elementary Schools Skippack
Middle Schools Perkiomen Valley Middle School West
High Schools Perkiomen Valley
School District Perkiomen Valley
Others
Senior Community No
Tax ID 51-00-00565-005
Ownership Fee Simple
SqFt Source Assessor
Acceptable Financing Cash, Conventional, FHA, VA
Listing Terms Cash, Conventional, FHA, VA
Financing Cash,Conventional,FHA,VA
Special Listing Condition Standard
Read Less Info
Want to know what your home might be worth? Contact us for a FREE valuation!

Our team is ready to help you sell your home for the highest possible price ASAP

Bought with Donna Maicher • RE/MAX 440 - Pennsburg







