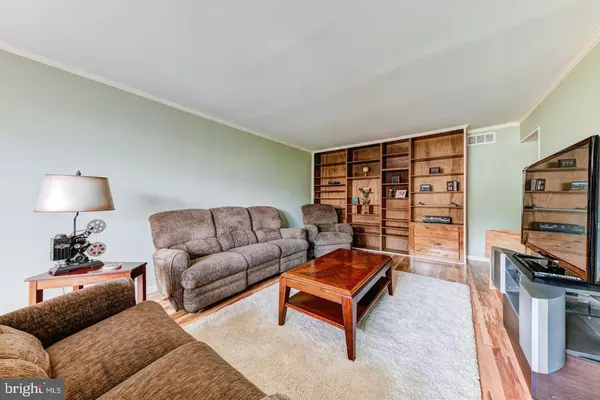$429,000
$429,000
For more information regarding the value of a property, please contact us for a free consultation.
4 Beds
4 Baths
3,600 SqFt
SOLD DATE : 09/30/2020
Key Details
Sold Price $429,000
Property Type Single Family Home
Sub Type Detached
Listing Status Sold
Purchase Type For Sale
Square Footage 3,600 sqft
Price per Sqft $119
Subdivision Neshaminy Valley
MLS Listing ID PABU503916
Sold Date 09/30/20
Style Colonial
Bedrooms 4
Full Baths 3
Half Baths 1
HOA Y/N N
Abv Grd Liv Area 3,600
Originating Board BRIGHT
Year Built 1985
Annual Tax Amount $8,099
Tax Year 2020
Lot Size 0.310 Acres
Acres 0.31
Lot Dimensions 75.00 x 170.00
Property Description
Located on one of the largest lots in the neighborhood, this home has everything you're looking for, and more! There is a full in-law/au pair suite with it's own private entrance and a backyard oasis featuring a large in-ground pool. The house features an expanded kitchen with loads of storage and counter space. In addition to the large living room, there is a den, plus an office/dining room. The plethora of rooms allow for much flexibility for telework and virtual learning. A convenient powder room rounds out the first floor. Upstairs, there's a master bedroom with custom built-in storage and en-suite bathroom. Two additional large bedrooms can be found on this level and share an ample-sized full bathroom with tub/shower. Down below, you'll find a full basement - partially finished into additional living space and partially unfinished with a workshop, storage space and laundry area. It doesn't stop there! The in-law addition, with it's own private entrance, includes room for a second kitchen, dining area and living space plus another bedroom and full bathroom. The beautifully-landscaped fenced rear yard is perfect for entertaining, and boasts a fantastic in-ground swimming pool, with large deck and 2 sheds. This lovely home features an efficient heat pump with central air conditioning and a recently-replaced hot water heater. Schedule your private showing today!
Location
State PA
County Bucks
Area Bensalem Twp (10102)
Zoning RA
Rooms
Basement Full, Partially Finished
Interior
Interior Features 2nd Kitchen, Built-Ins, Carpet, Ceiling Fan(s), Dining Area, Primary Bath(s), Tub Shower
Hot Water Electric
Heating Heat Pump(s), Baseboard - Electric
Cooling Central A/C, Wall Unit
Flooring Carpet, Laminated, Vinyl, Ceramic Tile
Equipment Dishwasher, Disposal, Dryer, Microwave, Oven/Range - Electric, Refrigerator, Washer, Water Heater
Fireplace N
Appliance Dishwasher, Disposal, Dryer, Microwave, Oven/Range - Electric, Refrigerator, Washer, Water Heater
Heat Source Electric
Laundry Basement
Exterior
Exterior Feature Deck(s)
Garage Spaces 4.0
Fence Fully
Pool In Ground
Utilities Available Cable TV, Phone
Waterfront N
Water Access N
Roof Type Pitched,Shingle
Accessibility None
Porch Deck(s)
Parking Type Driveway
Total Parking Spaces 4
Garage N
Building
Lot Description Front Yard, Landscaping, Level, Rear Yard
Story 2
Sewer Public Sewer
Water Public
Architectural Style Colonial
Level or Stories 2
Additional Building Above Grade, Below Grade
New Construction N
Schools
School District Bensalem Township
Others
Senior Community No
Tax ID 02-049-768
Ownership Fee Simple
SqFt Source Estimated
Acceptable Financing Cash, Conventional, FHA, VA
Horse Property N
Listing Terms Cash, Conventional, FHA, VA
Financing Cash,Conventional,FHA,VA
Special Listing Condition Standard
Read Less Info
Want to know what your home might be worth? Contact us for a FREE valuation!

Our team is ready to help you sell your home for the highest possible price ASAP

Bought with Kristi Shawley • HomeSmart Realty Advisors







