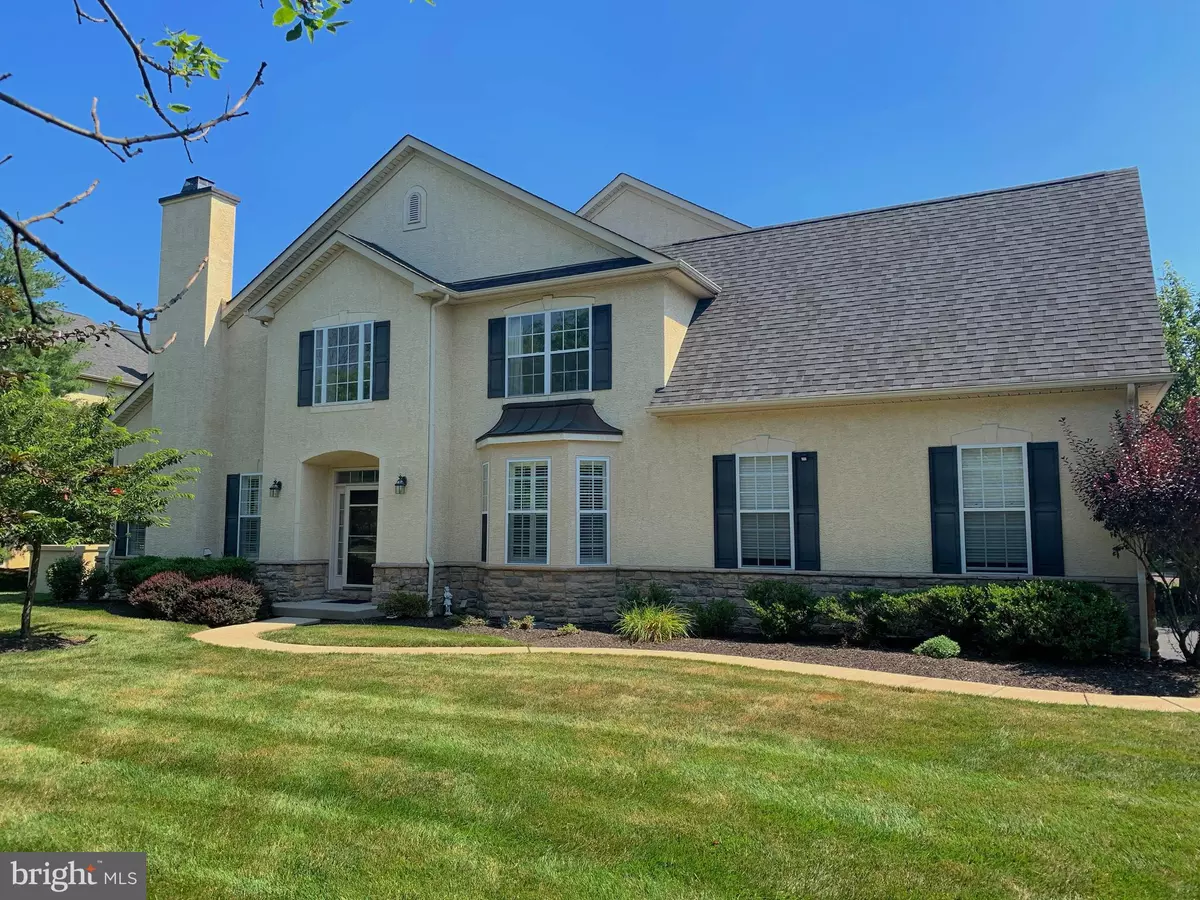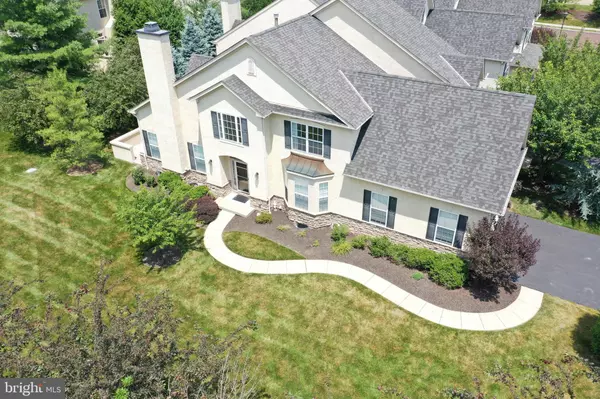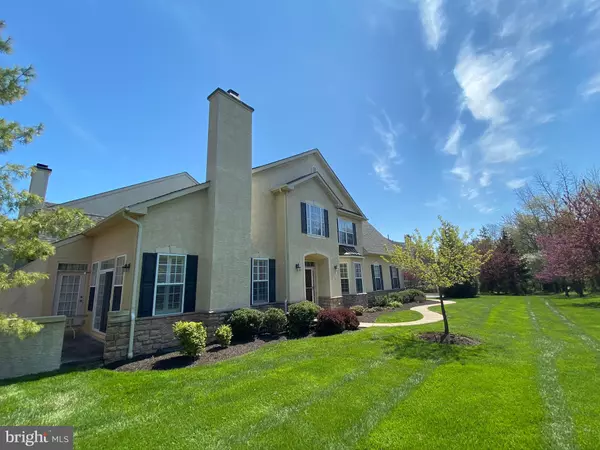$580,500
$589,000
1.4%For more information regarding the value of a property, please contact us for a free consultation.
3 Beds
4 Baths
4,919 SqFt
SOLD DATE : 08/25/2020
Key Details
Sold Price $580,500
Property Type Townhouse
Sub Type End of Row/Townhouse
Listing Status Sold
Purchase Type For Sale
Square Footage 4,919 sqft
Price per Sqft $118
Subdivision Foxcroft Of Blue B
MLS Listing ID PAMC654646
Sold Date 08/25/20
Style Colonial
Bedrooms 3
Full Baths 3
Half Baths 1
HOA Fees $363/mo
HOA Y/N Y
Abv Grd Liv Area 3,949
Originating Board BRIGHT
Year Built 2004
Annual Tax Amount $7,443
Tax Year 2019
Lot Size 1,815 Sqft
Acres 0.04
Lot Dimensions x 0.00
Property Description
Welcome to this elegant "Carriage Home" located in Foxcroft of Blue Bell, proudly built by award winning Philomeno & Salamone Builders. This beautiful end unit boasts one of the largest and most private lots and Hardwood Floors throughout the first and second floor. The first floor master bedroom suite home offers a total of 3 bedrooms, 3 full & 1 half bath, plus 2 car garage and is located in a quiet location with private setting and luscious trees. This home is a designer showcase and at the time of construction had nearly every possible upgrade included. Walk into the 2-story foyer with a beautiful hardwood floor and palladium window. The formal sun-drenched dining room offers a chair rail and crown moldings. The two story family room includes recessed lighting and features a gas fireplace centered by a spectacular wall of windows with exit to private patio which offers plenty of room for outdoor barbecues and entertaining with a gorgeous private view. The Custom Crafted chef s kitchen boasts 42" Cherry Wood cabinetry, pantry, granite countertops and updated appliances. The laundry room offers is located on the main floor for your convenience. Also, on the first floor you will find a large master bedroom suite with beautiful cherry hardwood flooring and walk in closet. The newly renovated master bath offers high ceilings, double sinks, oversized frameless glass shower, tile floor and soaking tub. On the second floor there are 2 additional large bedrooms with hardwood flooring, one bedroom with an large sitting room or office plus a newly renovated full bath with double sink, tile floor, new seamless shower on the second floor, plus a 15 X 12 open loft area with open floor plan, perfect for office, study and or play area. This home also offers a central vacuum system and central humidifier. The finished expanded basement offers neutral carpet, plenty of room for entertaining/exercise area/storage and/or play area with a full tile bath and stall shower. Seller coordinated with the township and had the property taxes lowered significantly. This home is very close to the township sports park with basketball courts, football field and hockey rink. Easy access to Shopping Malls (Montgomery, Plymouth Meeting, King of Prussia) and plenty of restaurants for you to enjoy, community college, libraries, YMCA -Less than an hour from Philadelphia downtown and airport with very convenient access through Regional Rail and Septa. Also, located in the award winning Wissahickon School District. Pre-listing stucco testing completed - recommended minor repairs completed. Home is Vacant - All Viewing Welcome
Location
State PA
County Montgomery
Area Whitpain Twp (10666)
Zoning R3A
Rooms
Other Rooms Dining Room, Primary Bedroom, Bedroom 2, Bedroom 3, Kitchen, Family Room, Basement, Loft
Basement Full, Fully Finished, Poured Concrete
Main Level Bedrooms 1
Interior
Interior Features Breakfast Area, Built-Ins, Central Vacuum, Entry Level Bedroom, Floor Plan - Open, Formal/Separate Dining Room, Kitchen - Gourmet, Kitchen - Eat-In, Primary Bath(s), Pantry, Recessed Lighting, Skylight(s), Soaking Tub, Stall Shower, Upgraded Countertops, Walk-in Closet(s), Wood Floors
Hot Water Electric
Heating Forced Air
Cooling Central A/C
Flooring Hardwood, Ceramic Tile, Carpet
Fireplaces Number 1
Fireplaces Type Fireplace - Glass Doors, Gas/Propane
Furnishings No
Fireplace Y
Heat Source Natural Gas
Laundry Main Floor
Exterior
Parking Features Garage Door Opener, Garage - Front Entry, Additional Storage Area
Garage Spaces 2.0
Utilities Available Cable TV Available, Natural Gas Available, Under Ground, Electric Available
Water Access N
View Trees/Woods, Garden/Lawn
Roof Type Shingle
Accessibility None
Attached Garage 2
Total Parking Spaces 2
Garage Y
Building
Story 2
Foundation Concrete Perimeter
Sewer Public Sewer
Water Public
Architectural Style Colonial
Level or Stories 2
Additional Building Above Grade, Below Grade
New Construction N
Schools
Elementary Schools Stony Creek
Middle Schools Wissahickon
High Schools Wissahickon Senior
School District Wissahickon
Others
Pets Allowed Y
HOA Fee Include Common Area Maintenance,Lawn Maintenance,Security Gate,Snow Removal,Trash
Senior Community No
Tax ID 66-00-03791-022
Ownership Fee Simple
SqFt Source Assessor
Security Features Security Gate
Horse Property N
Special Listing Condition Standard
Pets Allowed Case by Case Basis
Read Less Info
Want to know what your home might be worth? Contact us for a FREE valuation!

Our team is ready to help you sell your home for the highest possible price ASAP

Bought with Ryan Nyce • Coldwell Banker Realty






