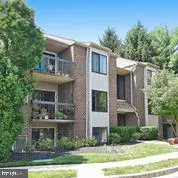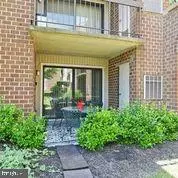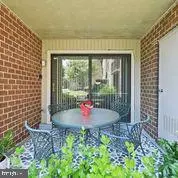$235,000
$235,000
For more information regarding the value of a property, please contact us for a free consultation.
2 Beds
2 Baths
1,290 SqFt
SOLD DATE : 08/14/2020
Key Details
Sold Price $235,000
Property Type Condo
Sub Type Condo/Co-op
Listing Status Sold
Purchase Type For Sale
Square Footage 1,290 sqft
Price per Sqft $182
Subdivision Mays Chapel Village
MLS Listing ID MDBC497244
Sold Date 08/14/20
Style Traditional
Bedrooms 2
Full Baths 2
Condo Fees $235/mo
HOA Y/N N
Abv Grd Liv Area 1,290
Originating Board BRIGHT
Year Built 1983
Annual Tax Amount $3,156
Tax Year 2019
Property Description
GORGEOUS! TOP NOTCH RENOVATION IN 2017! 1ST FLOOR WALK-OUT PATIO, MAKES ENTRY WITHOUT STAIRS POSSIBLE. VERY PRIVATE, CORNER UNIT. MOVE-IN READY. BEAUTIFUL , FRESH FLOORING & PAINT THROUGHOUT. KITCHEN AND BATHS UPDATED. DESIGNER KITCHEN FEATURES ALL NEW CABINETS, GRANITE COUNTERS, RECESSED LIGHTING & HIGH-END APPLIANCES. LARGE LAUNDRY/UTILITY ROOM WITH EXTRA, ADJOINING STORAGE AREA; NEWER WATER HEATER AND HIGH EFFICIENCY WASHER/DRYER. ADDITIONAL LARGE, SECURE UTILITY STORAGE CLOSET, ACCESSIBLE FROM PATIO. GREAT VALUE! COMPARE TO OTHERS WITHOUT MASTER BATHS. GREAT LOCATION, CONVENIENT TO I-83, I-695 & I-95.
Location
State MD
County Baltimore
Zoning RESIDENTIAL
Rooms
Other Rooms Living Room, Dining Room, Bedroom 2, Kitchen, Foyer, Bedroom 1, Laundry
Main Level Bedrooms 2
Interior
Interior Features Dining Area, Entry Level Bedroom, Primary Bath(s), Pantry, Wood Floors, Floor Plan - Traditional, Kitchen - Eat-In, Upgraded Countertops
Hot Water Electric
Heating Forced Air
Cooling Central A/C
Flooring Carpet, Ceramic Tile, Hardwood
Equipment Built-In Microwave, Dishwasher, Disposal, Dryer - Front Loading, Icemaker, Washer - Front Loading, Water Heater
Furnishings No
Fireplace N
Appliance Built-In Microwave, Dishwasher, Disposal, Dryer - Front Loading, Icemaker, Washer - Front Loading, Water Heater
Heat Source Electric
Laundry Main Floor
Exterior
Utilities Available Cable TV
Amenities Available Common Grounds
Waterfront N
Water Access N
Roof Type Fiberglass
Accessibility Other
Parking Type Parking Lot
Garage N
Building
Lot Description Corner, Cul-de-sac, Landscaping, Private
Story 1
Unit Features Garden 1 - 4 Floors
Sewer Public Sewer
Water Public
Architectural Style Traditional
Level or Stories 1
Additional Building Above Grade, Below Grade
Structure Type Dry Wall
New Construction N
Schools
Elementary Schools Call School Board
Middle Schools Call School Board
High Schools Call School Board
School District Baltimore County Public Schools
Others
Pets Allowed Y
HOA Fee Include Common Area Maintenance,Lawn Maintenance,Insurance,Management,Road Maintenance,Trash
Senior Community No
Tax ID 04081900010569
Ownership Condominium
Acceptable Financing Cash, FHA, Conventional
Horse Property N
Listing Terms Cash, FHA, Conventional
Financing Cash,FHA,Conventional
Special Listing Condition Standard
Pets Description Number Limit
Read Less Info
Want to know what your home might be worth? Contact us for a FREE valuation!

Our team is ready to help you sell your home for the highest possible price ASAP

Bought with Susanna M Sudek • Real Estate Professionals, Inc.







