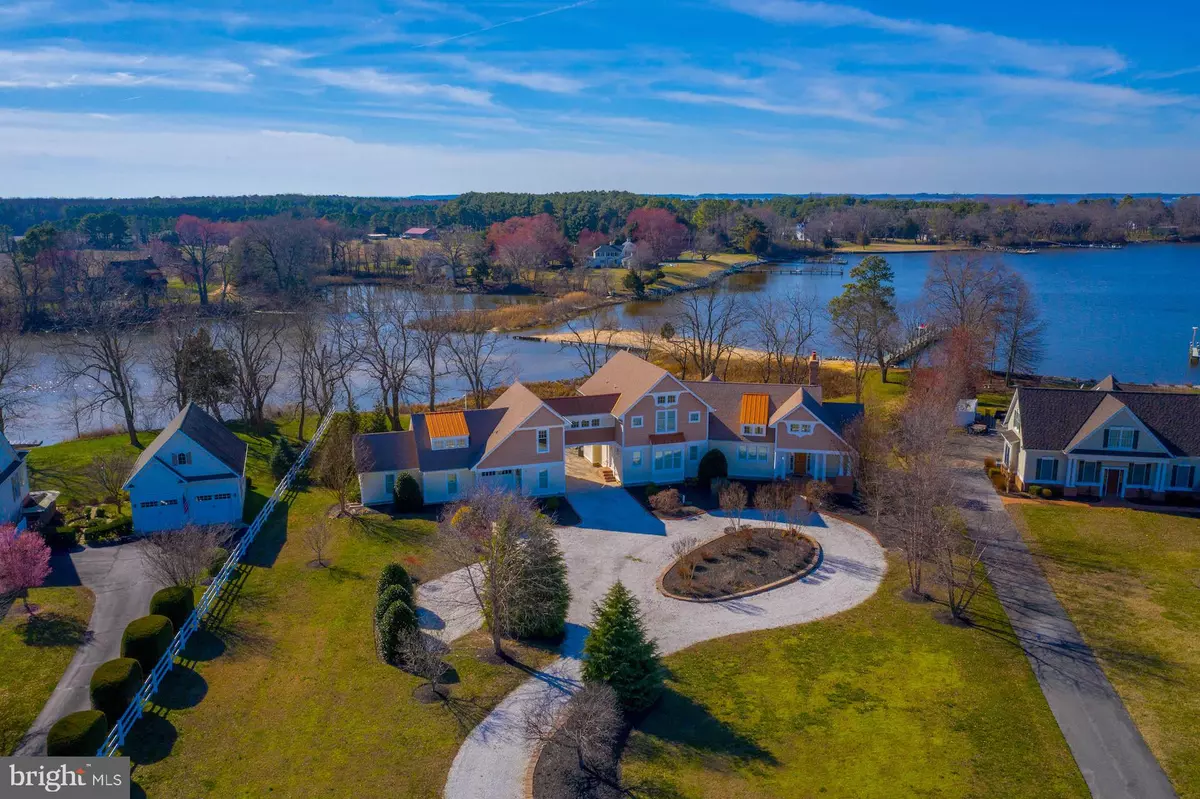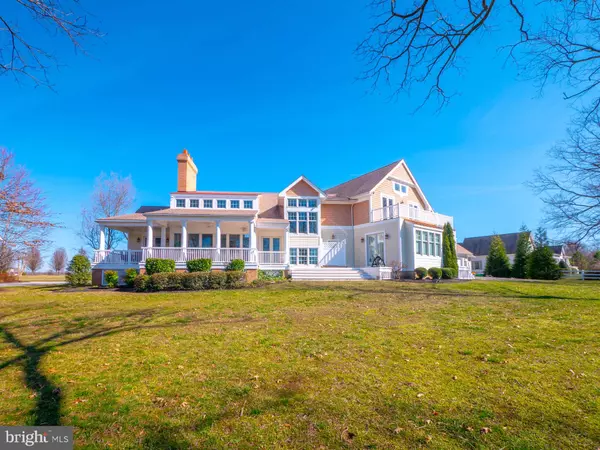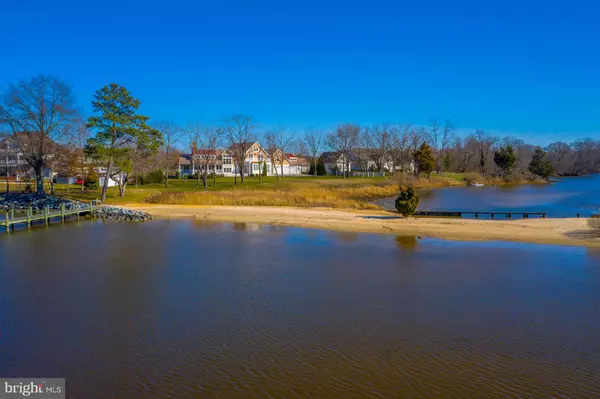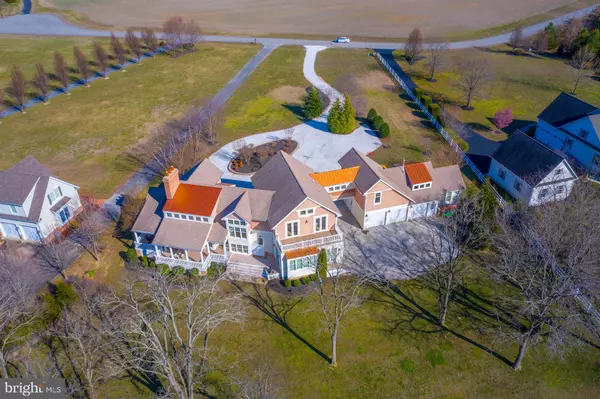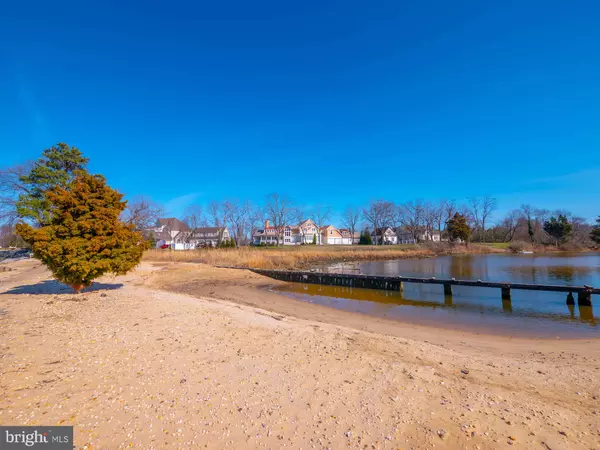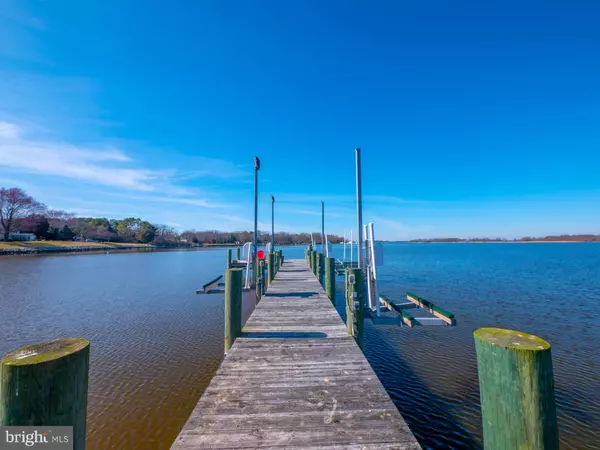$1,800,000
$1,800,000
For more information regarding the value of a property, please contact us for a free consultation.
5 Beds
6 Baths
5,811 SqFt
SOLD DATE : 01/29/2021
Key Details
Sold Price $1,800,000
Property Type Single Family Home
Sub Type Detached
Listing Status Sold
Purchase Type For Sale
Square Footage 5,811 sqft
Price per Sqft $309
Subdivision Centreville
MLS Listing ID MDQA143382
Sold Date 01/29/21
Style Contemporary
Bedrooms 5
Full Baths 4
Half Baths 2
HOA Y/N N
Abv Grd Liv Area 4,700
Originating Board BRIGHT
Year Built 2009
Annual Tax Amount $16,051
Tax Year 2020
Lot Size 2.610 Acres
Acres 2.61
Property Description
Breathtaking Waterfront Property located in a Secluded Cove with a Private Sandy Beach and Pier at the mouth of the Corsica River! No expense was spared in this Truly Unique and Amazing 4700+ square foot property with 5 Bedrooms, 4 Full Bathrooms, 2 Half Bathroom & loaded with Natural Light. Some of the many upgrades include White Oak Hardwood Floors, Open Gourmet Kitchen with Wolf Range and Marble Counter-tops, Cathedral Ceilings, Main Level Master Suite with His and Hers En Suites, Expansive Water Views from Most Rooms, Geothermal HVAC System, Finished Basement and the list continues. Easy access to waterway from rear garage to the Private Beach and 100' Pier with Boat Lift and 4 Jet Ski Lifts! The Perfect Family Retreat awaits in this Stunning Waterfront Property - You will Never want to leave! No Flood Insurance required. Call today to schedule a Private Tour!
Location
State MD
County Queen Annes
Zoning CS
Rooms
Basement Fully Finished, Interior Access, Improved
Main Level Bedrooms 2
Interior
Interior Features Butlers Pantry, Crown Moldings, Entry Level Bedroom, Family Room Off Kitchen, Floor Plan - Open, Formal/Separate Dining Room, Kitchen - Gourmet, Primary Bath(s), Recessed Lighting, Bathroom - Stall Shower, Upgraded Countertops, Walk-in Closet(s), Wood Floors, Ceiling Fan(s)
Hot Water Propane
Heating Zoned, Central, Energy Star Heating System, Forced Air
Cooling Geothermal, Zoned, Energy Star Cooling System, Central A/C
Fireplaces Number 1
Fireplaces Type Gas/Propane
Equipment Built-In Microwave, Dishwasher, Dryer, Oven/Range - Gas, Refrigerator, Stainless Steel Appliances, Washer
Fireplace Y
Appliance Built-In Microwave, Dishwasher, Dryer, Oven/Range - Gas, Refrigerator, Stainless Steel Appliances, Washer
Heat Source Geo-thermal, Propane - Owned, Electric
Laundry Main Floor
Exterior
Exterior Feature Deck(s), Balcony
Parking Features Garage - Front Entry, Garage - Rear Entry, Garage Door Opener
Garage Spaces 13.0
Waterfront Description Private Dock Site,Sandy Beach
Water Access Y
Water Access Desc Private Access
View Pasture, Water
Accessibility None
Porch Deck(s), Balcony
Attached Garage 3
Total Parking Spaces 13
Garage Y
Building
Story 3
Sewer Community Septic Tank, Private Septic Tank
Water Private
Architectural Style Contemporary
Level or Stories 3
Additional Building Above Grade, Below Grade
New Construction N
Schools
School District Queen Anne'S County Public Schools
Others
Senior Community No
Tax ID 1803043045
Ownership Fee Simple
SqFt Source Estimated
Security Features Security System,Smoke Detector
Acceptable Financing Conventional, Cash
Horse Property N
Listing Terms Conventional, Cash
Financing Conventional,Cash
Special Listing Condition Standard
Read Less Info
Want to know what your home might be worth? Contact us for a FREE valuation!

Our team is ready to help you sell your home for the highest possible price ASAP

Bought with Deborah Ann Callahan • Benson & Mangold, LLC

