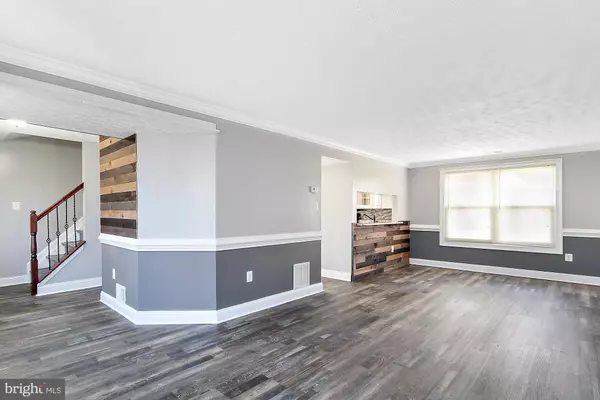$208,000
$209,900
0.9%For more information regarding the value of a property, please contact us for a free consultation.
3 Beds
2 Baths
1,304 SqFt
SOLD DATE : 05/15/2020
Key Details
Sold Price $208,000
Property Type Single Family Home
Sub Type Detached
Listing Status Sold
Purchase Type For Sale
Square Footage 1,304 sqft
Price per Sqft $159
Subdivision Willoughby Woods
MLS Listing ID MDHR245184
Sold Date 05/15/20
Style Colonial
Bedrooms 3
Full Baths 1
Half Baths 1
HOA Fees $21/ann
HOA Y/N Y
Abv Grd Liv Area 1,304
Originating Board BRIGHT
Year Built 1983
Annual Tax Amount $1,682
Tax Year 2019
Lot Size 5,104 Sqft
Acres 0.12
Property Description
Check out this charming 3 bedroom, 1 1/2 bathroom updated home in Willoughby Woods! This home has been meticulously remodeled with luxury vinyl floors on the first floor, cedar accent walls, granite counter tops, mobile kitchen island with wood accents, half bath remodel, newer kitchen appliances and ship lap master bedroom accent wall. The entrance features a remodeled half bath and coat closet. The living room/dining room combination has crown molding and chair rail and both rooms have 2 sunny windows with blinds. This kitchen features granite countertops, back splash and updated cabinets. The kitchen also has space for a stackable washer and dryer. The hot water heater (new in 2019) is in this same space, but is accessible from the front hall closet. French doors lead from the eat in kitchen to the large back deck and fenced in back yard with storage shed (as is). Heading upstairs the railings, handrails and treads have all been replaced. You will find 3 large bedrooms and a full bath with dual access to the hall and master bedroom. Master has walk in closet and separate vanity. The HOA includes access to the community pool! This home has cleaned and sanitized and ready for you to call home!
Location
State MD
County Harford
Zoning R3
Rooms
Other Rooms Living Room, Dining Room, Primary Bedroom, Bedroom 2, Bedroom 3, Kitchen, Bathroom 1, Bathroom 2
Interior
Interior Features Attic, Breakfast Area, Ceiling Fan(s), Chair Railings, Combination Dining/Living, Crown Moldings, Dining Area, Kitchen - Country, Kitchen - Eat-In, Kitchen - Island, Walk-in Closet(s)
Heating Heat Pump(s)
Cooling Central A/C
Flooring Vinyl
Equipment Built-In Microwave, Dishwasher, Disposal, Icemaker, Oven - Self Cleaning, Oven/Range - Electric, Refrigerator, Water Heater
Furnishings No
Fireplace N
Appliance Built-In Microwave, Dishwasher, Disposal, Icemaker, Oven - Self Cleaning, Oven/Range - Electric, Refrigerator, Water Heater
Heat Source Electric
Exterior
Exterior Feature Deck(s)
Garage Spaces 2.0
Utilities Available Cable TV Available, Phone Available
Waterfront N
Water Access N
Roof Type Architectural Shingle
Street Surface Black Top
Accessibility None
Porch Deck(s)
Road Frontage City/County
Parking Type Driveway
Total Parking Spaces 2
Garage N
Building
Story 2
Sewer Public Sewer
Water Public
Architectural Style Colonial
Level or Stories 2
Additional Building Above Grade, Below Grade
Structure Type Dry Wall
New Construction N
Schools
School District Harford County Public Schools
Others
Pets Allowed Y
HOA Fee Include Pool(s),Common Area Maintenance
Senior Community No
Tax ID 1301022377
Ownership Fee Simple
SqFt Source Assessor
Acceptable Financing Cash, Conventional, FHA
Horse Property N
Listing Terms Cash, Conventional, FHA
Financing Cash,Conventional,FHA
Special Listing Condition Standard
Pets Description No Pet Restrictions
Read Less Info
Want to know what your home might be worth? Contact us for a FREE valuation!

Our team is ready to help you sell your home for the highest possible price ASAP

Bought with Christian Schou • Douglas Realty, LLC







