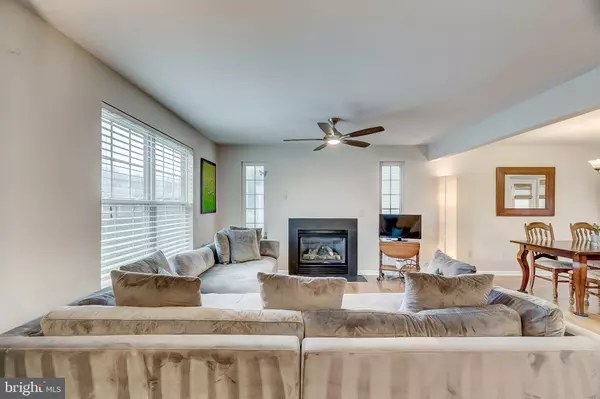$535,000
$529,000
1.1%For more information regarding the value of a property, please contact us for a free consultation.
4 Beds
4 Baths
2,757 SqFt
SOLD DATE : 11/06/2020
Key Details
Sold Price $535,000
Property Type Single Family Home
Sub Type Detached
Listing Status Sold
Purchase Type For Sale
Square Footage 2,757 sqft
Price per Sqft $194
Subdivision Selby On The Bay
MLS Listing ID MDAA446138
Sold Date 11/06/20
Style Traditional
Bedrooms 4
Full Baths 3
Half Baths 1
HOA Y/N N
Abv Grd Liv Area 2,008
Originating Board BRIGHT
Year Built 2000
Annual Tax Amount $5,128
Tax Year 2019
Lot Size 0.280 Acres
Acres 0.28
Property Description
This property offers everything you need and want, nothing you don't with the AMAZING amenities of the water-access Selby-on-the-Bay community and all only minutes from the shopping and services downtown! HUGE LOT. See picture 43 for the plat. The open concept Main Level floor plan is bright and airy, offering comfortable living spaces, lovely hardwood floors, Dining Area and a Sunroom addition whose flexible use options will work for any of your personal needs. 4 well-proportioned bedrooms upstairs plus a fully finished Lower Level with abundant Family/Recreation Room space, Full Bath and generous Laundry/Storage rooms. The panhandle of this corner lot is currently planted with 2 raised garden beds with veggies! You are only BLOCKS from the best that Selby-on-the-Bay has to offer: Selby Beach (w public kayak rack), SB Community Center & playground, SB Marina, Sailing Center and Yacht Club PLUS Norris and Holiday Point Marinas as well! It's equally easy to enjoy both the nautical and terra firma lifestyles in this location - welcome home!
Location
State MD
County Anne Arundel
Zoning R5
Rooms
Other Rooms Living Room, Dining Room, Primary Bedroom, Bedroom 2, Bedroom 3, Bedroom 4, Kitchen, Family Room, Foyer, Sun/Florida Room, Laundry, Primary Bathroom, Full Bath
Basement Full, Fully Finished, Walkout Stairs
Interior
Interior Features Carpet, Ceiling Fan(s), Combination Kitchen/Dining, Crown Moldings, Dining Area, Floor Plan - Open, Kitchen - Island, Pantry, Primary Bath(s), Recessed Lighting, Stall Shower, Tub Shower, Upgraded Countertops, Water Treat System, Window Treatments, Wood Floors
Hot Water Electric
Heating Forced Air
Cooling Central A/C, Ceiling Fan(s)
Fireplaces Number 1
Fireplaces Type Gas/Propane, Heatilator
Equipment Built-In Microwave, Dishwasher, Disposal, Dryer - Front Loading, Exhaust Fan, Icemaker, Oven/Range - Gas, Refrigerator, Stainless Steel Appliances, Washer - Front Loading, Water Heater
Fireplace Y
Appliance Built-In Microwave, Dishwasher, Disposal, Dryer - Front Loading, Exhaust Fan, Icemaker, Oven/Range - Gas, Refrigerator, Stainless Steel Appliances, Washer - Front Loading, Water Heater
Heat Source Propane - Leased
Laundry Has Laundry, Basement
Exterior
Exterior Feature Patio(s), Porch(es)
Garage Garage - Front Entry, Inside Access
Garage Spaces 4.0
Waterfront N
Water Access Y
Roof Type Asphalt
Accessibility None
Porch Patio(s), Porch(es)
Parking Type Attached Garage, Driveway
Attached Garage 2
Total Parking Spaces 4
Garage Y
Building
Lot Description Corner
Story 3
Sewer Community Septic Tank, Private Septic Tank
Water Well, Conditioner
Architectural Style Traditional
Level or Stories 3
Additional Building Above Grade, Below Grade
New Construction N
Schools
School District Anne Arundel County Public Schools
Others
Senior Community No
Tax ID 020174790101501
Ownership Fee Simple
SqFt Source Assessor
Special Listing Condition Standard
Read Less Info
Want to know what your home might be worth? Contact us for a FREE valuation!

Our team is ready to help you sell your home for the highest possible price ASAP

Bought with Linda D Pelton • RE/MAX One







