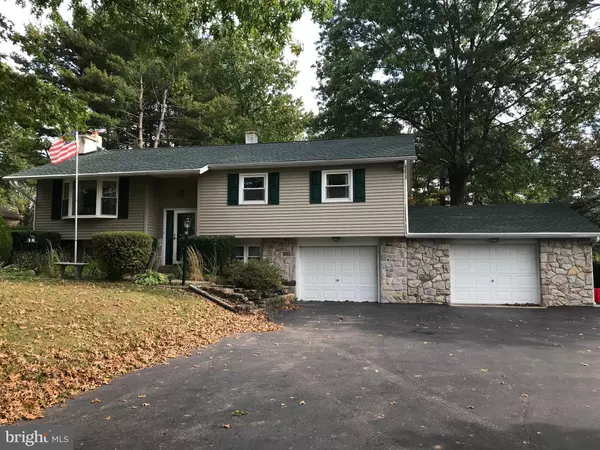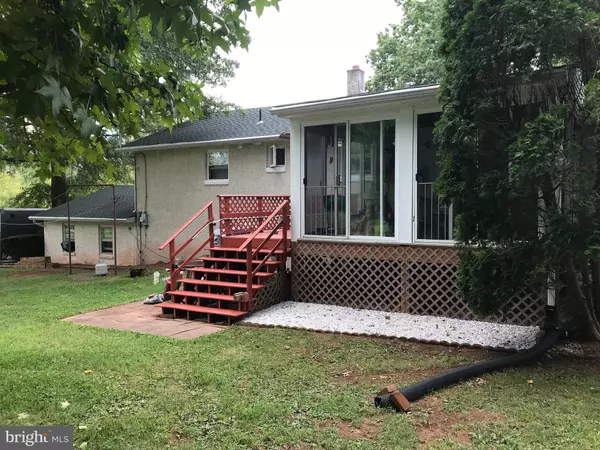$341,100
$335,000
1.8%For more information regarding the value of a property, please contact us for a free consultation.
3 Beds
2 Baths
2,284 SqFt
SOLD DATE : 11/19/2021
Key Details
Sold Price $341,100
Property Type Single Family Home
Sub Type Detached
Listing Status Sold
Purchase Type For Sale
Square Footage 2,284 sqft
Price per Sqft $149
Subdivision None Available
MLS Listing ID PACT2008102
Sold Date 11/19/21
Style Traditional,Bi-level
Bedrooms 3
Full Baths 1
Half Baths 1
HOA Y/N N
Abv Grd Liv Area 1,708
Originating Board BRIGHT
Year Built 1967
Annual Tax Amount $5,528
Tax Year 2021
Lot Size 1.000 Acres
Acres 1.0
Lot Dimensions 0.00 x 0.00
Property Description
Charming bi-level home that has been lovingly maintained sitting on a 1 acre country setting with mature trees all around. On the upper level you will be welcomed by the living room with lovely bay windows and a wood burning stove, a nice sized dining area, and spacious kitchen. A sun room is located at the rear of the upper level with amazing views of the surrounding country setting. Three bedrooms and a hall bath complete this upper level with access to the bathroom from the master bedroom as well. Home has 2 oversized attached 1 car garages.
The lower level boasts a large family room with a stone fireplace, utility room for heating systems, plenty of closets for storage, a half bath/laundry room combo, and a smaller room that would make the perfect office space. Access to the garages is from the lower level as well. Home has central air for the upper level with a couple of window units for the extra humid days when the sun is shining in the windows and a window unit for the lower level as needed. Seller is providing 1 Year Home Warranty.
Come see what this home has to offer!
Location
State PA
County Chester
Area East Vincent Twp (10321)
Zoning R1
Rooms
Other Rooms Living Room, Dining Room, Primary Bedroom, Bedroom 2, Kitchen, Family Room, Bedroom 1, Other
Basement Full, Outside Entrance, Fully Finished
Interior
Interior Features Ceiling Fan(s), Stove - Wood, Kitchen - Eat-In
Hot Water S/W Changeover
Heating Hot Water, Wood Burn Stove
Cooling Central A/C, Attic Fan, Wall Unit
Flooring Carpet, Hardwood
Fireplaces Number 1
Fireplaces Type Stone
Equipment Dishwasher, Dryer - Electric, Oven/Range - Electric, Refrigerator, Washer
Fireplace Y
Appliance Dishwasher, Dryer - Electric, Oven/Range - Electric, Refrigerator, Washer
Heat Source Oil
Laundry Lower Floor
Exterior
Exterior Feature Deck(s)
Garage Inside Access, Garage Door Opener
Garage Spaces 8.0
Waterfront N
Water Access N
Roof Type Pitched,Shingle
Accessibility None
Porch Deck(s)
Parking Type Driveway, Attached Garage, Other
Attached Garage 2
Total Parking Spaces 8
Garage Y
Building
Lot Description Level, Front Yard, Rear Yard, SideYard(s)
Story 2
Foundation Slab
Sewer On Site Septic
Water Well
Architectural Style Traditional, Bi-level
Level or Stories 2
Additional Building Above Grade, Below Grade
Structure Type Beamed Ceilings,Dry Wall
New Construction N
Schools
High Schools Owen J Roberts
School District Owen J Roberts
Others
Pets Allowed Y
Senior Community No
Tax ID 21-05 -0195.04B0
Ownership Fee Simple
SqFt Source Estimated
Acceptable Financing Conventional, VA, FHA 203(b), USDA, Cash
Horse Property N
Listing Terms Conventional, VA, FHA 203(b), USDA, Cash
Financing Conventional,VA,FHA 203(b),USDA,Cash
Special Listing Condition Standard
Pets Description No Pet Restrictions
Read Less Info
Want to know what your home might be worth? Contact us for a FREE valuation!

Our team is ready to help you sell your home for the highest possible price ASAP

Bought with Kenneth Carroll • Kenneth Carroll Real Estate







