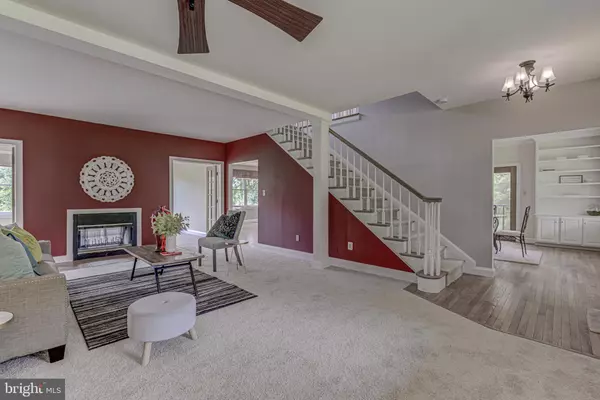$425,000
$425,000
For more information regarding the value of a property, please contact us for a free consultation.
3 Beds
2 Baths
2,156 SqFt
SOLD DATE : 07/29/2020
Key Details
Sold Price $425,000
Property Type Single Family Home
Sub Type Detached
Listing Status Sold
Purchase Type For Sale
Square Footage 2,156 sqft
Price per Sqft $197
Subdivision Woodstock
MLS Listing ID MDBC497980
Sold Date 07/29/20
Style Colonial
Bedrooms 3
Full Baths 2
HOA Y/N N
Abv Grd Liv Area 1,856
Originating Board BRIGHT
Year Built 1996
Annual Tax Amount $5,131
Tax Year 2019
Lot Size 3.000 Acres
Acres 3.0
Lot Dimensions 2.00 x
Property Description
Looking for complete privacy, yet close to all amenities? This custom built Colonial style Farm House has been lovingly maintained by its original owners! You will be greeted by a beautiful, deep covered front porch which offers privacy and true enjoyment for simply relaxing while enjoying the peaceful surroundings of your new home! This charming home sits on 3 beautiful acres, with an open floor plan sure to please the discriminating buyer. Entertain family or friends in the large open living room with double sided wood burning fireplace, or find yourself in the inviting sunroom/Florida room that is surrounded by windows for the best of natural light, where you are able to relax and read a book or simply enjoy the beautiful view. A formal dining room with built-in shelving is conveniently located off of the kitchen and foyer allowing easy access and great flow. The large gourmet kitchen features custom cabinets and a breakfast area, a 5 burner Dacor stove, abundant counter space and hardwood floors. Access to the rear yard off of the kitchen makes for convenient access to grilling, play or your access to and from parking. A laundry room and full bath complete the main level. On the upper level, you will be greeted with 3 delightful bedrooms all with great closet space and a generously sized full bath. Your partially finished basement has an office/den and offers a convenient exterior walk up, room for expansion and plenty of storage space!
Location
State MD
County Baltimore
Zoning RESIDENTIAL
Rooms
Other Rooms Living Room, Dining Room, Primary Bedroom, Bedroom 2, Bedroom 3, Kitchen, Den, Basement, Sun/Florida Room, Laundry, Storage Room, Full Bath
Basement Daylight, Partial, Connecting Stairway, Full, Interior Access, Outside Entrance, Partially Finished, Shelving, Space For Rooms, Walkout Stairs, Sump Pump, Improved, Side Entrance
Interior
Interior Features Attic/House Fan, Breakfast Area, Built-Ins, Carpet, Ceiling Fan(s), Crown Moldings, Dining Area, Family Room Off Kitchen, Floor Plan - Open, Formal/Separate Dining Room, Kitchen - Island, Kitchen - Eat-In, Kitchen - Table Space, Recessed Lighting, Tub Shower, Window Treatments, Wood Floors
Hot Water Electric
Heating Heat Pump(s)
Cooling Central A/C, Ceiling Fan(s)
Flooring Hardwood, Laminated, Ceramic Tile, Carpet
Fireplaces Number 1
Fireplaces Type Double Sided, Wood, Screen, Fireplace - Glass Doors
Equipment Cooktop, Dishwasher, Exhaust Fan, Oven - Single, Oven - Wall, Refrigerator, Stainless Steel Appliances, Water Heater
Furnishings No
Fireplace Y
Window Features Insulated,Vinyl Clad
Appliance Cooktop, Dishwasher, Exhaust Fan, Oven - Single, Oven - Wall, Refrigerator, Stainless Steel Appliances, Water Heater
Heat Source Oil
Laundry Basement, Has Laundry
Exterior
Exterior Feature Porch(es)
Garage Spaces 8.0
Utilities Available Under Ground
Waterfront N
Water Access N
View Pasture
Roof Type Asbestos Shingle
Accessibility None
Porch Porch(es)
Parking Type Driveway
Total Parking Spaces 8
Garage N
Building
Story 3
Sewer Community Septic Tank, Private Septic Tank
Water Well
Architectural Style Colonial
Level or Stories 3
Additional Building Above Grade, Below Grade
Structure Type Dry Wall,9'+ Ceilings
New Construction N
Schools
Elementary Schools Randallstown
Middle Schools Windsor Mill
High Schools Randallstown
School District Baltimore County Public Schools
Others
Senior Community No
Tax ID 04020211890250
Ownership Fee Simple
SqFt Source Assessor
Acceptable Financing Cash, Conventional, FHA, VA
Listing Terms Cash, Conventional, FHA, VA
Financing Cash,Conventional,FHA,VA
Special Listing Condition Standard
Read Less Info
Want to know what your home might be worth? Contact us for a FREE valuation!

Our team is ready to help you sell your home for the highest possible price ASAP

Bought with Bhavin Contractor • Keller Williams Integrity







