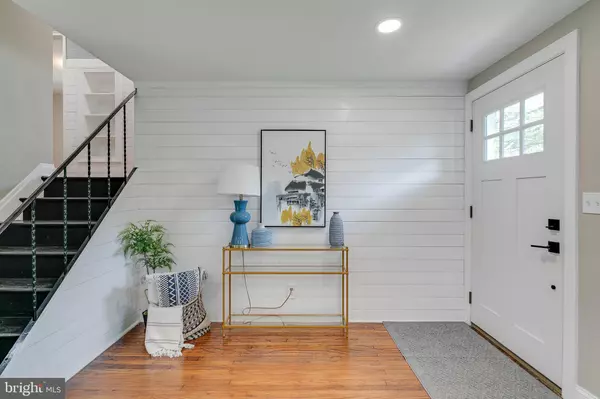$442,000
$455,000
2.9%For more information regarding the value of a property, please contact us for a free consultation.
3 Beds
2 Baths
1,500 SqFt
SOLD DATE : 02/01/2022
Key Details
Sold Price $442,000
Property Type Single Family Home
Sub Type Detached
Listing Status Sold
Purchase Type For Sale
Square Footage 1,500 sqft
Price per Sqft $294
Subdivision Greentree
MLS Listing ID PACT2007516
Sold Date 02/01/22
Style Split Level
Bedrooms 3
Full Baths 2
HOA Y/N N
Abv Grd Liv Area 1,500
Originating Board BRIGHT
Year Built 1955
Annual Tax Amount $3,269
Tax Year 2021
Lot Size 6,844 Sqft
Acres 0.16
Lot Dimensions 0.00 x 0.00
Property Description
Welcome to 12 Sandy Lane, a completely renovated cottage style home filled with tasteful and elegant updates in the award winning Great Valley School District. This 3 bedroom 2 full bathroom home is located in the desirable Greentree neighborhood in Malvern which features sidewalks and is walking distance to Greentree Park. Enter into the light & bright living room with original refinished hardwood floors and a large new windows, the living room opens into the spacious updated eat-in kitchen with white shaker cabinetry, granite countertops, blue tile backsplash, modern farmhouse fixtures, and SS appliances. The second floor features two large light filled bedrooms, and new bathroom with new floors and grey tile around the bathtub. The third floor features the primary bedroom with walk in closet. This bedroom also has access to the large attic space, great for storage. The lower level features recessed lighting, new waterproof engineered wood flooring, new windows and doors This is a great place to gather and would work well for an office, play room, or tv room. Also on the lower level is another full bathroom with stand up shower and the utility room. Off of the back of the home you will find a lovely Pennsylvania Slate Patio and large back yard. New Windows, New Heating System, New AC Unit, New Electric Panel and wiring, New Appliances, New Plumbing. There is nothing left to do but move in.
Location
State PA
County Chester
Area Willistown Twp (10354)
Zoning RESIDENTIAL
Rooms
Basement Rear Entrance, Fully Finished, Walkout Stairs, Windows
Interior
Interior Features Floor Plan - Open
Hot Water Electric
Heating Heat Pump(s)
Cooling Central A/C
Flooring Wood, Engineered Wood
Equipment Dishwasher, Disposal, Oven/Range - Electric, Microwave, Refrigerator, Stainless Steel Appliances
Fireplace N
Appliance Dishwasher, Disposal, Oven/Range - Electric, Microwave, Refrigerator, Stainless Steel Appliances
Heat Source Electric
Exterior
Water Access N
Roof Type Asphalt
Accessibility None
Garage N
Building
Story 2.5
Foundation Block, Crawl Space
Sewer Public Sewer
Water Public
Architectural Style Split Level
Level or Stories 2.5
Additional Building Above Grade
New Construction N
Schools
Elementary Schools General Wayne
Middle Schools Great Valley M.S.
High Schools Gr Valley
School District Great Valley
Others
Senior Community No
Tax ID 54-01P-0091
Ownership Fee Simple
SqFt Source Assessor
Acceptable Financing FHA, Conventional, Cash, VA
Listing Terms FHA, Conventional, Cash, VA
Financing FHA,Conventional,Cash,VA
Special Listing Condition Standard
Read Less Info
Want to know what your home might be worth? Contact us for a FREE valuation!

Our team is ready to help you sell your home for the highest possible price ASAP

Bought with Sarah Halle • RE/MAX Town & Country






