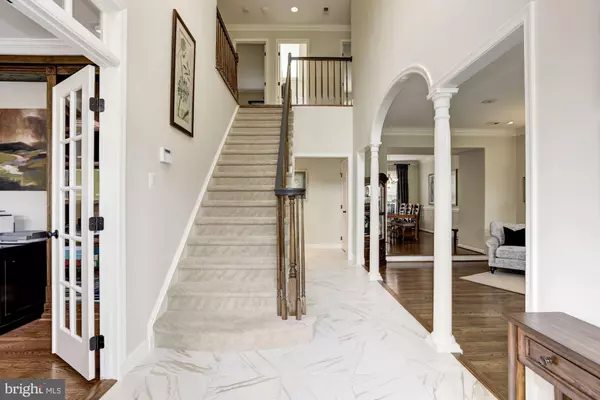$818,000
$812,000
0.7%For more information regarding the value of a property, please contact us for a free consultation.
5 Beds
5 Baths
4,575 SqFt
SOLD DATE : 04/30/2020
Key Details
Sold Price $818,000
Property Type Single Family Home
Sub Type Detached
Listing Status Sold
Purchase Type For Sale
Square Footage 4,575 sqft
Price per Sqft $178
Subdivision Potomac Falls
MLS Listing ID VALO407090
Sold Date 04/30/20
Style Colonial
Bedrooms 5
Full Baths 4
Half Baths 1
HOA Fees $76/qua
HOA Y/N Y
Abv Grd Liv Area 3,369
Originating Board BRIGHT
Year Built 1991
Annual Tax Amount $6,398
Tax Year 2018
Lot Size 10,019 Sqft
Acres 0.23
Property Description
Welcome to this 4000 Plus square foot slice of Beauty ,located in the sought after Potomac Falls neighborhood of Loudoun county. The upgrades and attention to detail, have to be seen to truly be appreciated. Its not often we see an owner take such loving care of their home, as to make this quiet, cul-de-sac set home ,a true one of a kind find in this, family filled location. Come home to the peacefulness of this tree lined beauty and enter into an experience like you would expect from a model home with every possible upgrade at your command. The list of details include ,upgraded appliances by Bosch,that include a powerful GE venting system to the exterior. Gas heated tankless hot water heater, newer HVAC systems with regular service records. Timed lights in the bedrooms for forgotten switch exits. motion sensor lighting in the master bath for that late night walk in the dark. Two Laundry rooms with an in-law suite next to the lower level laundry , in case mom wants to bring her laundry with her. Hardwoods and Tile give the main level a warm feel while entertaining during the holidays. Lighting through out the home is recessed and room specific, with wall washer lighting in the entry area to enrich the framed art or photos you'll certainly want to share. Other unique features include upgraded sinks, and faucets as well as newer cabinets in both the master and hall baths. The entry foyer chandelier is remotely raised and lowered by a motorized system to allow for ease of cleaning and bulb replacement. Lastly and greatly, you will have a unique, quiet finished lower level, that includes a pool table and theater projector with surround system ,to enjoy all your winter time binge watching or summer time relax at home sporting events. As homes on the market go, this home ranks, as elite, in an already shy market. An included home warranty wraps this amazing property in a blanket of warmth and security , that says you are truly moving your future into a home that can be turn key loved ,like it was a new construction build. this one won't last long. Attention!! The owners have had the home professionally cleaned and sanitized. Showings will be allowed with 12 Hour scheduled notice with the listing agent. Gloves and shoe covers with be provided for the showing and we ask that minimal contact be made with doors that will be left open . No showing will be allowed without gloves and covers. An open house will be held on Sunday from 1-4 and the agent on duty will escort all tours allowing 1 party at a time through the home. A 3-D virtual tour is available on line as well.
Location
State VA
County Loudoun
Zoning 18
Direction Northwest
Rooms
Basement Full
Interior
Interior Features Air Filter System, Attic, Built-Ins, Carpet, Ceiling Fan(s), Crown Moldings, Dining Area, Family Room Off Kitchen, Floor Plan - Open, Formal/Separate Dining Room, Kitchen - Eat-In, Kitchen - Gourmet, Kitchen - Island, Recessed Lighting, Skylight(s), Stall Shower, Walk-in Closet(s), Window Treatments, Wood Floors, Other
Hot Water Tankless, Natural Gas
Heating Forced Air, Zoned
Cooling Air Purification System, Central A/C, Zoned
Flooring Hardwood, Ceramic Tile, Laminated, Carpet
Fireplaces Number 1
Fireplaces Type Gas/Propane, Wood
Equipment Built-In Range, Cooktop, Cooktop - Down Draft, Dishwasher, Disposal, Dryer, Energy Efficient Appliances, Humidifier, Icemaker, Instant Hot Water, Microwave, Oven/Range - Gas, Refrigerator, Washer, Water Heater - Tankless
Fireplace Y
Window Features Casement,Insulated,Skylights,Wood Frame,Vinyl Clad
Appliance Built-In Range, Cooktop, Cooktop - Down Draft, Dishwasher, Disposal, Dryer, Energy Efficient Appliances, Humidifier, Icemaker, Instant Hot Water, Microwave, Oven/Range - Gas, Refrigerator, Washer, Water Heater - Tankless
Heat Source Natural Gas
Laundry Upper Floor, Lower Floor
Exterior
Exterior Feature Deck(s), Patio(s), Porch(es)
Garage Garage - Front Entry, Inside Access
Garage Spaces 4.0
Utilities Available Water Available, Sewer Available, Natural Gas Available, Phone, Cable TV Available
Waterfront N
Water Access N
Accessibility 2+ Access Exits, Level Entry - Main
Porch Deck(s), Patio(s), Porch(es)
Parking Type Attached Garage, Driveway, On Street
Attached Garage 2
Total Parking Spaces 4
Garage Y
Building
Story 2
Sewer Public Sewer
Water Public
Architectural Style Colonial
Level or Stories 2
Additional Building Above Grade, Below Grade
Structure Type 9'+ Ceilings
New Construction N
Schools
School District Loudoun County Public Schools
Others
Senior Community No
Tax ID 007395871000
Ownership Fee Simple
SqFt Source Assessor
Security Features 24 hour security,Motion Detectors,Monitored,Security System
Acceptable Financing FHA, Cash, VA, Conventional
Horse Property N
Listing Terms FHA, Cash, VA, Conventional
Financing FHA,Cash,VA,Conventional
Special Listing Condition Standard
Read Less Info
Want to know what your home might be worth? Contact us for a FREE valuation!

Our team is ready to help you sell your home for the highest possible price ASAP

Bought with Elizabeth L Kovalak • Keller Williams Realty







