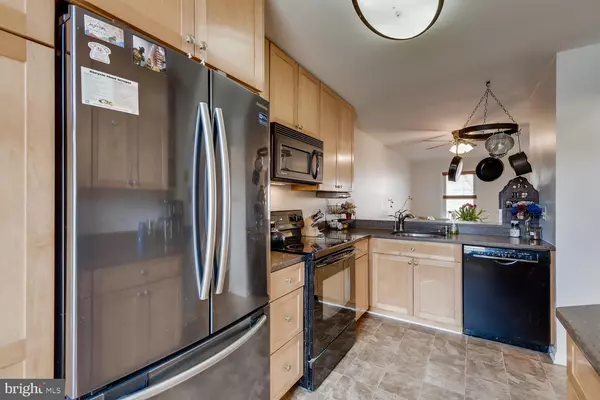$253,000
$240,000
5.4%For more information regarding the value of a property, please contact us for a free consultation.
2 Beds
3 Baths
1,279 SqFt
SOLD DATE : 05/14/2020
Key Details
Sold Price $253,000
Property Type Condo
Sub Type Condo/Co-op
Listing Status Sold
Purchase Type For Sale
Square Footage 1,279 sqft
Price per Sqft $197
Subdivision Marble Hill
MLS Listing ID MDHW277190
Sold Date 05/14/20
Style Colonial
Bedrooms 2
Full Baths 1
Half Baths 2
Condo Fees $121/mo
HOA Y/N N
Abv Grd Liv Area 1,024
Originating Board BRIGHT
Year Built 1983
Annual Tax Amount $3,208
Tax Year 2019
Property Description
Safety Note at end of remarks* Beautiful, updated, brick front, Colonial style townhouse in Elkridge. 2 bed, 3 baths, 2 stories + finished basement, over 1,000 sq ft. Very nice landscaping. Open floor plan. Large living room/dining area/kitchen. Ceiling fans throughout. Sliders to a big deck with expansive views. Gorgeous kitchen with lovely updated cabinets, Silestone countertops, and breakfast bar. Bedrooms are bright and spacious with big closets. The huge basement family room walks out to the privacy-fenced backyard/patio. You could add another bedroom and expand the bathroom in the basement. Washer and dryer and storage. New flooring: gleaming laminate looks like hardwood, but easier to maintain; carpet on the second level; vinyl in kitchen and bathroom. New paint, new carpet, and new kitchen floor. Fantastic location with easy access to commuting and near I95 to Baltimore and Washington, NSA/FT. Meade, Columbia and more. Definitely a must-see! If you are concerned about visiting the property and the completeness of the still photos, here is an uneditied, unbranded video walkthrough. https://www.youtube.com/watch?v=KvlGmP7CG0o
Location
State MD
County Howard
Zoning RA15
Rooms
Other Rooms Living Room, Dining Room, Primary Bedroom, Bedroom 2, Kitchen, Family Room, Laundry
Basement Partially Finished, Walkout Level
Interior
Interior Features Carpet, Ceiling Fan(s), Dining Area, Floor Plan - Traditional
Heating Heat Pump(s)
Cooling Heat Pump(s)
Flooring Laminated, Carpet, Vinyl
Heat Source Electric
Laundry Basement
Exterior
Garage Spaces 1.0
Parking On Site 1
Fence Privacy, Rear
Amenities Available None
Waterfront N
Water Access N
Accessibility None
Total Parking Spaces 1
Garage N
Building
Story 3+
Sewer Public Sewer
Water Public
Architectural Style Colonial
Level or Stories 3+
Additional Building Above Grade, Below Grade
New Construction N
Schools
Elementary Schools Ducketts Lane
Middle Schools Thomas Viaduct
High Schools Long Reach
School District Howard County Public School System
Others
Pets Allowed Y
HOA Fee Include Common Area Maintenance
Senior Community No
Tax ID 1401195646
Ownership Condominium
Horse Property N
Special Listing Condition Standard
Pets Description No Pet Restrictions
Read Less Info
Want to know what your home might be worth? Contact us for a FREE valuation!

Our team is ready to help you sell your home for the highest possible price ASAP

Bought with Leslie Ikle • Redfin Corp







