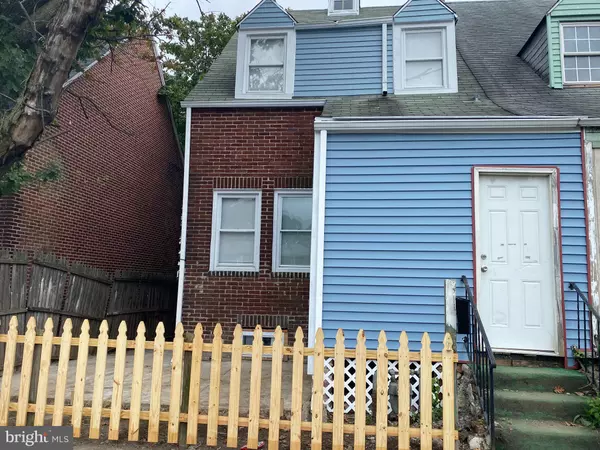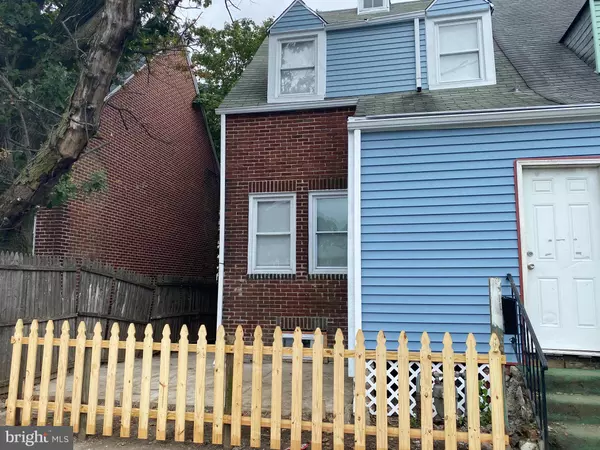$138,000
$134,800
2.4%For more information regarding the value of a property, please contact us for a free consultation.
3 Beds
1 Bath
1,358 SqFt
SOLD DATE : 04/25/2022
Key Details
Sold Price $138,000
Property Type Single Family Home
Sub Type Twin/Semi-Detached
Listing Status Sold
Purchase Type For Sale
Square Footage 1,358 sqft
Price per Sqft $101
Subdivision Sun Hill
MLS Listing ID PADE2007890
Sold Date 04/25/22
Style AirLite
Bedrooms 3
Full Baths 1
HOA Y/N N
Abv Grd Liv Area 983
Originating Board BRIGHT
Year Built 1930
Annual Tax Amount $67
Tax Year 2022
Lot Size 1,220 Sqft
Acres 0.03
Lot Dimensions 23.00 x 56.00
Property Description
Welcome to your New Home. Your New Twin home is on a nice quiet street in Chester PA. You are five minutes away from Widener University, Interstate 95 is practically at your door steps and Delaware and the Philadelphia Airport are 10 to 15 minutes away! Your interior includes original Hard wood floors throughout that have been sanded and beautifully finished. This is a spacious living room, Dining , and Kitchen. Enjoy the new appliances in your kitchen. Sit at the breakfast bar with pendulum lights perch above. Descend into your finished basement. Usage for the basement are endless, Man cave, family rom, storage, pool room, etc,
On the second floor enjoy three ample sized rooms. There is a newly remodeled Bathroom as well. You have a quant backyard. The front of your house includes a enclosed porch, front yard and side yard which is well lit. One of the best feature of this home is the price. Come see why this will be your next home.
Interior pics coming soon!
Location
State PA
County Delaware
Area City Of Chester (10449)
Zoning RESIDENTIAL
Rooms
Other Rooms Living Room, Dining Room, Primary Bedroom, Bedroom 2, Bedroom 3, Kitchen, Basement, Bathroom 1
Basement Full
Interior
Hot Water Natural Gas
Cooling None
Flooring Hardwood
Equipment Refrigerator, Stove, Built-In Microwave
Furnishings No
Fireplace N
Appliance Refrigerator, Stove, Built-In Microwave
Heat Source Oil
Exterior
Fence Wood
Utilities Available Natural Gas Available
Water Access N
Roof Type Shingle
Accessibility 2+ Access Exits
Garage N
Building
Story 2
Foundation Stone
Sewer Public Sewer
Water Public
Architectural Style AirLite
Level or Stories 2
Additional Building Above Grade, Below Grade
New Construction N
Schools
High Schools Chester High School - Main Campus
School District Chester-Upland
Others
Pets Allowed Y
Senior Community No
Tax ID 49-02-01140-00
Ownership Fee Simple
SqFt Source Assessor
Acceptable Financing FHA, FHA 203(b), VA, Cash, Conventional
Listing Terms FHA, FHA 203(b), VA, Cash, Conventional
Financing FHA,FHA 203(b),VA,Cash,Conventional
Special Listing Condition Standard
Pets Allowed No Pet Restrictions
Read Less Info
Want to know what your home might be worth? Contact us for a FREE valuation!

Our team is ready to help you sell your home for the highest possible price ASAP

Bought with Kriston McCard • Compass RE






