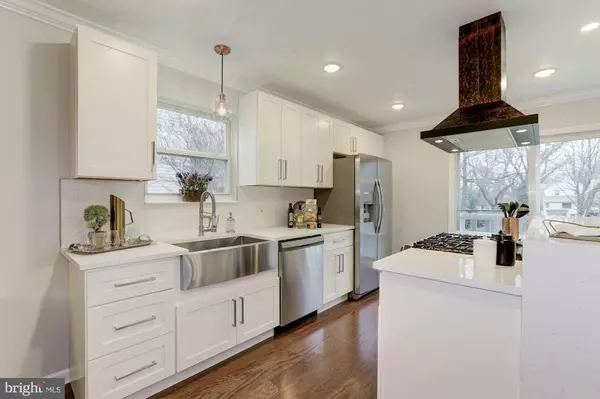$552,500
$549,900
0.5%For more information regarding the value of a property, please contact us for a free consultation.
4 Beds
4 Baths
2,304 SqFt
SOLD DATE : 04/24/2020
Key Details
Sold Price $552,500
Property Type Single Family Home
Sub Type Detached
Listing Status Sold
Purchase Type For Sale
Square Footage 2,304 sqft
Price per Sqft $239
Subdivision Mt Rainier
MLS Listing ID MDPG562404
Sold Date 04/24/20
Style Traditional
Bedrooms 4
Full Baths 2
Half Baths 2
HOA Y/N N
Abv Grd Liv Area 1,536
Originating Board BRIGHT
Year Built 1999
Annual Tax Amount $9,042
Tax Year 2020
Lot Size 9,695 Sqft
Acres 0.22
Property Description
You will love this beautiful Victorian Farmhouse with its high end renovations and inspiring updates by Shanti Homes. The home offers an open floor plan with an abundance of natural light, a fully finished walk-out lower level, patio, fenced-in expansive backyard and driveway. A stunning chef's kitchen presents stainless appliances, 5 burner gas stove, soft close cabinets and drawers, granite counter tops, breakfast bar, tile back splash, copper vent hood, 36' apron sink and a goose neck faucet. Gorgeous Luxe Baths include a double sink vanity, contemporary fixtures, shower and tub combo, designer ceramic and porcelain tile shower and flooring. The lower level features a fabulous recreation room, dry bar, bedroom or office, half bath and vinyl flooring. Additional features and updates include new interior doors, designer LED lighting, custom closets, engineered hardwood floors, new roof, HVAC, hot water heater, patio door and landscaping. This turnkey home is located in the charming, historical residential community of Mount Rainier with its fun and artistic vibe.
Location
State MD
County Prince Georges
Zoning R55
Rooms
Basement Fully Finished, Rear Entrance, Walkout Level
Interior
Interior Features Attic, Breakfast Area, Dining Area, Family Room Off Kitchen, Floor Plan - Open, Kitchen - Eat-In, Kitchen - Gourmet, Kitchen - Island, Primary Bath(s), Recessed Lighting, Tub Shower, Wet/Dry Bar, Wood Floors
Hot Water Natural Gas
Heating Forced Air
Cooling Central A/C
Flooring Ceramic Tile, Vinyl, Wood
Equipment Dishwasher, Disposal, Dryer, Exhaust Fan, Oven - Self Cleaning, Oven/Range - Gas, Range Hood, Refrigerator, Stainless Steel Appliances, Washer, Water Heater
Appliance Dishwasher, Disposal, Dryer, Exhaust Fan, Oven - Self Cleaning, Oven/Range - Gas, Range Hood, Refrigerator, Stainless Steel Appliances, Washer, Water Heater
Heat Source Natural Gas
Exterior
Garage Spaces 1.0
Waterfront N
Water Access N
Roof Type Shingle
Accessibility None
Parking Type Driveway, On Street
Total Parking Spaces 1
Garage N
Building
Lot Description Landscaping, Rear Yard
Story 3+
Sewer Public Sewer
Water Public
Architectural Style Traditional
Level or Stories 3+
Additional Building Above Grade, Below Grade
New Construction N
Schools
Elementary Schools Mount Rainier
Middle Schools Hyattsville
High Schools Northwestern
School District Prince George'S County Public Schools
Others
Senior Community No
Tax ID 17171855006
Ownership Fee Simple
SqFt Source Assessor
Special Listing Condition Standard
Read Less Info
Want to know what your home might be worth? Contact us for a FREE valuation!

Our team is ready to help you sell your home for the highest possible price ASAP

Bought with Brantley W Sanderson • Compass







